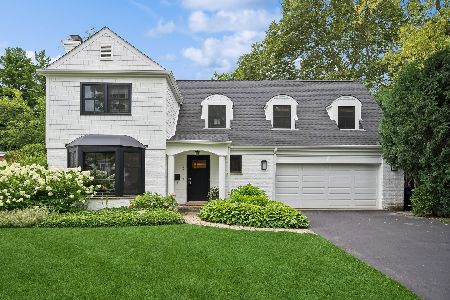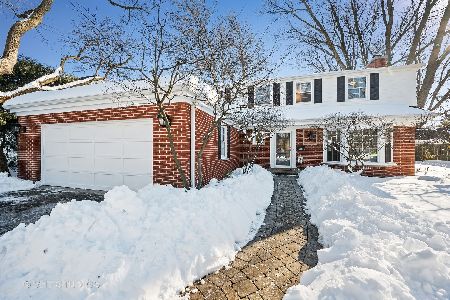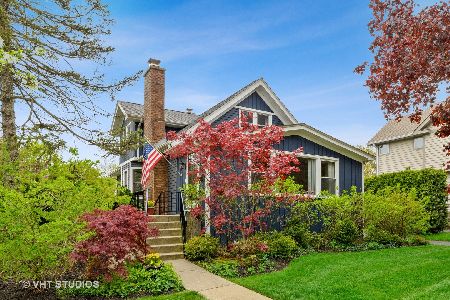2226 Crestview Lane, Wilmette, Illinois 60091
$1,145,000
|
Sold
|
|
| Status: | Closed |
| Sqft: | 3,618 |
| Cost/Sqft: | $332 |
| Beds: | 4 |
| Baths: | 5 |
| Year Built: | 2016 |
| Property Taxes: | $0 |
| Days On Market: | 3384 |
| Lot Size: | 0,00 |
Description
Renown award winning national home builder offers this outstanding new construction 4 bedroom, 4.1 bath colonial with exquisite designer features, exceptional quality, and value. Wide paneled hardwood floors, wainscot, crown moldings, custom built-ins, 10' ceilings on the first level, 9' on the second. Gourmet kitchen with 42" soft close cabinets, large island, quartz counter tops, and stainless steel appliances. Family room with gas log fireplace, and 1st floor office with wainscot. Gorgeous master bedroom suite with tray ceiling and stunning bath with his and hers vanities and walk-in closets with custom organizers. Bedrooms 2 and 3 connected by Jack and Jill bath, bedroom 4 with en-suite bath. Finished lower level with dual recreation areas, full bath & storage room. 2nd floor laundry, mud room with cubbies, and so much more.
Property Specifics
| Single Family | |
| — | |
| Colonial | |
| 2016 | |
| Full | |
| — | |
| No | |
| — |
| Cook | |
| — | |
| 0 / Not Applicable | |
| None | |
| Lake Michigan,Public | |
| Public Sewer, Sewer-Storm | |
| 09367258 | |
| 05331160470000 |
Nearby Schools
| NAME: | DISTRICT: | DISTANCE: | |
|---|---|---|---|
|
Grade School
Romona Elementary School |
39 | — | |
|
Middle School
Wilmette Junior High School |
39 | Not in DB | |
|
High School
New Trier Twp H.s. Northfield/wi |
203 | Not in DB | |
Property History
| DATE: | EVENT: | PRICE: | SOURCE: |
|---|---|---|---|
| 28 Feb, 2017 | Sold | $1,145,000 | MRED MLS |
| 5 Jan, 2017 | Under contract | $1,199,990 | MRED MLS |
| — | Last price change | $1,289,990 | MRED MLS |
| 14 Oct, 2016 | Listed for sale | $1,299,990 | MRED MLS |
Room Specifics
Total Bedrooms: 4
Bedrooms Above Ground: 4
Bedrooms Below Ground: 0
Dimensions: —
Floor Type: Carpet
Dimensions: —
Floor Type: Carpet
Dimensions: —
Floor Type: Carpet
Full Bathrooms: 5
Bathroom Amenities: Separate Shower,Double Sink,Soaking Tub
Bathroom in Basement: 1
Rooms: Eating Area,Office,Recreation Room,Game Room,Storage,Mud Room
Basement Description: Finished
Other Specifics
| 2 | |
| Concrete Perimeter | |
| Asphalt | |
| — | |
| Cul-De-Sac | |
| 50X102X159X177 | |
| — | |
| Full | |
| Hardwood Floors, Second Floor Laundry | |
| Double Oven, Dishwasher, Refrigerator, Disposal, Stainless Steel Appliance(s) | |
| Not in DB | |
| Sidewalks, Street Lights, Street Paved | |
| — | |
| — | |
| Heatilator |
Tax History
| Year | Property Taxes |
|---|
Contact Agent
Nearby Similar Homes
Nearby Sold Comparables
Contact Agent
Listing Provided By
Coldwell Banker Residential












