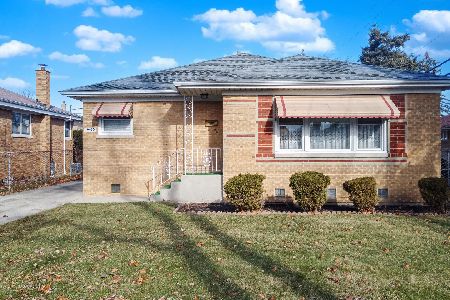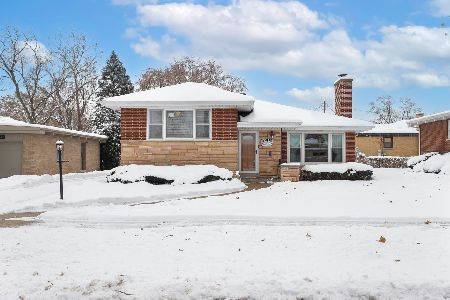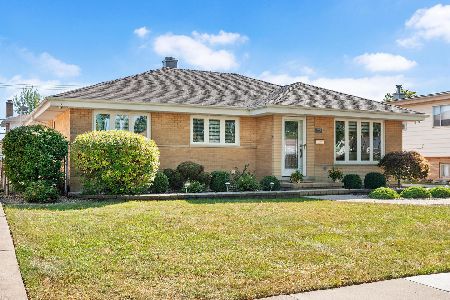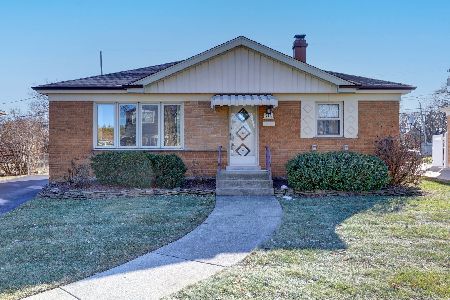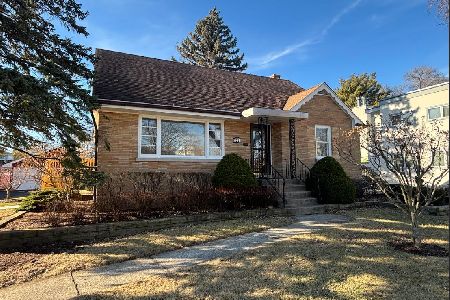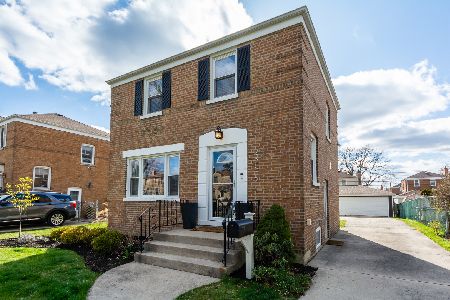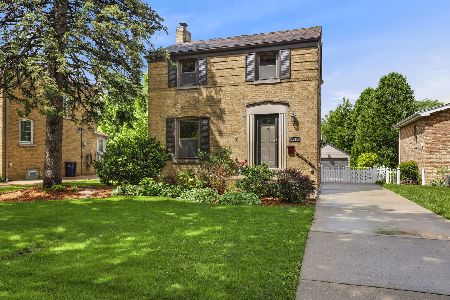2226 Downing Avenue, Westchester, Illinois 60154
$306,900
|
Sold
|
|
| Status: | Closed |
| Sqft: | 0 |
| Cost/Sqft: | — |
| Beds: | 3 |
| Baths: | 2 |
| Year Built: | 1947 |
| Property Taxes: | $5,721 |
| Days On Market: | 2083 |
| Lot Size: | 0,00 |
Description
Picture perfect Brick Georgian located on a wonderful tree lined street. Bright and sunny throughout, this spacious home offers an updated kitchen, updated bathrooms, first floor family room, sunroom, finished basement, 3 large second floor bedrooms and huge backyard with two decks. The care and attention to detail in this home does not go unnoticed! A soft color palette is carried throughout the home providing a cohesive feel and natural flow between the rooms. The adorable kitchen opens to both the living and dining rooms, has open shelving, butcher block counters and all stainless steel appliances. A sliding barn door was added between the dining room and family room, allowing for privacy in the family room or use a guest area. The on trend half bath is located within the family room. The cozy sunroom has an exposed brick wall, hardwood ceiling and leads out to the entertainment size deck with overhead pergola. Upstairs are 3 large bedrooms all with newer carpet and lighting. The master has newer windows and a huge closet with built in organizers, the second bedroom is almost as large as the master and the third bedroom has a reclaimed wood accent wall. The hall bath has white subway tiling, open wood shelving and a reclaimed wood counter with large sink. The basement features another family room, currently used as a playroom, plus a large laundry room with tons of storage. Outside in the huge, fully landscaped yard, is a second deck located off of the garage with space for a fire pit. An incredibly gorgeous home, huge yard and a short walk to school. Don't miss out on this amazing opportunity!
Property Specifics
| Single Family | |
| — | |
| Georgian | |
| 1947 | |
| Full | |
| — | |
| No | |
| — |
| Cook | |
| — | |
| 0 / Not Applicable | |
| None | |
| Lake Michigan,Public | |
| Public Sewer | |
| 10708479 | |
| 15292150180000 |
Nearby Schools
| NAME: | DISTRICT: | DISTANCE: | |
|---|---|---|---|
|
Grade School
Westchester Primary School |
92.5 | — | |
|
Middle School
Westchester Middle School |
92.5 | Not in DB | |
|
High School
Proviso West High School |
209 | Not in DB | |
|
Alternate High School
Proviso Mathematics And Science |
— | Not in DB | |
Property History
| DATE: | EVENT: | PRICE: | SOURCE: |
|---|---|---|---|
| 17 Apr, 2015 | Sold | $242,000 | MRED MLS |
| 9 Mar, 2015 | Under contract | $239,900 | MRED MLS |
| — | Last price change | $249,900 | MRED MLS |
| 29 Dec, 2014 | Listed for sale | $249,900 | MRED MLS |
| 9 Jul, 2020 | Sold | $306,900 | MRED MLS |
| 11 May, 2020 | Under contract | $299,000 | MRED MLS |
| 7 May, 2020 | Listed for sale | $299,000 | MRED MLS |
| 10 May, 2024 | Sold | $390,000 | MRED MLS |
| 1 Apr, 2024 | Under contract | $380,000 | MRED MLS |
| 28 Mar, 2024 | Listed for sale | $380,000 | MRED MLS |
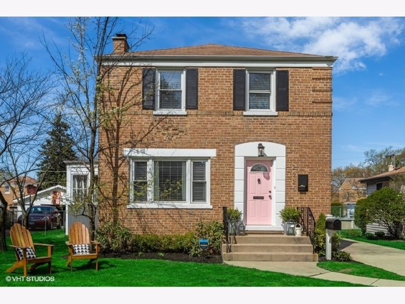
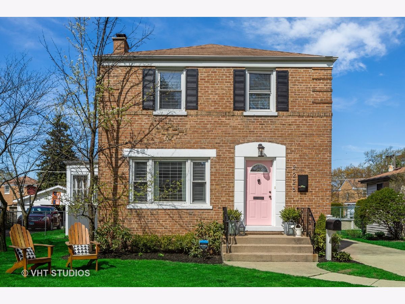
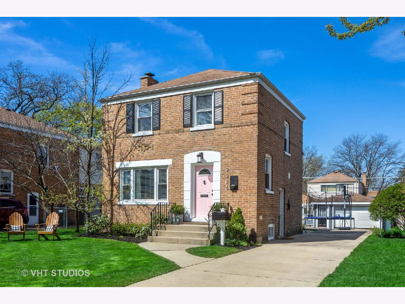
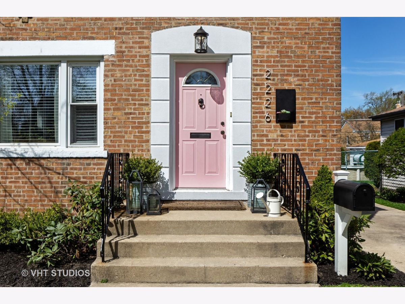
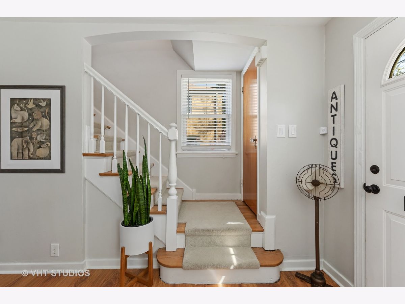
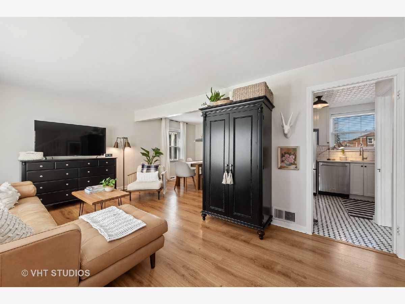
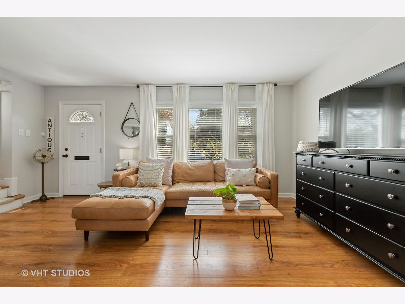
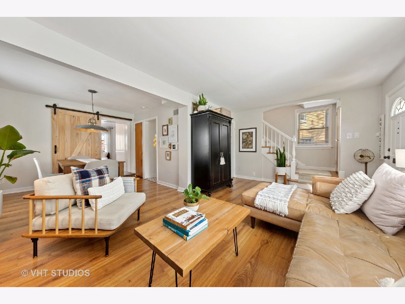
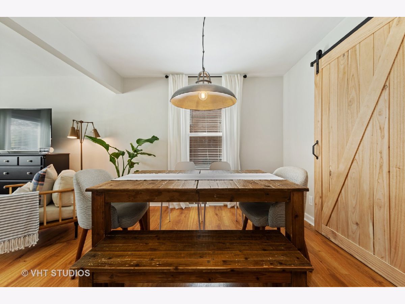
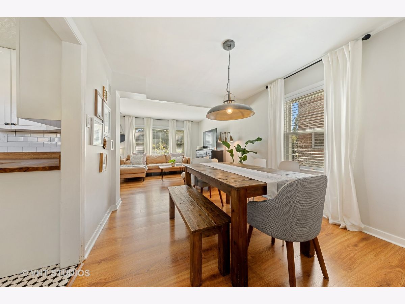
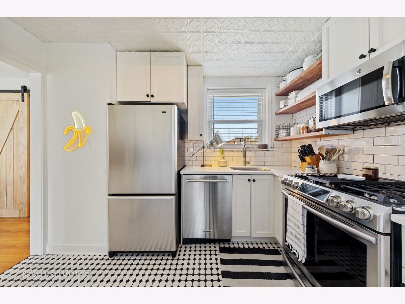
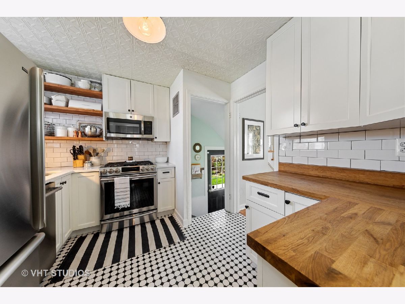
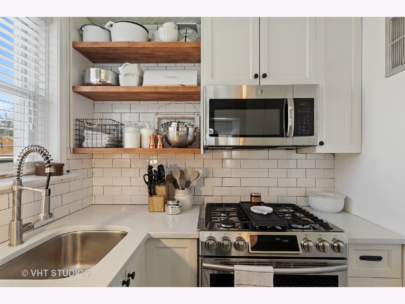
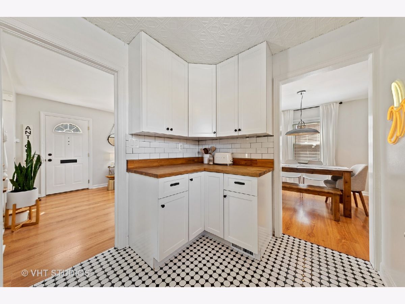
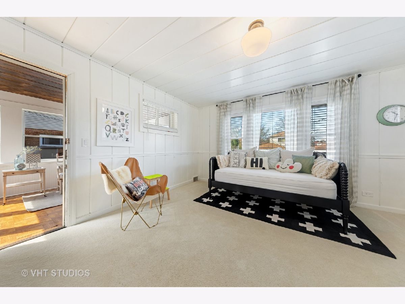
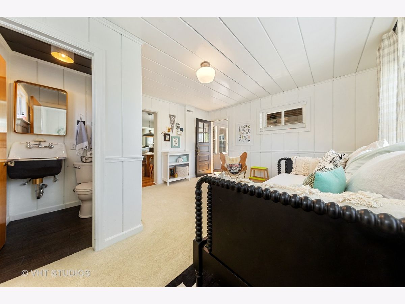
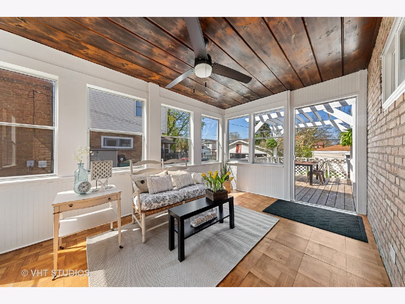
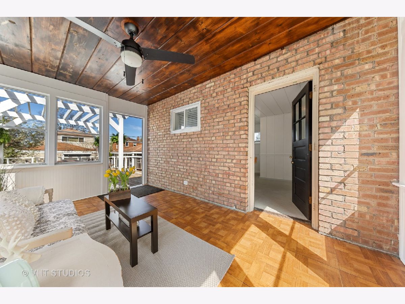
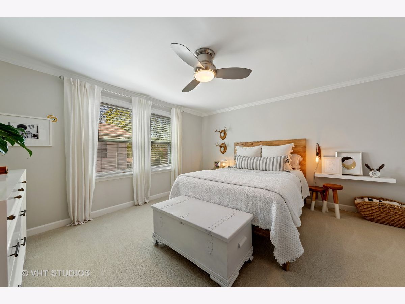
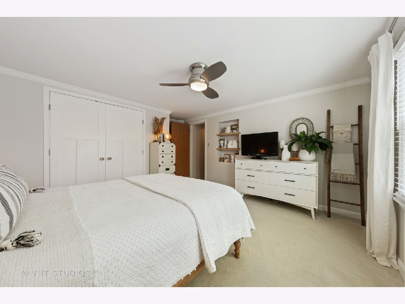
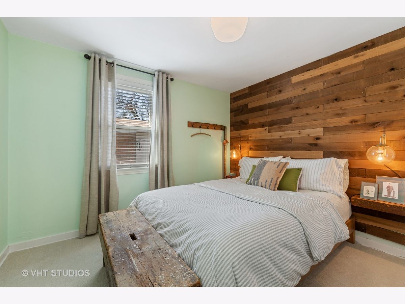
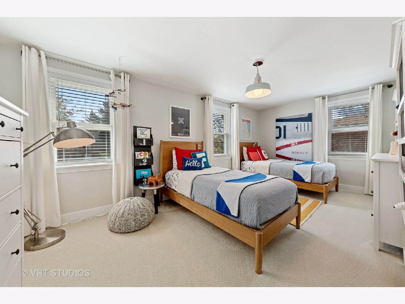
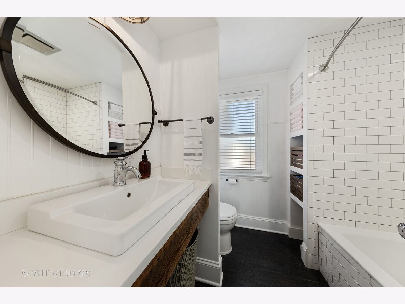
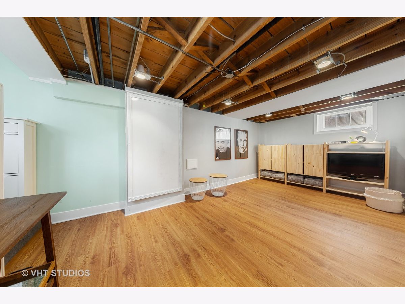
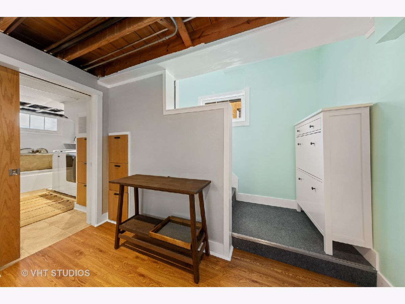
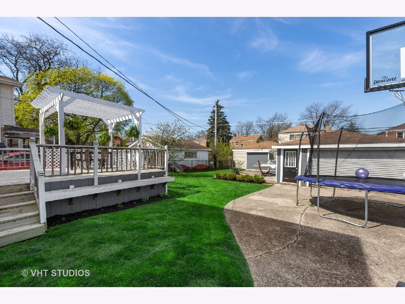
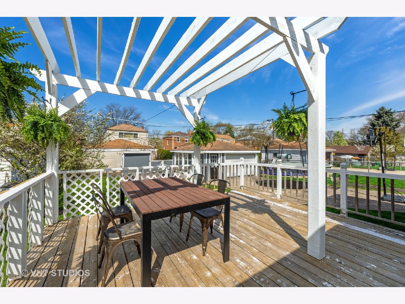
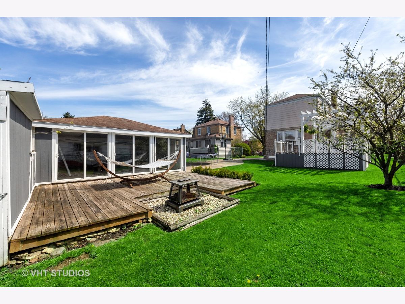
Room Specifics
Total Bedrooms: 3
Bedrooms Above Ground: 3
Bedrooms Below Ground: 0
Dimensions: —
Floor Type: Carpet
Dimensions: —
Floor Type: Carpet
Full Bathrooms: 2
Bathroom Amenities: —
Bathroom in Basement: 0
Rooms: Recreation Room,Sun Room
Basement Description: Finished
Other Specifics
| 1 | |
| — | |
| — | |
| Deck | |
| — | |
| 50X136 | |
| — | |
| None | |
| Hardwood Floors | |
| Range, Microwave, Dishwasher, Refrigerator, Disposal, Stainless Steel Appliance(s) | |
| Not in DB | |
| Sidewalks, Street Lights, Street Paved | |
| — | |
| — | |
| — |
Tax History
| Year | Property Taxes |
|---|---|
| 2015 | $5,359 |
| 2020 | $5,721 |
| 2024 | $7,499 |
Contact Agent
Nearby Similar Homes
Nearby Sold Comparables
Contact Agent
Listing Provided By
@properties


