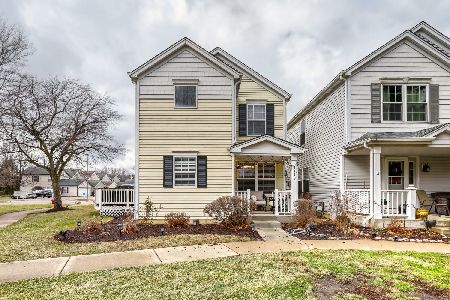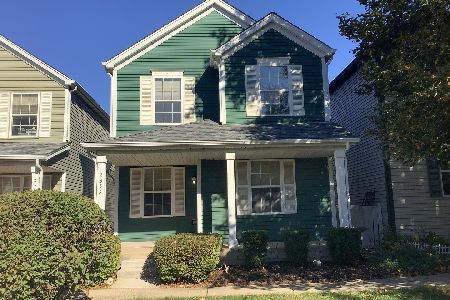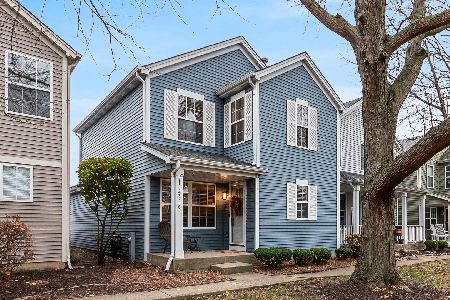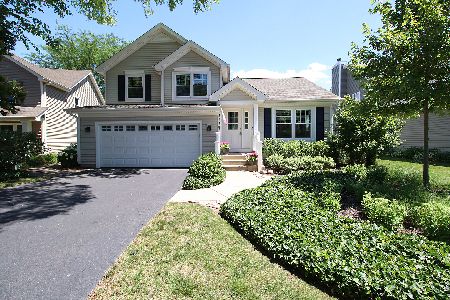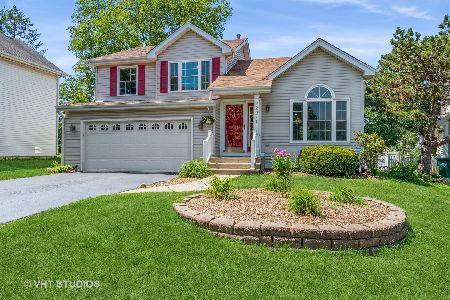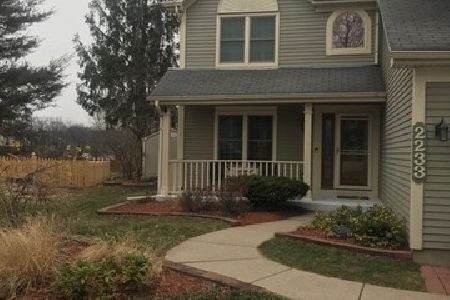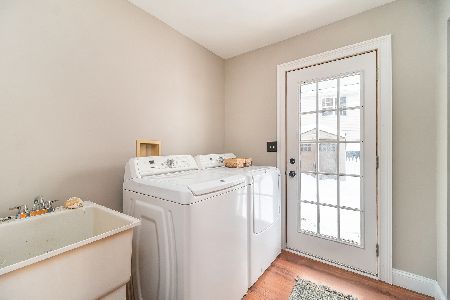2226 Honeywood Court, Plainfield, Illinois 60586
$401,000
|
Sold
|
|
| Status: | Closed |
| Sqft: | 2,040 |
| Cost/Sqft: | $196 |
| Beds: | 4 |
| Baths: | 3 |
| Year Built: | 1991 |
| Property Taxes: | $7,442 |
| Days On Market: | 169 |
| Lot Size: | 0,00 |
Description
***Multiple Offers Received best and final due 8/3 by 6:00 pm**** Riverside at Ole Caton Farm - Immaculate & Move-In Ready! Welcome to this beautifully maintained 4-bedroom, 2.1-bath home offering over 2,000 sq. ft. of living space plus a fully finished basement. Located in a desirable neighborhood with river views, this home features neutral tones throughout, creating a warm and inviting atmosphere. Enjoy the functionality of a formal living and dining room, along with a spacious family room that overlooks the serene backyard. The kitchen offers an abundance of space with an eating area, pantry, desk nook, and a peninsula island-perfect for both everyday living and entertaining. The first-floor laundry room includes cabinetry, a utility sink, and direct access to the side yard. Upstairs, you'll find a generously sized primary suite complete with a private bath and walk-in closet, along with three additional bedrooms-all equipped with ceiling fans. The finished basement expands your living space with a cozy rec room featuring a fireplace and bar area, plus a dedicated exercise room and craft/storage room. Step outside to enjoy picturesque river views from the mature, fenced backyard. A two-tier deck provides the perfect space for relaxing or entertaining while taking in the scenic setting. The yard is professionally landscaped for maximum curb appeal. Additional features include a 2-car attached garage and a convenient location close to I-55, shopping, and dining.
Property Specifics
| Single Family | |
| — | |
| — | |
| 1991 | |
| — | |
| EDGEWOOD | |
| No | |
| — |
| Will | |
| Riverside | |
| 80 / Quarterly | |
| — | |
| — | |
| — | |
| 12426903 | |
| 0603342040150000 |
Nearby Schools
| NAME: | DISTRICT: | DISTANCE: | |
|---|---|---|---|
|
Grade School
River View Elementary School |
202 | — | |
|
Middle School
Timber Ridge Middle School |
202 | Not in DB | |
|
High School
Plainfield Central High School |
202 | Not in DB | |
Property History
| DATE: | EVENT: | PRICE: | SOURCE: |
|---|---|---|---|
| 15 Sep, 2025 | Sold | $401,000 | MRED MLS |
| 3 Aug, 2025 | Under contract | $400,000 | MRED MLS |
| 31 Jul, 2025 | Listed for sale | $400,000 | MRED MLS |
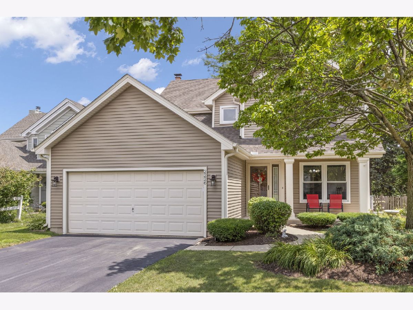
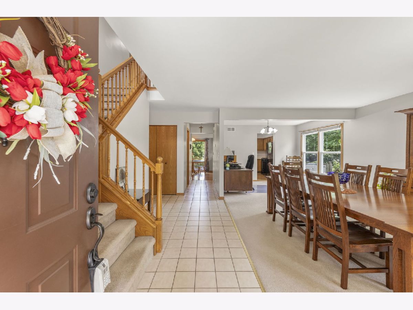
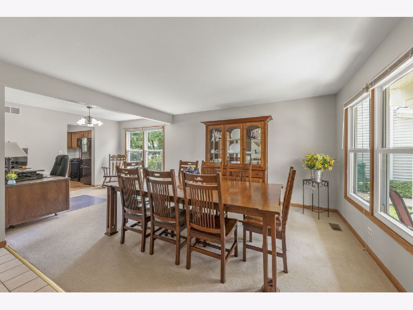
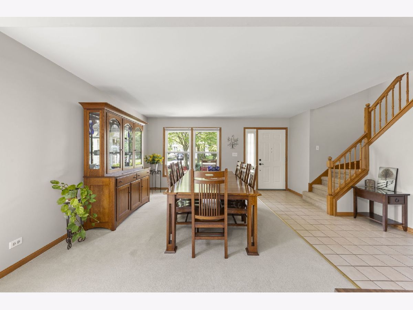
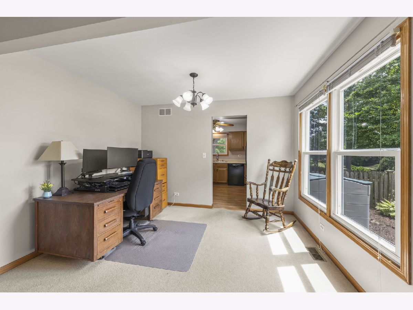
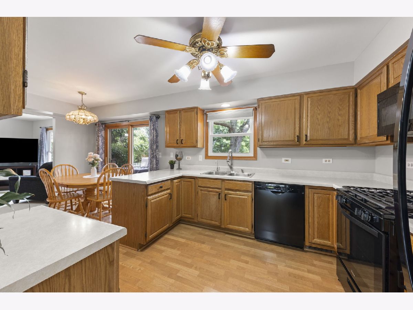
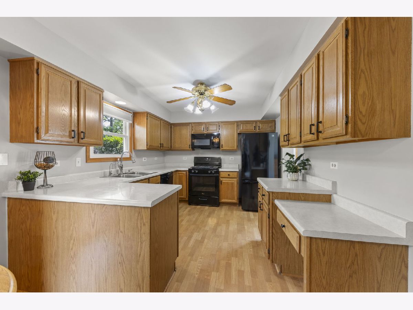
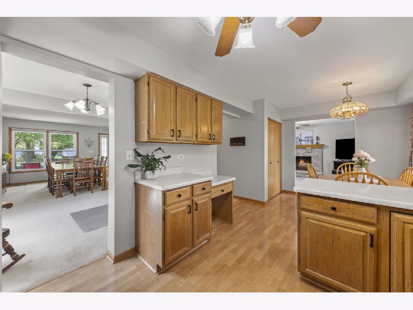
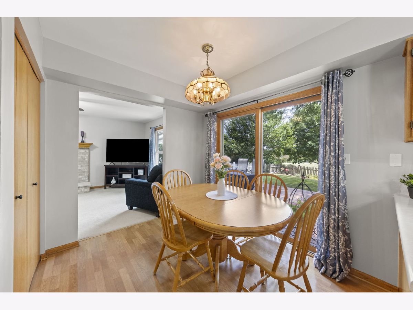
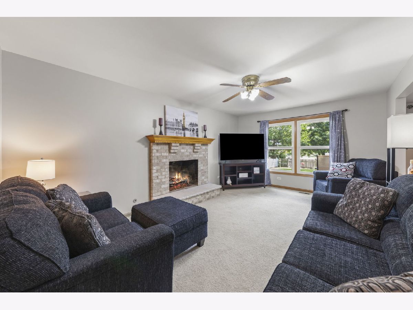
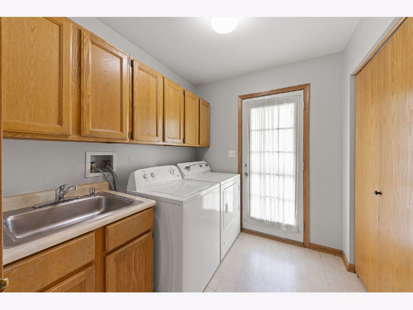
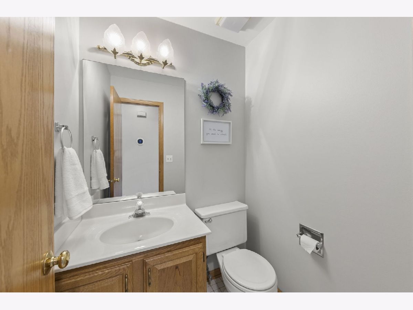
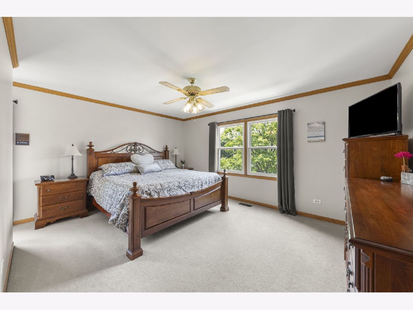
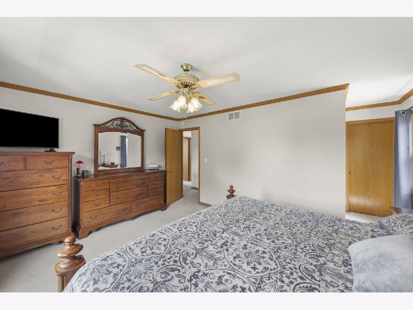
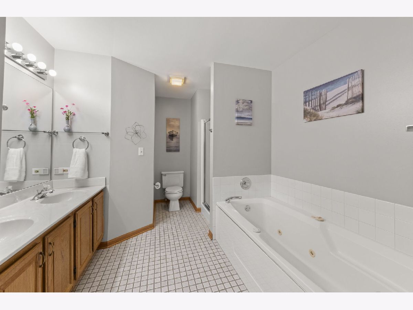
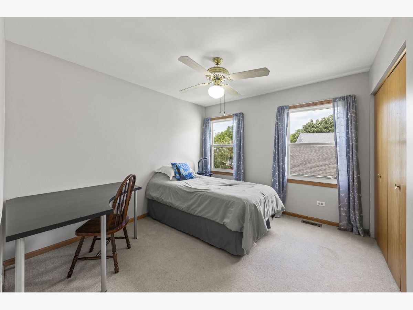
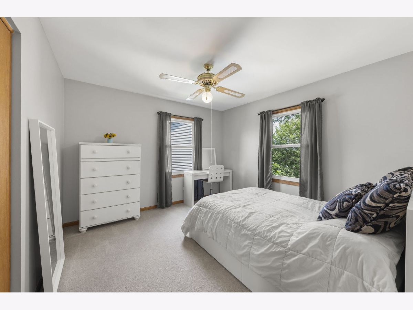
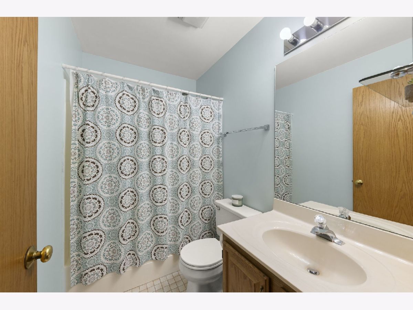
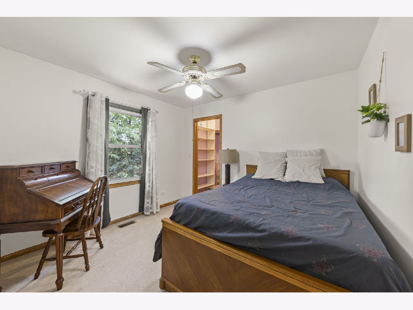
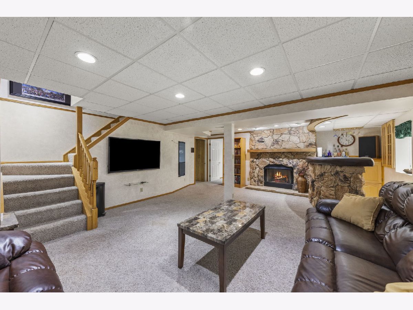
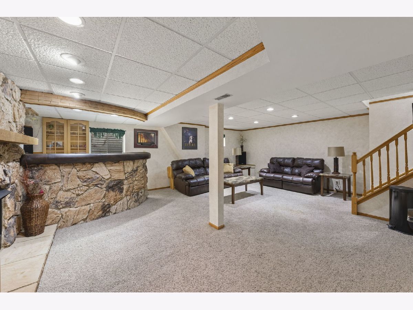
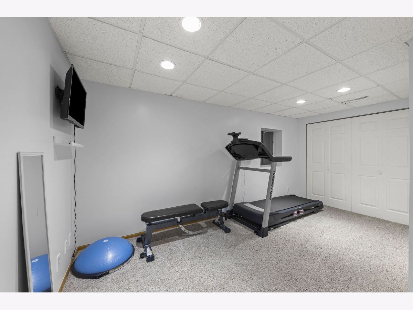
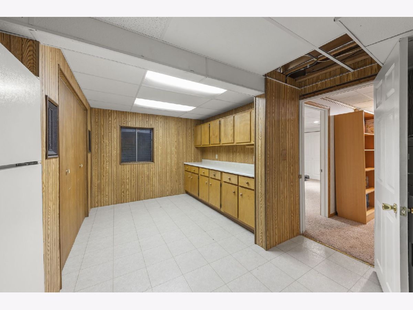
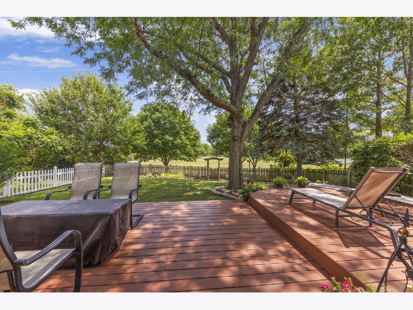
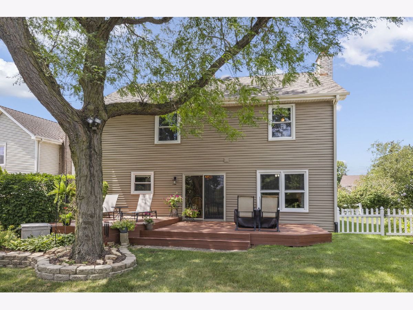
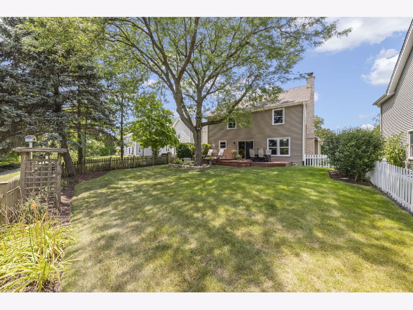
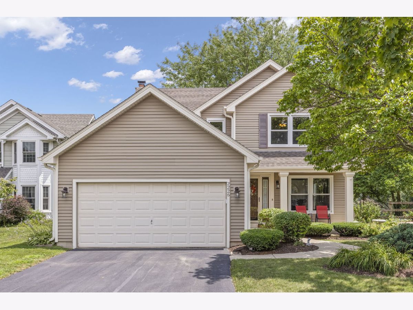
Room Specifics
Total Bedrooms: 4
Bedrooms Above Ground: 4
Bedrooms Below Ground: 0
Dimensions: —
Floor Type: —
Dimensions: —
Floor Type: —
Dimensions: —
Floor Type: —
Full Bathrooms: 3
Bathroom Amenities: Whirlpool,Separate Shower,Double Sink
Bathroom in Basement: 0
Rooms: —
Basement Description: —
Other Specifics
| 2 | |
| — | |
| — | |
| — | |
| — | |
| 47X131X62X123 | |
| — | |
| — | |
| — | |
| — | |
| Not in DB | |
| — | |
| — | |
| — | |
| — |
Tax History
| Year | Property Taxes |
|---|---|
| 2025 | $7,442 |
Contact Agent
Nearby Similar Homes
Nearby Sold Comparables
Contact Agent
Listing Provided By
Keller Williams Infinity

