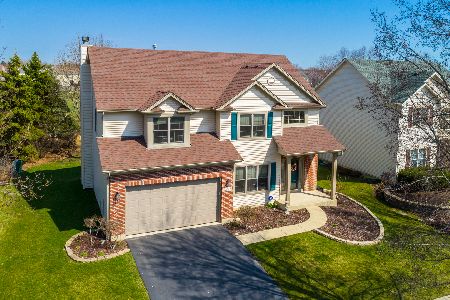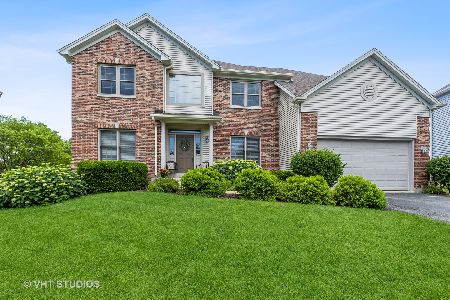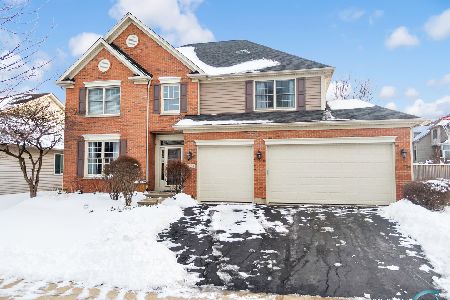2226 Kealsy Lane, Aurora, Illinois 60503
$270,000
|
Sold
|
|
| Status: | Closed |
| Sqft: | 2,427 |
| Cost/Sqft: | $115 |
| Beds: | 4 |
| Baths: | 3 |
| Year Built: | 2000 |
| Property Taxes: | $9,562 |
| Days On Market: | 3807 |
| Lot Size: | 0,00 |
Description
Look out from the new high-end Marvin windows and patio doors to this awesome backyard oasis! Brilliantly located next to acres of parkland, this custom-crafted home sparkles with fresh paint throughout. Delight in lush landscape & a party-sized patio outside; and inside, fall in love with the all-applianced kitchen & new stainless Bosch dishwasher! Island and hostess servers add lots of counter space. Tall maple cabinets are complimented by mosaic tile backspash, recessed/custom lighting and gleaming hardwood floors. Pamper yourself in the palatial-sized vaulted master with 2 walk-in closets and luxury master whirlpool bath! 3 additional generously-sized bedrooms. Surround sound-wiring in the family room. Newer furnace & CAC. Nearby Park-N-Ride to commuter train.
Property Specifics
| Single Family | |
| — | |
| Traditional | |
| 2000 | |
| Full | |
| CHARLESTON | |
| No | |
| — |
| Kendall | |
| Wheatlands-summit Chase | |
| 332 / Annual | |
| None | |
| Public | |
| Public Sewer | |
| 09017876 | |
| 0301275002 |
Nearby Schools
| NAME: | DISTRICT: | DISTANCE: | |
|---|---|---|---|
|
Grade School
The Wheatlands Elementary School |
308 | — | |
|
Middle School
Bednarcik Junior High School |
308 | Not in DB | |
|
High School
Oswego East High School |
308 | Not in DB | |
Property History
| DATE: | EVENT: | PRICE: | SOURCE: |
|---|---|---|---|
| 30 Oct, 2015 | Sold | $270,000 | MRED MLS |
| 21 Sep, 2015 | Under contract | $278,000 | MRED MLS |
| — | Last price change | $285,000 | MRED MLS |
| 20 Aug, 2015 | Listed for sale | $285,000 | MRED MLS |
| 20 Jul, 2020 | Sold | $320,000 | MRED MLS |
| 20 Jun, 2020 | Under contract | $325,500 | MRED MLS |
| — | Last price change | $327,500 | MRED MLS |
| 20 May, 2020 | Listed for sale | $327,500 | MRED MLS |
| 5 Feb, 2025 | Sold | $450,000 | MRED MLS |
| 1 Jan, 2025 | Under contract | $450,000 | MRED MLS |
| 31 Dec, 2024 | Listed for sale | $450,000 | MRED MLS |
Room Specifics
Total Bedrooms: 4
Bedrooms Above Ground: 4
Bedrooms Below Ground: 0
Dimensions: —
Floor Type: Carpet
Dimensions: —
Floor Type: Carpet
Dimensions: —
Floor Type: Carpet
Full Bathrooms: 3
Bathroom Amenities: Whirlpool,Separate Shower,Double Sink
Bathroom in Basement: 0
Rooms: Breakfast Room
Basement Description: Unfinished,Crawl
Other Specifics
| 2 | |
| — | |
| Asphalt | |
| Patio, Porch | |
| Landscaped,Park Adjacent | |
| 69X125X48.12X53.26X76 | |
| — | |
| Full | |
| Vaulted/Cathedral Ceilings, Hardwood Floors, First Floor Laundry | |
| Range, Microwave, Dishwasher, Refrigerator, Washer, Dryer, Disposal, Stainless Steel Appliance(s) | |
| Not in DB | |
| Sidewalks, Street Lights, Street Paved | |
| — | |
| — | |
| Attached Fireplace Doors/Screen, Gas Log, Gas Starter |
Tax History
| Year | Property Taxes |
|---|---|
| 2015 | $9,562 |
| 2020 | $9,953 |
| 2025 | $11,515 |
Contact Agent
Nearby Similar Homes
Nearby Sold Comparables
Contact Agent
Listing Provided By
Coldwell Banker Residential













