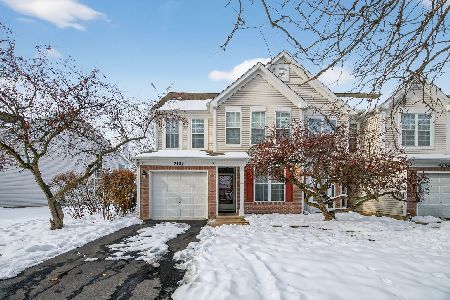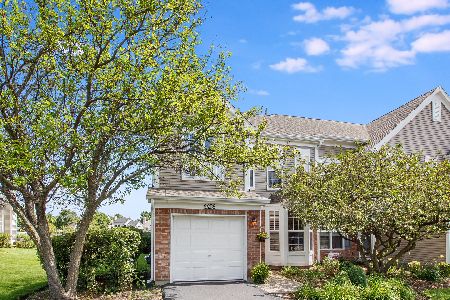2226 Rossiter Parkway, Plainfield, Illinois 60586
$216,000
|
Sold
|
|
| Status: | Closed |
| Sqft: | 1,416 |
| Cost/Sqft: | $148 |
| Beds: | 2 |
| Baths: | 2 |
| Year Built: | 1995 |
| Property Taxes: | $3,670 |
| Days On Market: | 1553 |
| Lot Size: | 0,00 |
Description
Don't miss this Updated Two Story Townhome with soaring cathedral ceilings. Lots of Windows makes it light and bright. Open Floor Plan with an Eat In Kitchen with SS Appliances & newer Cabinetry. Neutral tones on the main level! Two story living room with Beautiful Newer Pergo Wood Laminate Flooring. Plush carpeting upstairs. Gas Start Fireplace in LR. Walk out to the Patio in back to see the Water View. Dining room with Custom Window treatments. Huge master bedroom with great closet space. Good size 2nd bedroom, too! Nice Office/Loft space overlooking dramatic 2 story living room. Full size Washer and Dryer in 2nd floor laundry closet close to bedrooms! Near schools, shopping & I55/I80. Low assoc. fees and taxes. Newer HVAC AND HWH! Move-In Ready! GREAT TOWNHOME **INVESTORS WELCOME TOO** Check out the Matterport Virtual Tour!!
Property Specifics
| Condos/Townhomes | |
| 2 | |
| — | |
| 1995 | |
| None | |
| INGERSOLL | |
| Yes | |
| — |
| Will | |
| Caton Crossing | |
| 160 / Monthly | |
| Insurance,Exterior Maintenance,Lawn Care,Snow Removal | |
| Public | |
| Public Sewer | |
| 11263701 | |
| 0603341070760000 |
Nearby Schools
| NAME: | DISTRICT: | DISTANCE: | |
|---|---|---|---|
|
Grade School
River View Elementary School |
202 | — | |
|
Middle School
Timber Ridge Middle School |
202 | Not in DB | |
|
High School
Plainfield Central High School |
202 | Not in DB | |
Property History
| DATE: | EVENT: | PRICE: | SOURCE: |
|---|---|---|---|
| 20 Apr, 2016 | Sold | $129,900 | MRED MLS |
| 11 Feb, 2016 | Under contract | $129,900 | MRED MLS |
| 10 Jan, 2016 | Listed for sale | $129,900 | MRED MLS |
| 16 Dec, 2021 | Sold | $216,000 | MRED MLS |
| 8 Nov, 2021 | Under contract | $209,000 | MRED MLS |
| 5 Nov, 2021 | Listed for sale | $209,000 | MRED MLS |
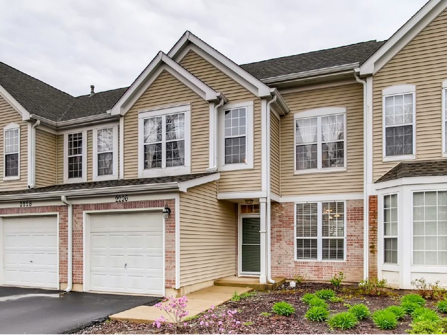
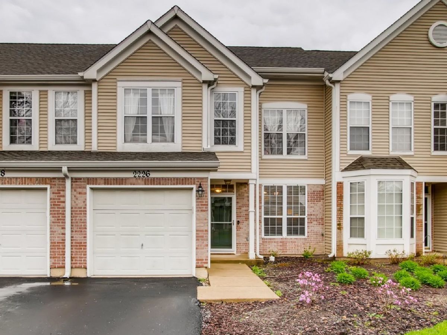
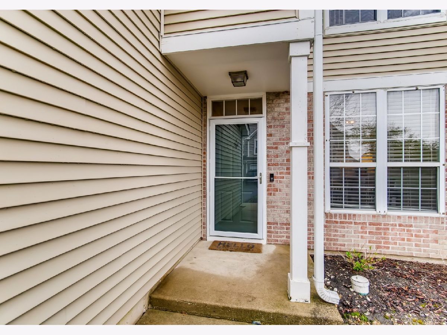
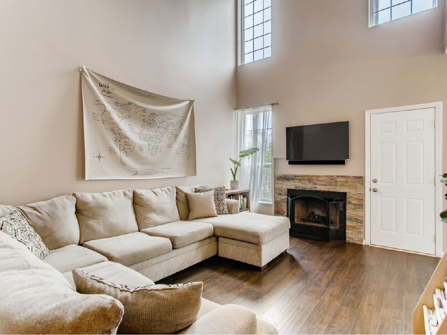
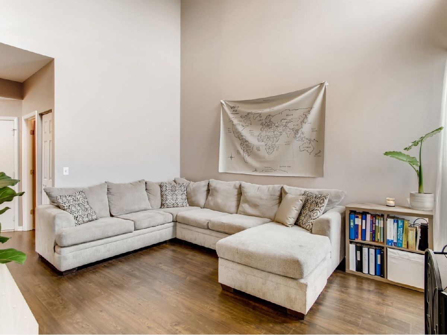
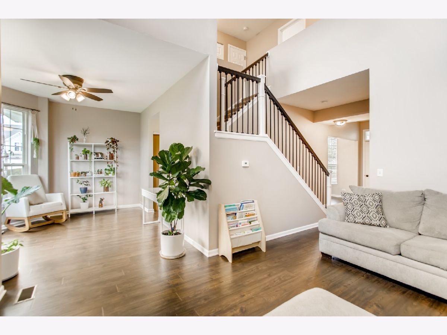
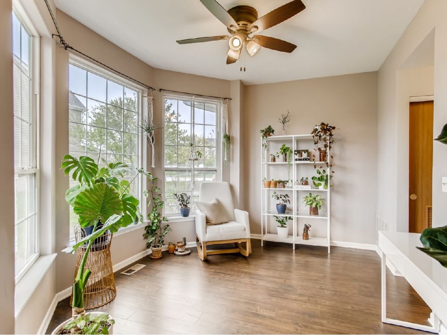
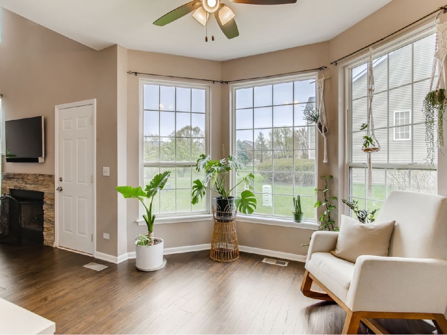
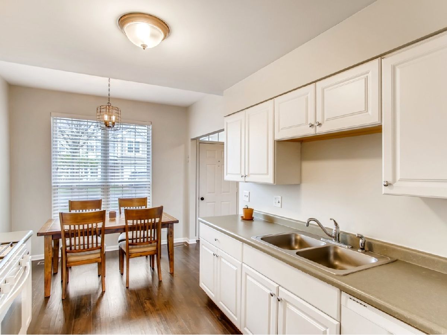
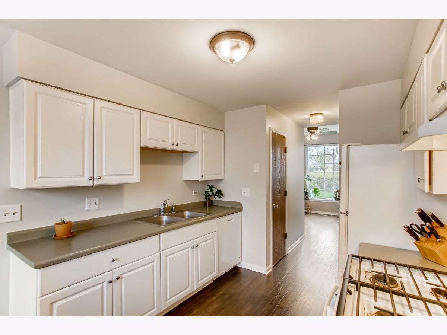
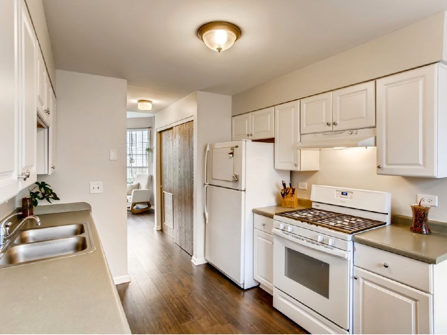
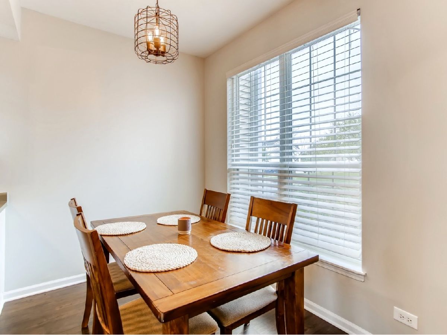
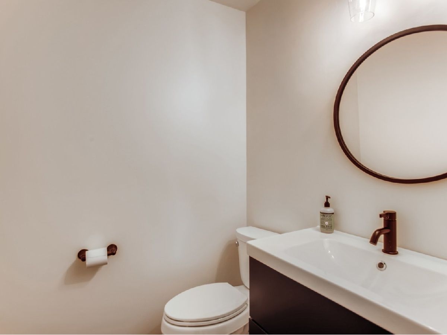
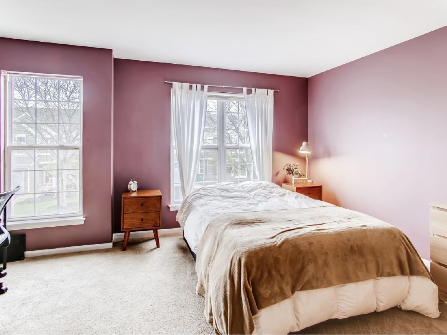
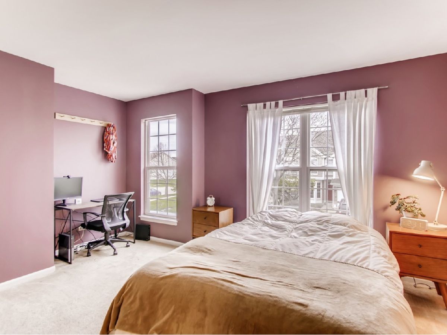
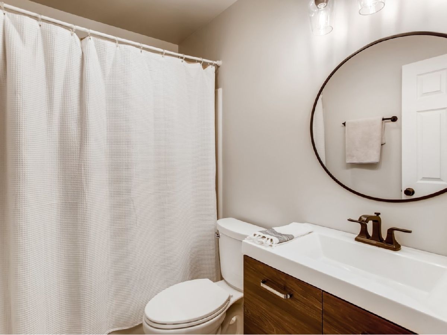
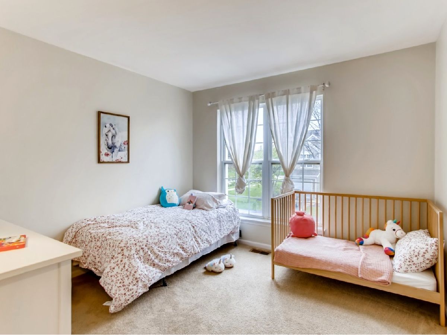
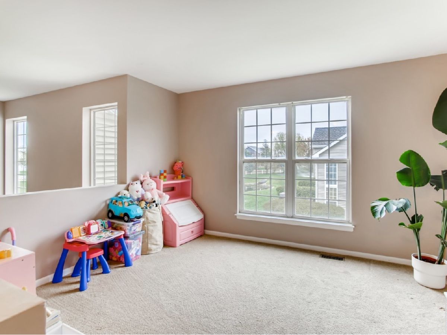
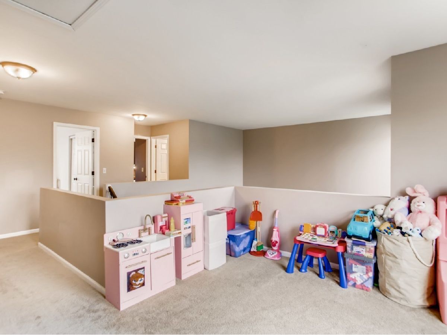
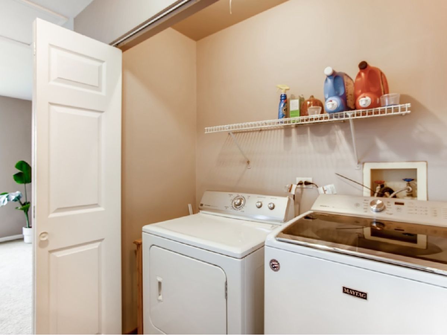
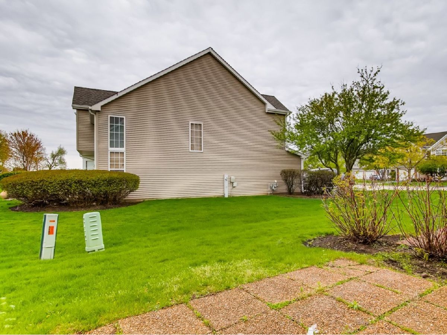
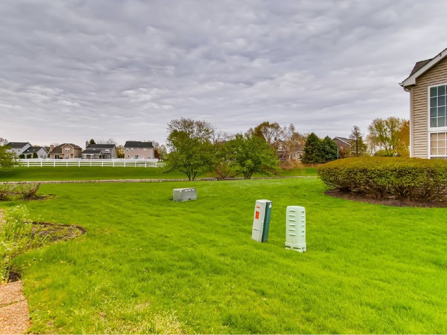
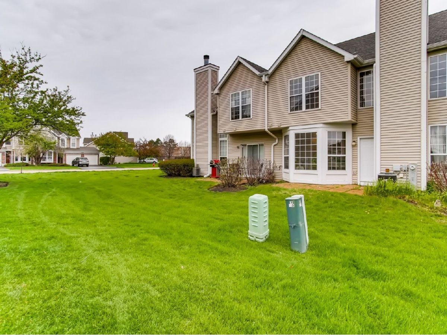
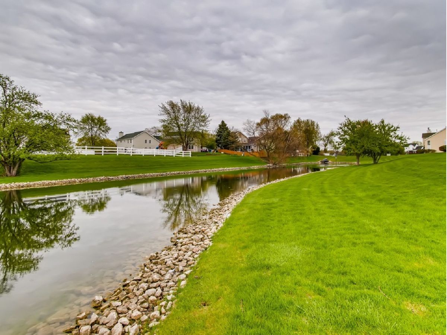
Room Specifics
Total Bedrooms: 2
Bedrooms Above Ground: 2
Bedrooms Below Ground: 0
Dimensions: —
Floor Type: Carpet
Full Bathrooms: 2
Bathroom Amenities: Handicap Shower
Bathroom in Basement: 0
Rooms: Foyer,Loft
Basement Description: None
Other Specifics
| 1 | |
| Concrete Perimeter | |
| Asphalt | |
| Patio, Storms/Screens, Cable Access | |
| Water View | |
| 25 X 100 | |
| — | |
| None | |
| Vaulted/Cathedral Ceilings, Second Floor Laundry, Laundry Hook-Up in Unit, Storage | |
| Range, Dishwasher, Refrigerator, Washer, Dryer, Disposal | |
| Not in DB | |
| — | |
| — | |
| — | |
| Gas Starter |
Tax History
| Year | Property Taxes |
|---|---|
| 2016 | $3,594 |
| 2021 | $3,670 |
Contact Agent
Nearby Similar Homes
Nearby Sold Comparables
Contact Agent
Listing Provided By
Keller Williams Premiere Properties

