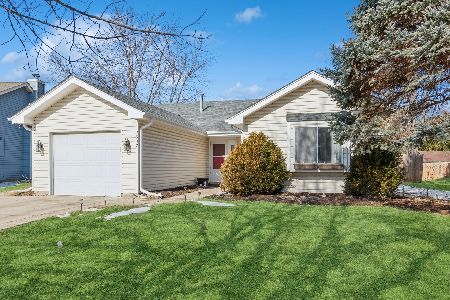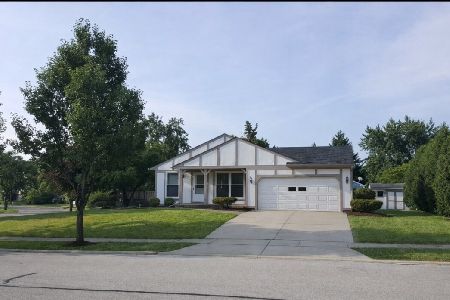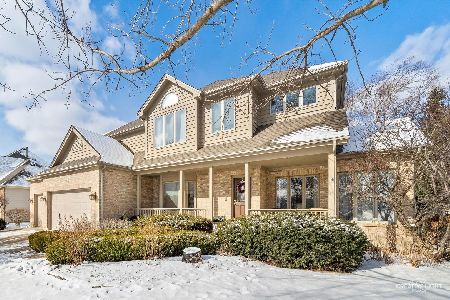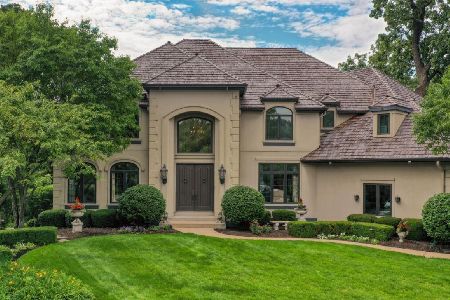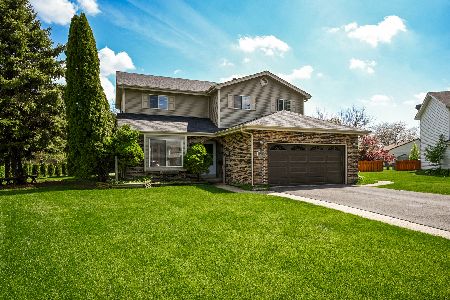2226 Wentworth Court, Naperville, Illinois 60565
$340,000
|
Sold
|
|
| Status: | Closed |
| Sqft: | 1,600 |
| Cost/Sqft: | $206 |
| Beds: | 3 |
| Baths: | 2 |
| Year Built: | 1986 |
| Property Taxes: | $5,809 |
| Days On Market: | 1829 |
| Lot Size: | 0,20 |
Description
Beautifully updated **PRIVATE CUL-DE-SAC** Handscraped hardwood flooring, antiqued white cabinets, granite, SS appls. Stone fireplace in family room overlooking paver patio**Master bath w/stone sink~Huge 1st floor laundry/mudroom~Heated garage**Newer windows, doors, trim, lighting, siding, soffits, gutters-ALL DONE**Water Heater 2016. AC 2016. Furnace & Humidifier 2010. Wood Blinds 2017. Garage Door 2018. Shed has new siding and paint. New Landscaping~Dist. 203~Walk to elementary*Nothing to do but move in!
Property Specifics
| Single Family | |
| — | |
| Colonial | |
| 1986 | |
| None | |
| NEWPORT | |
| No | |
| 0.2 |
| Will | |
| Old Farm | |
| 0 / Not Applicable | |
| None | |
| Lake Michigan | |
| Public Sewer | |
| 11003606 | |
| 1202061150280000 |
Nearby Schools
| NAME: | DISTRICT: | DISTANCE: | |
|---|---|---|---|
|
Grade School
Kingsley Elementary School |
203 | — | |
|
Middle School
Lincoln Junior High School |
203 | Not in DB | |
|
High School
Naperville Central High School |
203 | Not in DB | |
Property History
| DATE: | EVENT: | PRICE: | SOURCE: |
|---|---|---|---|
| 24 Oct, 2008 | Sold | $223,000 | MRED MLS |
| 27 Sep, 2008 | Under contract | $235,000 | MRED MLS |
| — | Last price change | $249,900 | MRED MLS |
| 28 Mar, 2008 | Listed for sale | $259,900 | MRED MLS |
| 12 Sep, 2013 | Sold | $253,000 | MRED MLS |
| 13 Aug, 2013 | Under contract | $255,000 | MRED MLS |
| — | Last price change | $258,000 | MRED MLS |
| 14 May, 2013 | Listed for sale | $258,000 | MRED MLS |
| 9 Apr, 2021 | Sold | $340,000 | MRED MLS |
| 27 Feb, 2021 | Under contract | $330,000 | MRED MLS |
| 25 Feb, 2021 | Listed for sale | $330,000 | MRED MLS |





























Room Specifics
Total Bedrooms: 3
Bedrooms Above Ground: 3
Bedrooms Below Ground: 0
Dimensions: —
Floor Type: Carpet
Dimensions: —
Floor Type: Carpet
Full Bathrooms: 2
Bathroom Amenities: —
Bathroom in Basement: 0
Rooms: No additional rooms
Basement Description: Slab
Other Specifics
| 2 | |
| Concrete Perimeter | |
| Asphalt | |
| Brick Paver Patio | |
| Cul-De-Sac | |
| 42X138X136X125 | |
| — | |
| — | |
| Vaulted/Cathedral Ceilings, Hardwood Floors, First Floor Laundry | |
| Range, Dishwasher, Refrigerator, Washer, Dryer, Disposal, Stainless Steel Appliance(s) | |
| Not in DB | |
| Curbs, Sidewalks, Street Lights, Street Paved | |
| — | |
| — | |
| Wood Burning, Attached Fireplace Doors/Screen |
Tax History
| Year | Property Taxes |
|---|---|
| 2008 | $4,314 |
| 2013 | $4,758 |
| 2021 | $5,809 |
Contact Agent
Nearby Similar Homes
Nearby Sold Comparables
Contact Agent
Listing Provided By
john greene, Realtor

