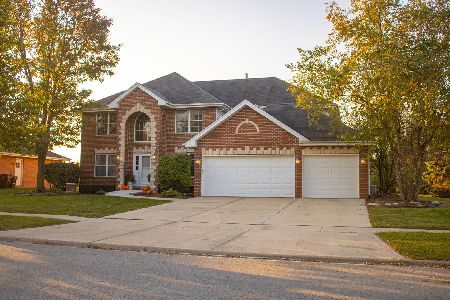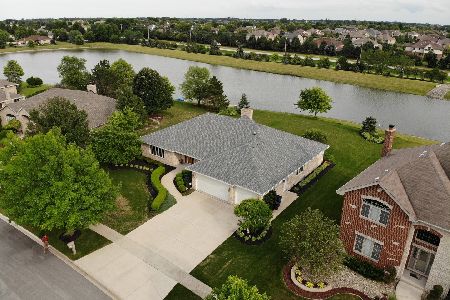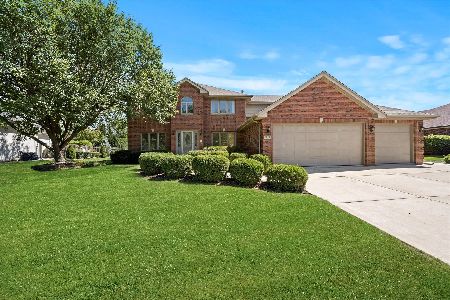22263 Clary Sage Drive, Frankfort, Illinois 60423
$383,000
|
Sold
|
|
| Status: | Closed |
| Sqft: | 3,572 |
| Cost/Sqft: | $112 |
| Beds: | 4 |
| Baths: | 4 |
| Year Built: | 2000 |
| Property Taxes: | $12,404 |
| Days On Market: | 3655 |
| Lot Size: | 0,00 |
Description
Live like you are on vacation on BEAUTIFUL Lake Sandalwood! This STUNNING Georgian home on a generous cul-de-sac lot features a HUGE kitchen with a double oven and tons of counter space. The eat-in breakfast area opens into a soaring two story, light-filled, family room with a wall of windows looking onto the expansive patio with a BREATHTAKING lake view! Hardwood and ceramic tile throughout the first floor. The finished basement includes a recreation room, bar, game area, full bath, storage closet, bonus area with stairs leading to the garage. This home has it all, six panel doors, upstairs laundry, his and hers master walk in closets, three car, side-load heated garage. Seller is offering a $3,000 Buyer allowance!
Property Specifics
| Single Family | |
| — | |
| Georgian | |
| 2000 | |
| Full | |
| — | |
| Yes | |
| — |
| Will | |
| Sandalwood Estates | |
| 300 / Annual | |
| Insurance,Lake Rights | |
| Public | |
| Public Sewer | |
| 09122192 | |
| 1909304010170000 |
Property History
| DATE: | EVENT: | PRICE: | SOURCE: |
|---|---|---|---|
| 13 May, 2016 | Sold | $383,000 | MRED MLS |
| 24 Feb, 2016 | Under contract | $399,000 | MRED MLS |
| — | Last price change | $414,900 | MRED MLS |
| 22 Jan, 2016 | Listed for sale | $414,900 | MRED MLS |
Room Specifics
Total Bedrooms: 4
Bedrooms Above Ground: 4
Bedrooms Below Ground: 0
Dimensions: —
Floor Type: Carpet
Dimensions: —
Floor Type: Carpet
Dimensions: —
Floor Type: Hardwood
Full Bathrooms: 4
Bathroom Amenities: Separate Shower,Double Sink,Garden Tub
Bathroom in Basement: 1
Rooms: Breakfast Room,Game Room,Mud Room,Recreation Room,Storage,Walk In Closet,Other Room
Basement Description: Finished
Other Specifics
| 3 | |
| Concrete Perimeter | |
| Concrete | |
| Patio | |
| Cul-De-Sac,Landscaped,Water Rights,Water View | |
| 35X35X34X35X219X179X175 | |
| — | |
| Full | |
| Vaulted/Cathedral Ceilings, Bar-Dry, Hardwood Floors, Second Floor Laundry, First Floor Full Bath | |
| Double Oven, Range, Microwave, Dishwasher, Refrigerator, Washer, Dryer | |
| Not in DB | |
| Water Rights, Sidewalks, Street Lights, Street Paved | |
| — | |
| — | |
| Gas Log |
Tax History
| Year | Property Taxes |
|---|---|
| 2016 | $12,404 |
Contact Agent
Nearby Similar Homes
Nearby Sold Comparables
Contact Agent
Listing Provided By
Baird & Warner








