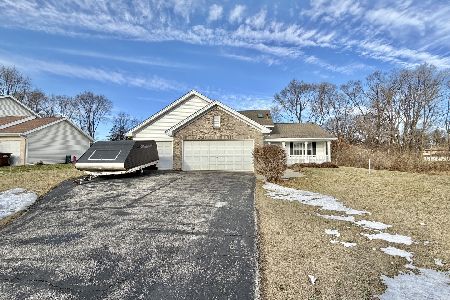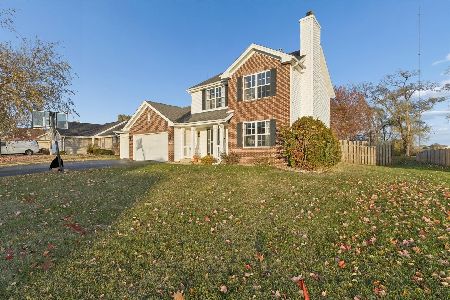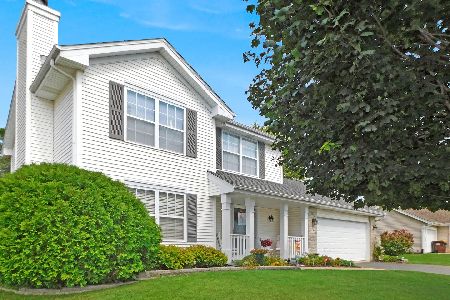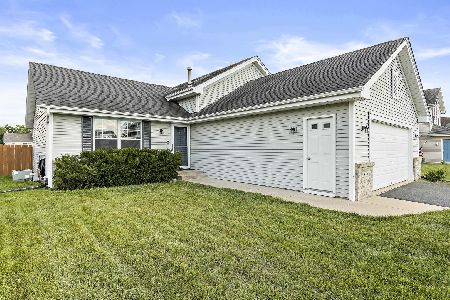2227 Broadmoor Road, Rockton, Illinois 61072
$255,000
|
Sold
|
|
| Status: | Closed |
| Sqft: | 1,488 |
| Cost/Sqft: | $181 |
| Beds: | 4 |
| Baths: | 2 |
| Year Built: | 2000 |
| Property Taxes: | $5,135 |
| Days On Market: | 148 |
| Lot Size: | 0,29 |
Description
Welcome to this beautifully upgraded tri-level home in the heart of the Village of Rockton, located within the highly rated Hononegah High School and Roscoe Grade School Districts! Featuring 4 bedrooms and a spacious, open floor plan, this move-in ready home offers style, comfort, and convenience. The great room boasts cathedral ceilings, gleaming hardwood floors, and a cozy woodburning fireplace, seamlessly opening to the updated eat-in kitchen with on-trend navy cabinetry, stainless steel appliances, plank tile flooring, and a wood countertop. Step outside through sliding doors to a private backyard oasis with a charming pergola, trickling stream, garden ponds, and lush landscaping. Upstairs, three generously sized bedrooms feature organized closets and luxury plank flooring, including a serene main suite with a beautifully updated bathroom. The lower level provides even more space with a sun-filled family room, fourth bedroom, and full bath, while the basement level offers a rec room, hobby area, and laundry with washer/dryer included. Additional highlights include a 2-car garage with updated door, fresh paint, upgraded lighting, wood stair treads, and neutral decor throughout. Enjoy outdoor living with a private deck, firepit area, garden shed, and plenty of green space backing to a peaceful tree line. With excellent curb appeal, brick front accents, and colorful perennial landscaping, this home is as inviting outside as it is inside. All of this comes with the vibrant lifestyle of Rockton-walk to downtown festivals, shops, parks, forest preserves, restaurants, and the River Market with live music and food trucks. Recreational amenities include a community pool, boat launch, and courts for tennis, pickleball, and basketball. Don't miss this remarkable home that blends thoughtful upgrades, a flexible floor plan, and an unbeatable location in one of Rockton's most desirable neighborhoods!
Property Specifics
| Single Family | |
| — | |
| — | |
| 2000 | |
| — | |
| — | |
| No | |
| 0.29 |
| Winnebago | |
| Wingate | |
| 0 / Not Applicable | |
| — | |
| — | |
| — | |
| 12456297 | |
| 0417330009 |
Nearby Schools
| NAME: | DISTRICT: | DISTANCE: | |
|---|---|---|---|
|
Grade School
Kinnikinnick School |
131 | — | |
|
Middle School
Roscoe Middle School |
131 | Not in DB | |
|
High School
Hononegah High School |
207 | Not in DB | |
Property History
| DATE: | EVENT: | PRICE: | SOURCE: |
|---|---|---|---|
| 26 Nov, 2007 | Sold | $142,500 | MRED MLS |
| 28 Oct, 2007 | Under contract | $144,900 | MRED MLS |
| 24 Sep, 2007 | Listed for sale | $144,900 | MRED MLS |
| 26 Sep, 2025 | Sold | $255,000 | MRED MLS |
| 17 Sep, 2025 | Under contract | $269,900 | MRED MLS |
| 26 Aug, 2025 | Listed for sale | $269,900 | MRED MLS |

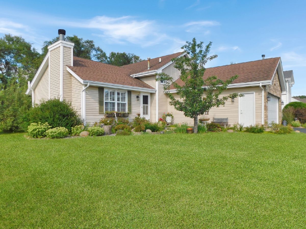
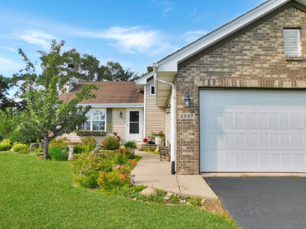
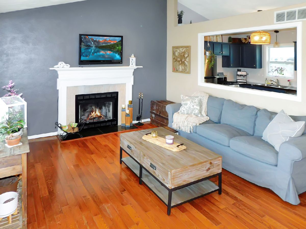
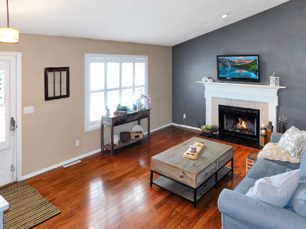
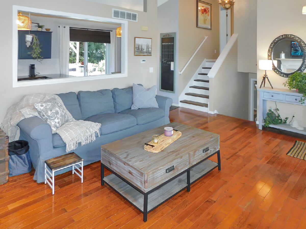
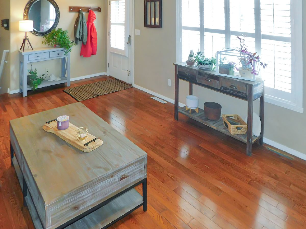
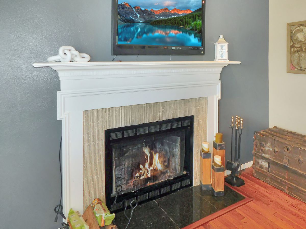
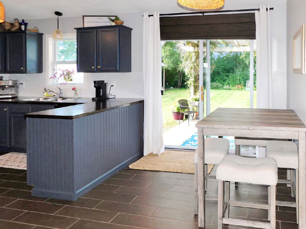
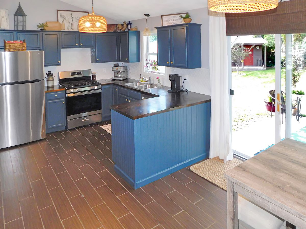
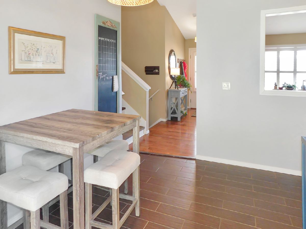
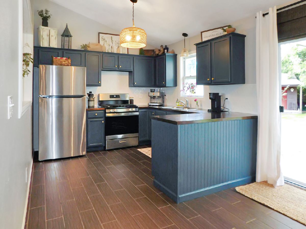
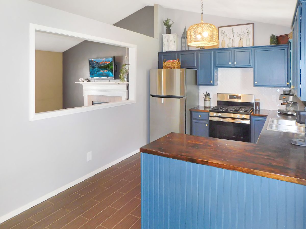
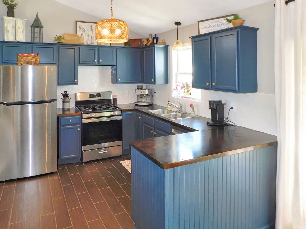
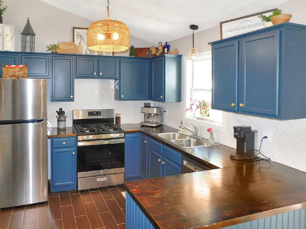
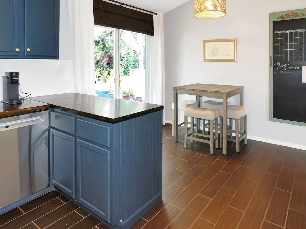
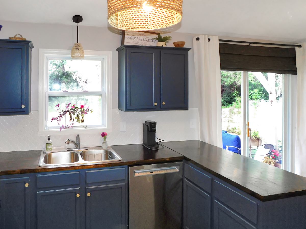
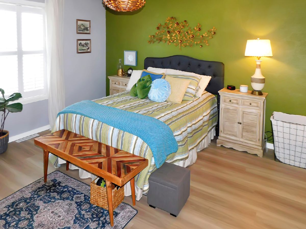
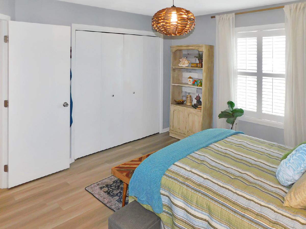
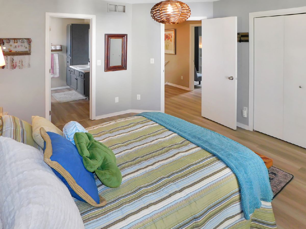
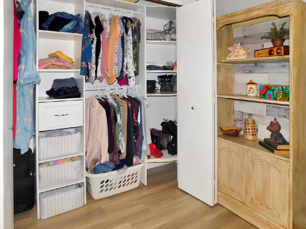
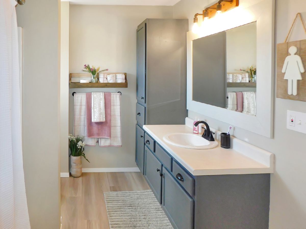
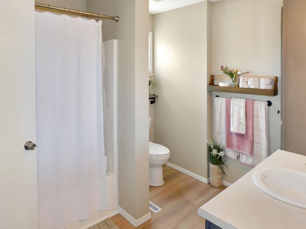
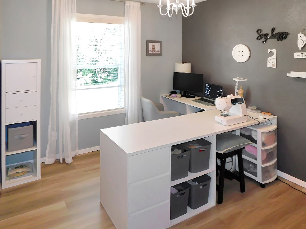
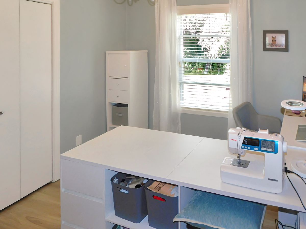
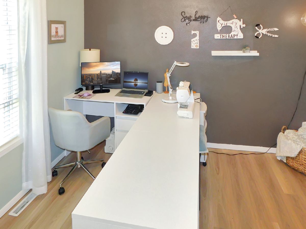
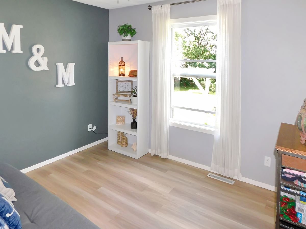
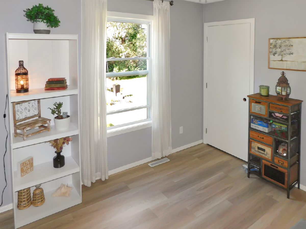
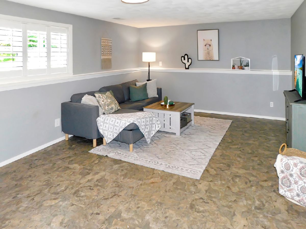
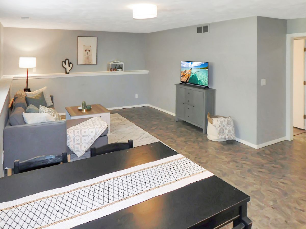
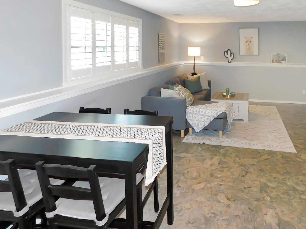
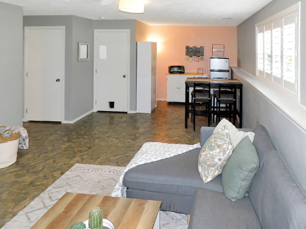
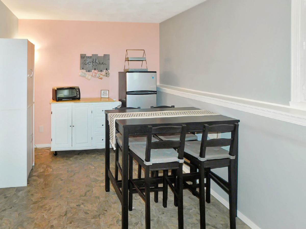
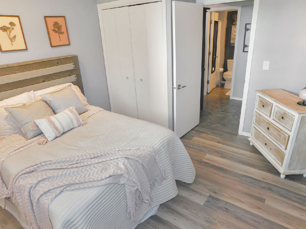
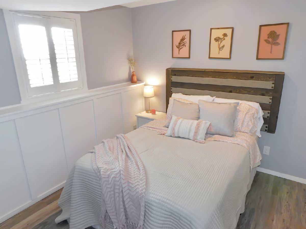
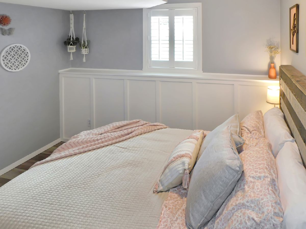
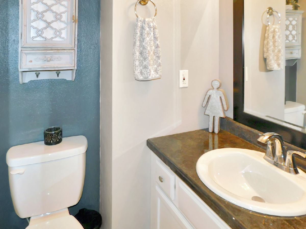
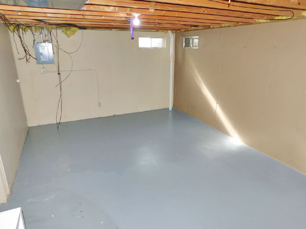
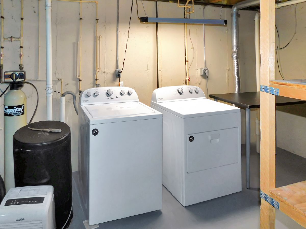
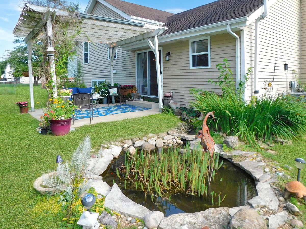
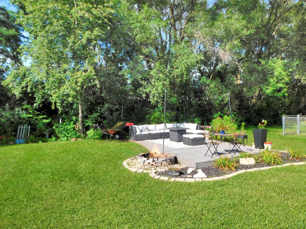
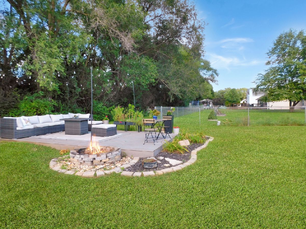
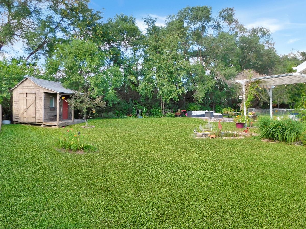
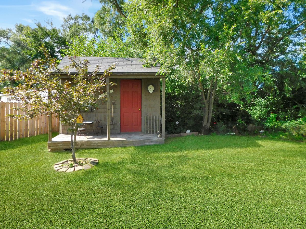
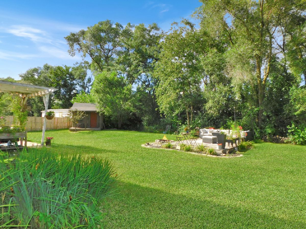
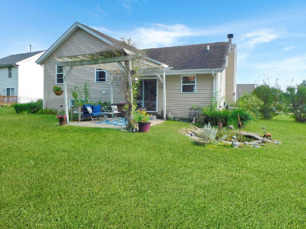
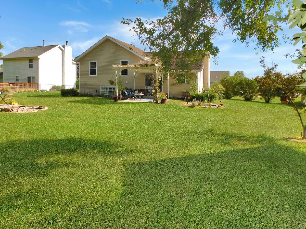
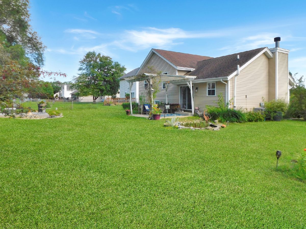
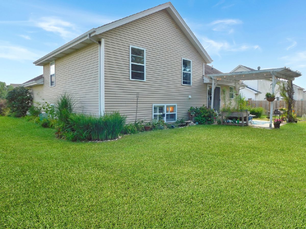
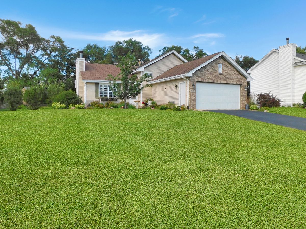
Room Specifics
Total Bedrooms: 4
Bedrooms Above Ground: 4
Bedrooms Below Ground: 0
Dimensions: —
Floor Type: —
Dimensions: —
Floor Type: —
Dimensions: —
Floor Type: —
Full Bathrooms: 2
Bathroom Amenities: —
Bathroom in Basement: 0
Rooms: —
Basement Description: —
Other Specifics
| 2 | |
| — | |
| — | |
| — | |
| — | |
| 89.3 x 140 x 89.3 x 140 | |
| — | |
| — | |
| — | |
| — | |
| Not in DB | |
| — | |
| — | |
| — | |
| — |
Tax History
| Year | Property Taxes |
|---|---|
| 2007 | $3,044 |
| 2025 | $5,135 |
Contact Agent
Nearby Similar Homes
Contact Agent
Listing Provided By
Real Broker LLC - Naperville

