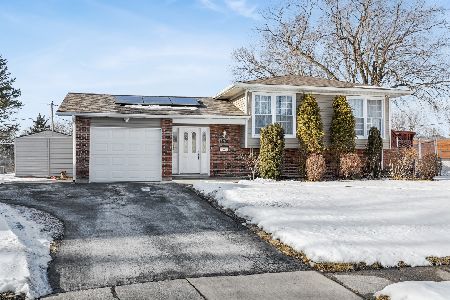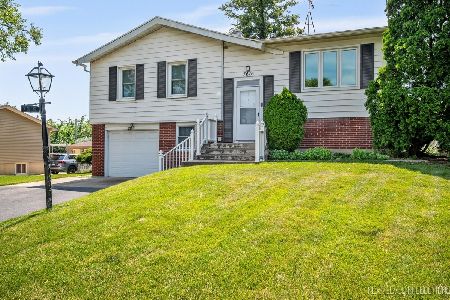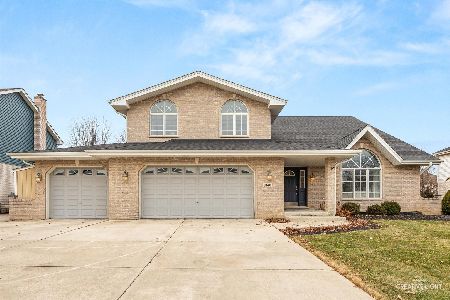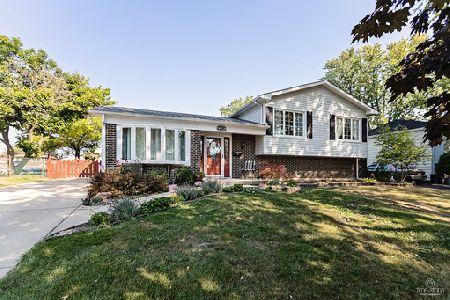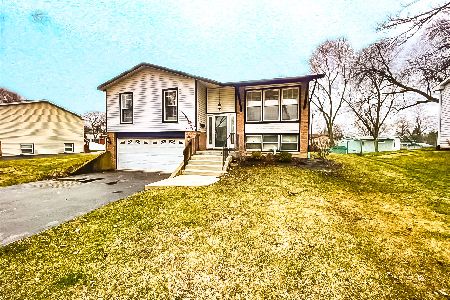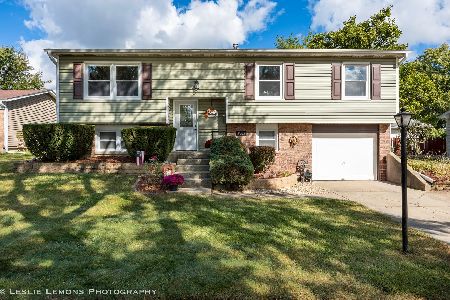2227 Dalewood Parkway, Woodridge, Illinois 60517
$335,000
|
Sold
|
|
| Status: | Closed |
| Sqft: | 2,056 |
| Cost/Sqft: | $170 |
| Beds: | 5 |
| Baths: | 2 |
| Year Built: | 1967 |
| Property Taxes: | $6,522 |
| Days On Market: | 2948 |
| Lot Size: | 0,20 |
Description
Completely Renovated Inside & Out! Stunning 5 Bedroom Home has the Quality, Design & Finishes of Custom New Construction! Open Floor Plan with a Gourmet Cooks Kitchen with New Cabinetry, Whirlpool Stainless Appliances, Quartz Countertops, Backsplash, Center Island with Breakfast Bar, Large Eating Area and Custom Light and Plumbing Fixtures! All New Trim, Doors and Wide Plank Hardwood Flooring! 2 Beautifully Designed Full Baths with Custom Tile and Fixtures! Huge Lower Level has a Large Family Rm w/ New Carpet, Oversized Windows, 2 Additional Bedrooms, Full Bath & New Laundry. Large Foyer w/ Built-In Cubbies, Vaulted Ceiling & New Custom Tile Flooring. Exterior Upgrades Include New Hardi Board Siding, Soffits & Gutters. New Roof, Windows, Exterior Doors, Garage Door, Deck, Lighting & Landscaping! New Electric Service & Hot Water Heater. Walking Distance to Top Rated Elementary School. Sought After DGS High School. Easy Access to Expressways, Shopping, Parks & Cypress Cove Aquatic Park!
Property Specifics
| Single Family | |
| — | |
| Step Ranch | |
| 1967 | |
| English | |
| — | |
| No | |
| 0.2 |
| Du Page | |
| — | |
| 0 / Not Applicable | |
| None | |
| Lake Michigan | |
| Public Sewer | |
| 09847931 | |
| 0825403010 |
Nearby Schools
| NAME: | DISTRICT: | DISTANCE: | |
|---|---|---|---|
|
Grade School
William F Murphy Elementary Scho |
68 | — | |
|
Middle School
Thomas Jefferson Junior High Sch |
68 | Not in DB | |
|
High School
South High School |
99 | Not in DB | |
Property History
| DATE: | EVENT: | PRICE: | SOURCE: |
|---|---|---|---|
| 29 Mar, 2018 | Sold | $335,000 | MRED MLS |
| 24 Feb, 2018 | Under contract | $350,000 | MRED MLS |
| 2 Feb, 2018 | Listed for sale | $350,000 | MRED MLS |
Room Specifics
Total Bedrooms: 5
Bedrooms Above Ground: 5
Bedrooms Below Ground: 0
Dimensions: —
Floor Type: Carpet
Dimensions: —
Floor Type: Carpet
Dimensions: —
Floor Type: Carpet
Dimensions: —
Floor Type: —
Full Bathrooms: 2
Bathroom Amenities: Soaking Tub
Bathroom in Basement: 1
Rooms: Foyer,Bedroom 5
Basement Description: Finished
Other Specifics
| 2 | |
| Concrete Perimeter | |
| Concrete | |
| Deck, Patio | |
| Landscaped | |
| 70X122X72X122 | |
| — | |
| None | |
| Vaulted/Cathedral Ceilings, Hardwood Floors, First Floor Bedroom, In-Law Arrangement, First Floor Full Bath | |
| Range, Microwave, Dishwasher, High End Refrigerator, Disposal, Stainless Steel Appliance(s) | |
| Not in DB | |
| Park, Pool, Curbs, Sidewalks, Street Lights, Street Paved | |
| — | |
| — | |
| — |
Tax History
| Year | Property Taxes |
|---|---|
| 2018 | $6,522 |
Contact Agent
Nearby Similar Homes
Nearby Sold Comparables
Contact Agent
Listing Provided By
Realty Executives Legacy

