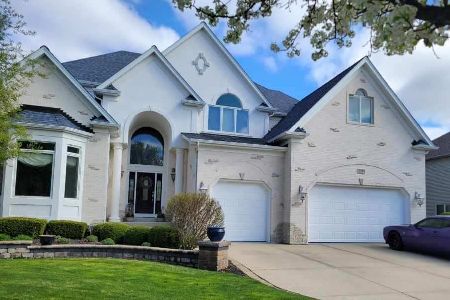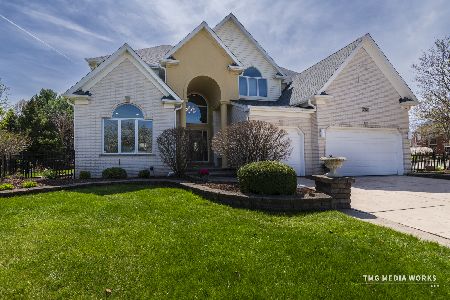2227 Spartina Lane, Naperville, Illinois 60564
$450,000
|
Sold
|
|
| Status: | Closed |
| Sqft: | 3,500 |
| Cost/Sqft: | $143 |
| Beds: | 4 |
| Baths: | 4 |
| Year Built: | 2004 |
| Property Taxes: | $11,715 |
| Days On Market: | 5156 |
| Lot Size: | 0,33 |
Description
WOW! Over $100k in upgrades in pristine Kozlowski newer home with "old world" architecural details: grand staircase, fluted columns, arched doorways, & hardwood floors throughout. Gourmet kitchen w/2-tier island/breakfast bar, SS & granite, bay eating area w/fr doors to paver patio/lux. outdoor kitchen & fenced yard. 2-story fam. rm. w/custom fireplace. Luxury Master Suite w/fp. Volume clgs in all BRs. Pool bond inc
Property Specifics
| Single Family | |
| — | |
| Traditional | |
| 2004 | |
| Full | |
| CUSTOM | |
| No | |
| 0.33 |
| Will | |
| South Pointe | |
| 275 / Annual | |
| Clubhouse,Pool | |
| Lake Michigan | |
| Public Sewer, Sewer-Storm | |
| 07976764 | |
| 0701224050080000 |
Nearby Schools
| NAME: | DISTRICT: | DISTANCE: | |
|---|---|---|---|
|
Grade School
Freedom Elementary School |
202 | — | |
|
Middle School
Heritage Grove Middle School |
202 | Not in DB | |
|
High School
Plainfield North High School |
202 | Not in DB | |
Property History
| DATE: | EVENT: | PRICE: | SOURCE: |
|---|---|---|---|
| 16 Aug, 2012 | Sold | $450,000 | MRED MLS |
| 13 Jul, 2012 | Under contract | $499,900 | MRED MLS |
| — | Last price change | $517,000 | MRED MLS |
| 17 Jan, 2012 | Listed for sale | $549,900 | MRED MLS |
| 27 Aug, 2018 | Sold | $445,000 | MRED MLS |
| 6 Aug, 2018 | Under contract | $469,900 | MRED MLS |
| — | Last price change | $474,900 | MRED MLS |
| 11 May, 2018 | Listed for sale | $489,900 | MRED MLS |
| 16 Dec, 2024 | Sold | $690,000 | MRED MLS |
| 18 Nov, 2024 | Under contract | $719,000 | MRED MLS |
| — | Last price change | $725,000 | MRED MLS |
| 18 Oct, 2024 | Listed for sale | $737,900 | MRED MLS |
Room Specifics
Total Bedrooms: 4
Bedrooms Above Ground: 4
Bedrooms Below Ground: 0
Dimensions: —
Floor Type: Hardwood
Dimensions: —
Floor Type: Hardwood
Dimensions: —
Floor Type: Hardwood
Full Bathrooms: 4
Bathroom Amenities: Whirlpool,Separate Shower,Double Sink
Bathroom in Basement: 0
Rooms: Breakfast Room,Den,Foyer,Play Room
Basement Description: Unfinished,Bathroom Rough-In
Other Specifics
| 3 | |
| Concrete Perimeter | |
| Concrete,Side Drive | |
| Patio, Brick Paver Patio, Storms/Screens | |
| Corner Lot,Fenced Yard | |
| 80X125 | |
| Unfinished | |
| Full | |
| Vaulted/Cathedral Ceilings, Skylight(s), Hardwood Floors, First Floor Laundry | |
| Double Oven, Microwave, Dishwasher, Disposal, Stainless Steel Appliance(s) | |
| Not in DB | |
| Clubhouse, Pool, Tennis Courts, Sidewalks, Street Lights | |
| — | |
| — | |
| Wood Burning, Electric, Gas Starter |
Tax History
| Year | Property Taxes |
|---|---|
| 2012 | $11,715 |
| 2018 | $12,069 |
| 2024 | $12,381 |
Contact Agent
Nearby Similar Homes
Nearby Sold Comparables
Contact Agent
Listing Provided By
Charles Rutenberg Realty of IL







