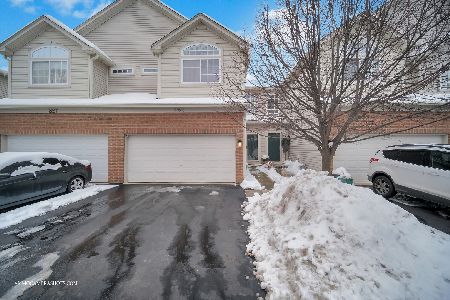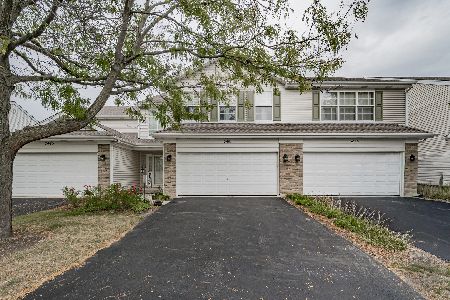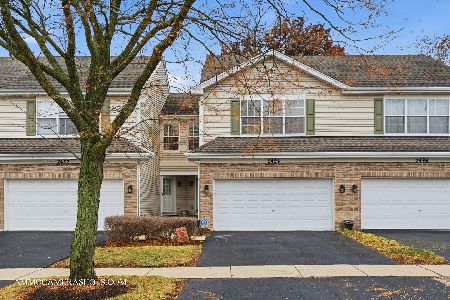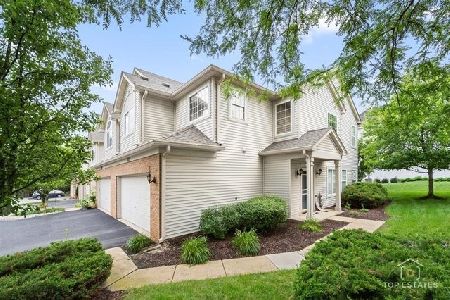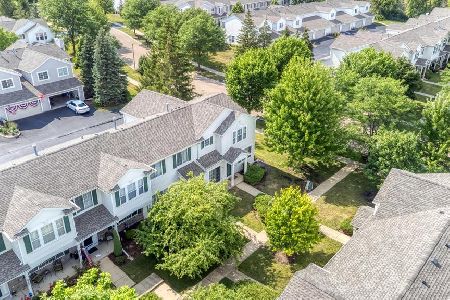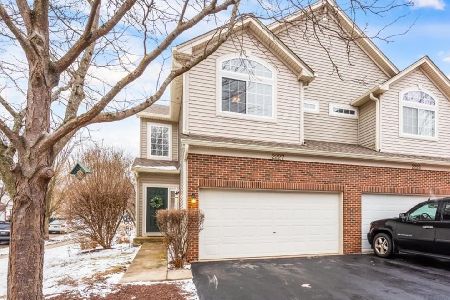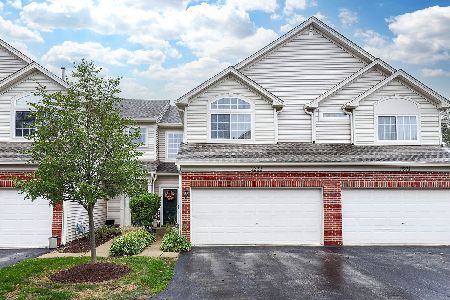2227 Stoughton Drive, Aurora, Illinois 60502
$218,500
|
Sold
|
|
| Status: | Closed |
| Sqft: | 0 |
| Cost/Sqft: | — |
| Beds: | 2 |
| Baths: | 3 |
| Year Built: | 2002 |
| Property Taxes: | $4,836 |
| Days On Market: | 6015 |
| Lot Size: | 0,00 |
Description
Many recent updates to this townhome including finished basement w/rec room wired for surround, a wet bar, exercise room, & storage space. Bamboo hardwood floors throughout 1st floor. Master bath has dual vanities and separate tub & shower. Custom closet organizers maximize storage space. Loft overlooking living room, great space for office or playroom. Security system & new light fixtures. All appliances included.
Property Specifics
| Condos/Townhomes | |
| — | |
| — | |
| 2002 | |
| Full | |
| — | |
| No | |
| — |
| Du Page | |
| Abington Woods | |
| 127 / — | |
| Insurance,Exterior Maintenance,Lawn Care,Scavenger,Snow Removal | |
| Lake Michigan | |
| Public Sewer | |
| 07252744 | |
| 0719312074 |
Nearby Schools
| NAME: | DISTRICT: | DISTANCE: | |
|---|---|---|---|
|
Grade School
Steck Elementary School |
204 | — | |
|
Middle School
Granger Middle School |
204 | Not in DB | |
|
High School
Waubonsie Valley High School |
204 | Not in DB | |
Property History
| DATE: | EVENT: | PRICE: | SOURCE: |
|---|---|---|---|
| 21 Sep, 2009 | Sold | $218,500 | MRED MLS |
| 18 Jul, 2009 | Under contract | $234,900 | MRED MLS |
| 23 Jun, 2009 | Listed for sale | $234,900 | MRED MLS |
| 29 May, 2015 | Sold | $196,500 | MRED MLS |
| 19 Mar, 2015 | Under contract | $199,000 | MRED MLS |
| 18 Mar, 2015 | Listed for sale | $199,000 | MRED MLS |
| 8 Feb, 2023 | Sold | $300,000 | MRED MLS |
| 28 Dec, 2022 | Under contract | $299,900 | MRED MLS |
| 23 Dec, 2022 | Listed for sale | $299,900 | MRED MLS |
| 27 Apr, 2023 | Sold | $317,500 | MRED MLS |
| 18 Mar, 2023 | Under contract | $319,900 | MRED MLS |
| 15 Mar, 2023 | Listed for sale | $319,900 | MRED MLS |
Room Specifics
Total Bedrooms: 2
Bedrooms Above Ground: 2
Bedrooms Below Ground: 0
Dimensions: —
Floor Type: Carpet
Full Bathrooms: 3
Bathroom Amenities: Separate Shower,Double Sink
Bathroom in Basement: 0
Rooms: Exercise Room,Loft,Recreation Room,Utility Room-2nd Floor
Basement Description: Finished
Other Specifics
| 2 | |
| Concrete Perimeter | |
| Asphalt,Shared | |
| Patio, Storms/Screens, End Unit | |
| Common Grounds | |
| COMMON | |
| — | |
| Full | |
| Vaulted/Cathedral Ceilings, Bar-Wet, Hardwood Floors, Laundry Hook-Up in Unit, Storage | |
| Range, Microwave, Dishwasher, Refrigerator, Washer, Dryer, Disposal | |
| Not in DB | |
| — | |
| — | |
| — | |
| — |
Tax History
| Year | Property Taxes |
|---|---|
| 2009 | $4,836 |
| 2015 | $4,358 |
| 2023 | $5,478 |
Contact Agent
Nearby Similar Homes
Nearby Sold Comparables
Contact Agent
Listing Provided By
Option Realty Group LTD

