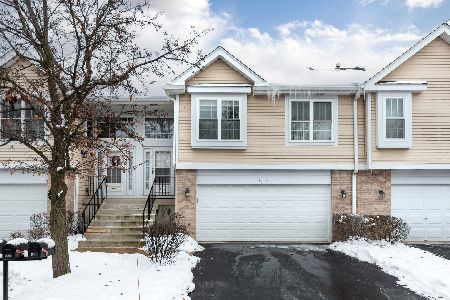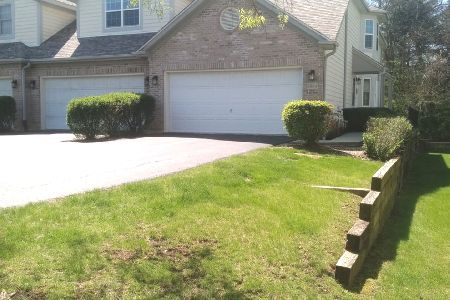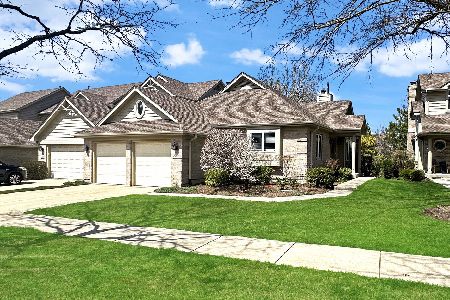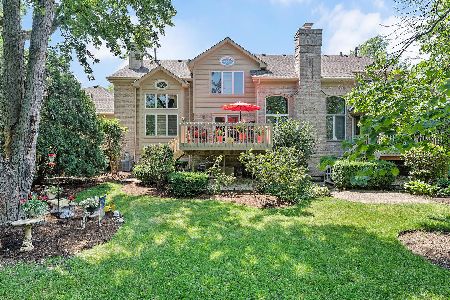2228 Durand Drive, Downers Grove, Illinois 60515
$578,500
|
Sold
|
|
| Status: | Closed |
| Sqft: | 2,142 |
| Cost/Sqft: | $270 |
| Beds: | 2 |
| Baths: | 4 |
| Year Built: | 1995 |
| Property Taxes: | $8,110 |
| Days On Market: | 562 |
| Lot Size: | 0,00 |
Description
Sold before processing.....Over 3000 sq ft of living space in this impeccably maintained 2 bedrooms with loft, 2 full bathrooms, 2 half bathrooms in the Villas of Bending Oaks. As soon as you enter the house your greeted with a 2-story dining room with large adjoining living room with gas starter log fireplace. An updated kitchen with custom white cabinets, ambiance lighting, granite counters and tile backsplash. A cozy breakfast nook with custom plantation shutters and a wall mounted TV. A half bathroom off the hallway which leads to the main level primary bedroom with cathedral ceilings with custom plantation shutters. Two separate closets with custom shelfing. A Primary bathroom offers dual vanities, whirlpool tub with separate shower. The 2nd level offers another bedroom with a walk-in closet. The 2nd Bathroom was redone to the stud in 2018 by LaMantia Design & Remolding in Hinsdale. Every single item in this bathroom was custom ordered. Top of the line vanity, quartz counters, fixtures, heated flooring, shower and mirrors. The loft with custom entertainment center could be converted to a 3rd bedroom. The English basement offers a wet, Billard/game room, theatre room, 1/2-bathroom, office and tons of storage. The extended brick paver patio with sitting wall and ambient lighting with professionally landscape with irrigation system. Improvements to the property are the brick paver patio (2023), Radon Mitigation System (2022), Garage doors with one new garage opener (2022), Roof (2020), 2nd Level Bathroom (2018) and the HVAC System (2009). Great location to the major expressways, trains, shopping and restaurants. This is the definition of move in condition.
Property Specifics
| Condos/Townhomes | |
| 2 | |
| — | |
| 1995 | |
| — | |
| — | |
| No | |
| — |
| — | |
| Bending Oaks | |
| 330 / Monthly | |
| — | |
| — | |
| — | |
| 12100876 | |
| 0813223010 |
Nearby Schools
| NAME: | DISTRICT: | DISTANCE: | |
|---|---|---|---|
|
Grade School
Henry Puffer Elementary School |
58 | — | |
|
Middle School
Herrick Middle School |
58 | Not in DB | |
|
High School
North High School |
99 | Not in DB | |
Property History
| DATE: | EVENT: | PRICE: | SOURCE: |
|---|---|---|---|
| 5 Aug, 2024 | Sold | $578,500 | MRED MLS |
| 12 Jul, 2024 | Under contract | $578,500 | MRED MLS |
| 2 Jul, 2024 | Listed for sale | $578,500 | MRED MLS |
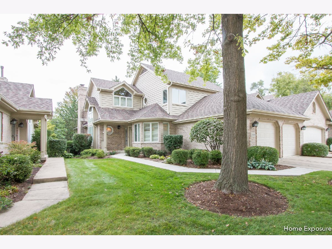
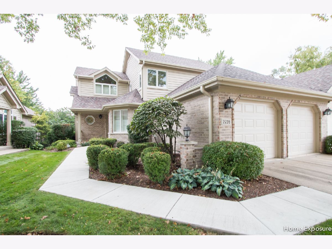
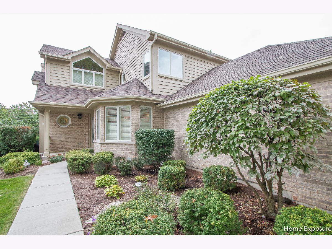
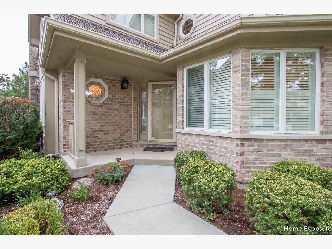
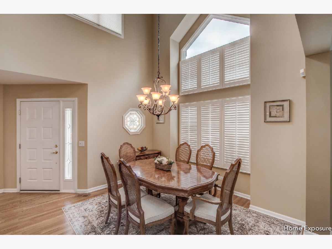
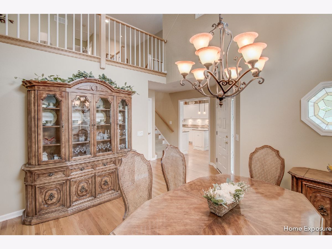
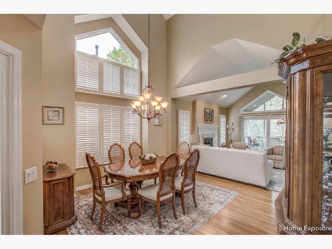
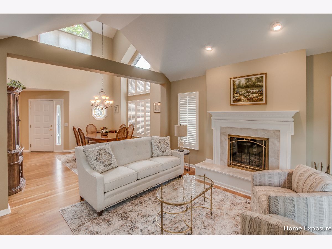
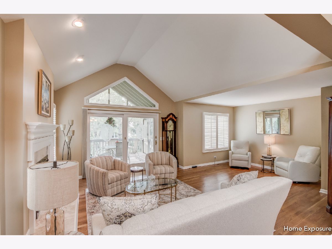
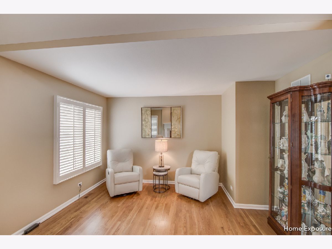
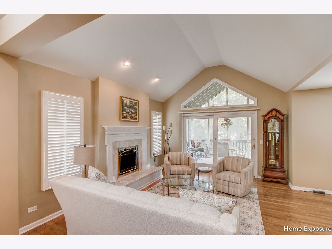
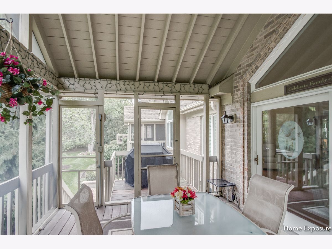
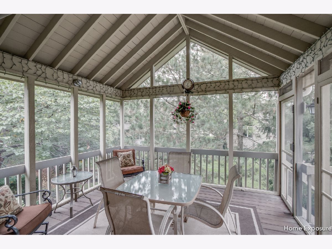
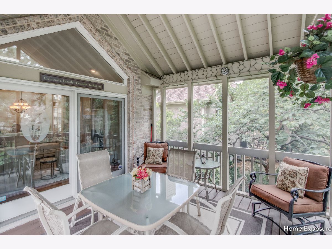
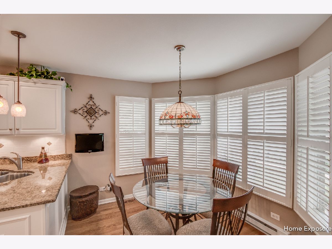
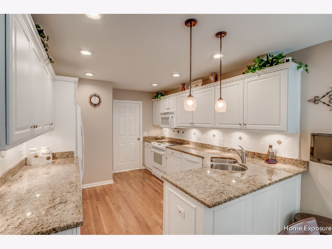
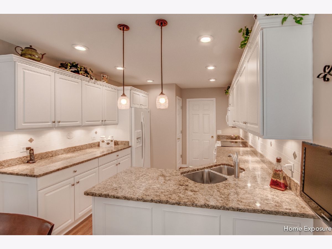
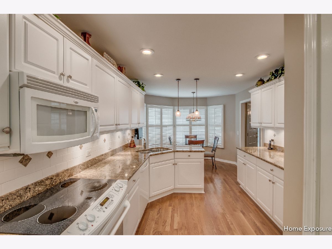
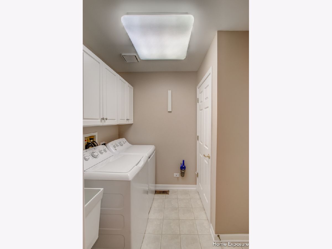
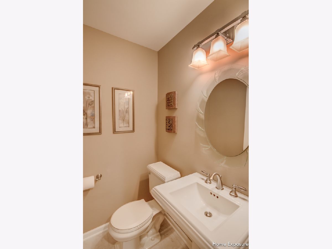
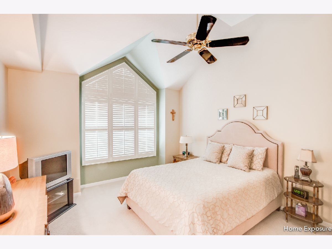
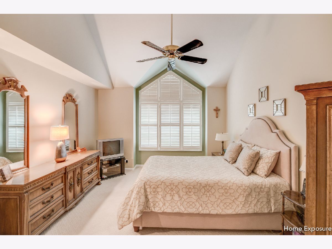
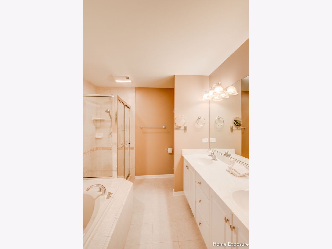
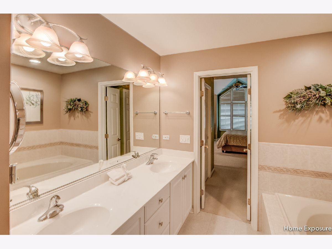
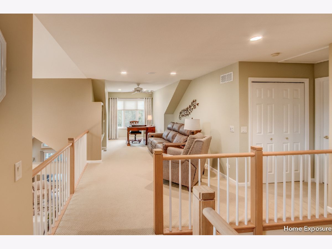
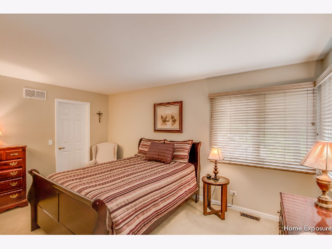
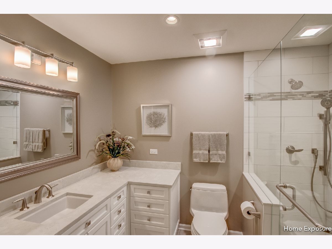
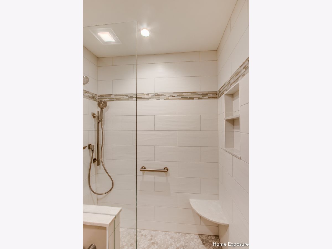
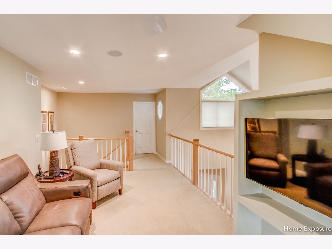
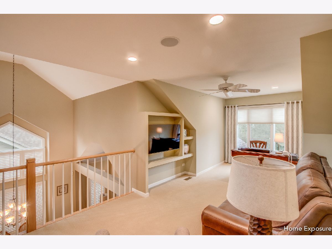
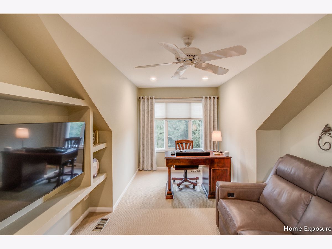
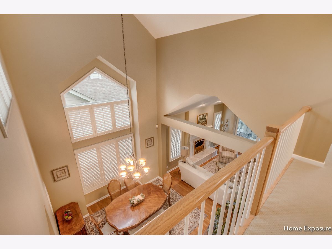
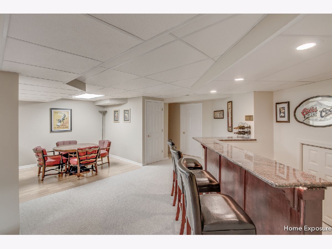
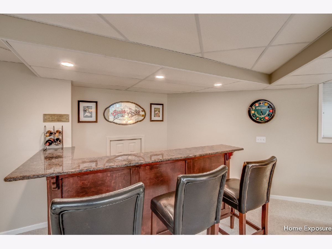
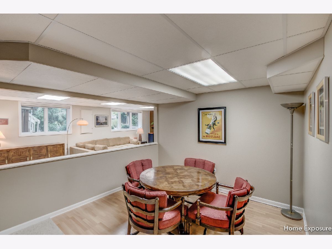
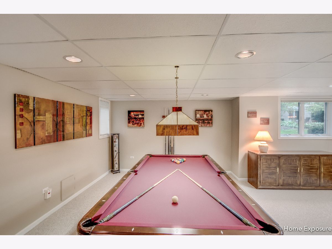
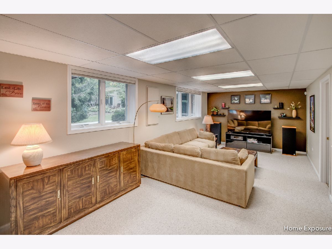
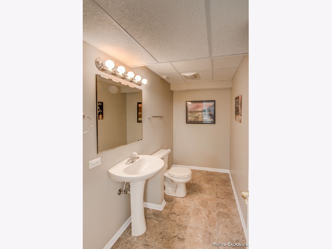
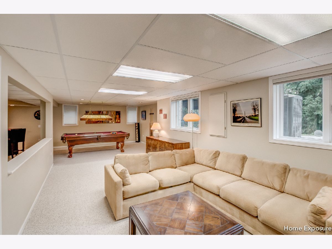
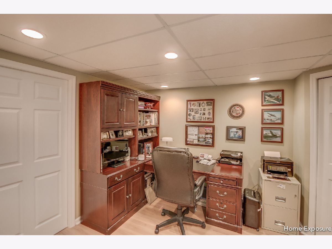
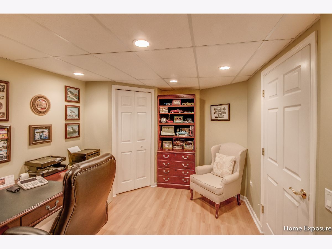
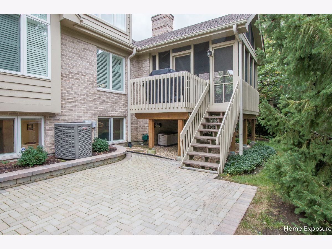
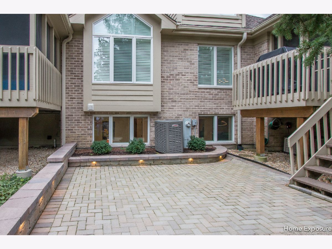
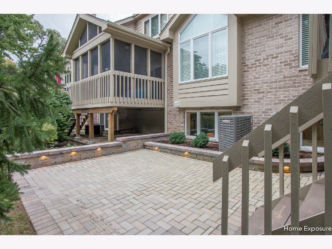
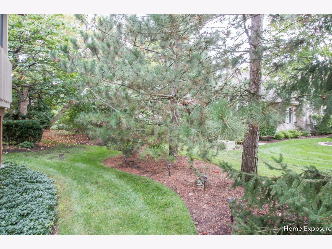
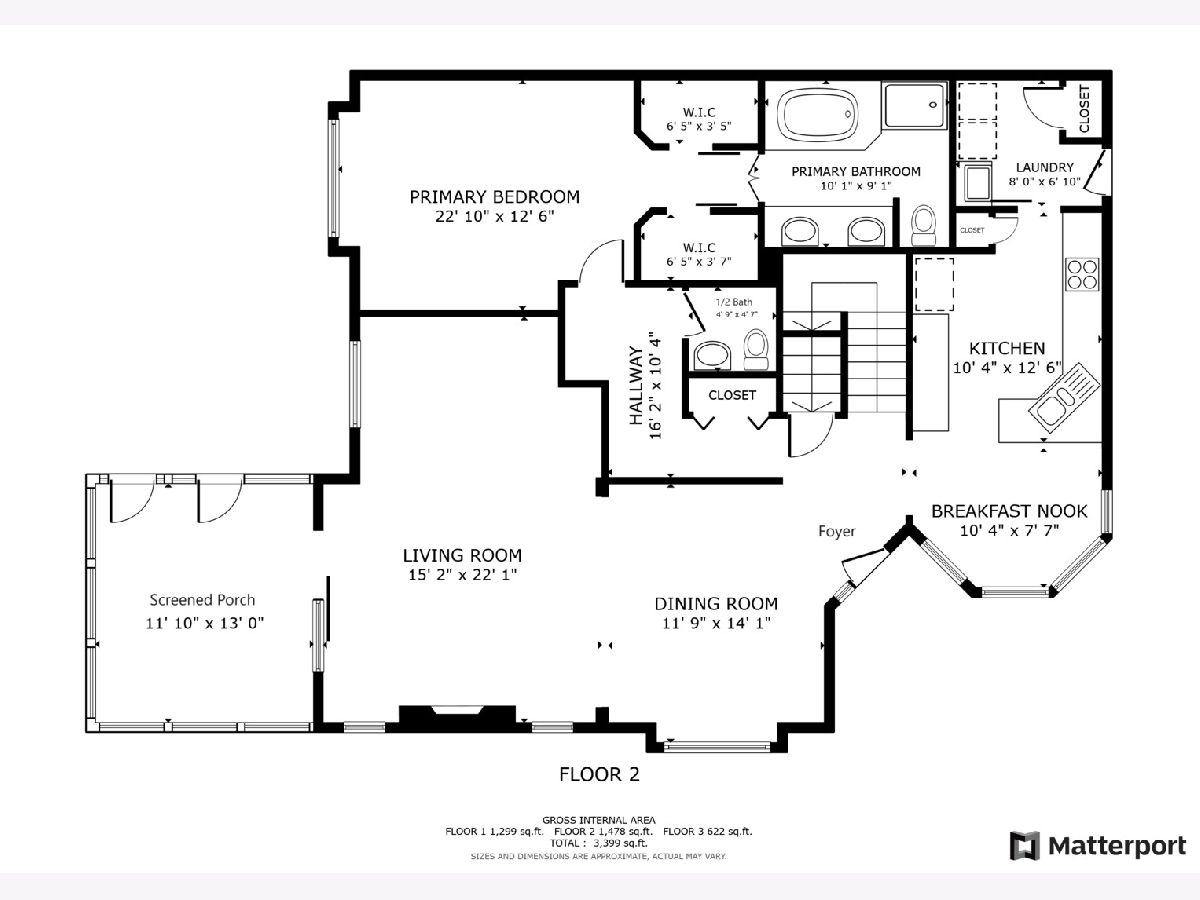
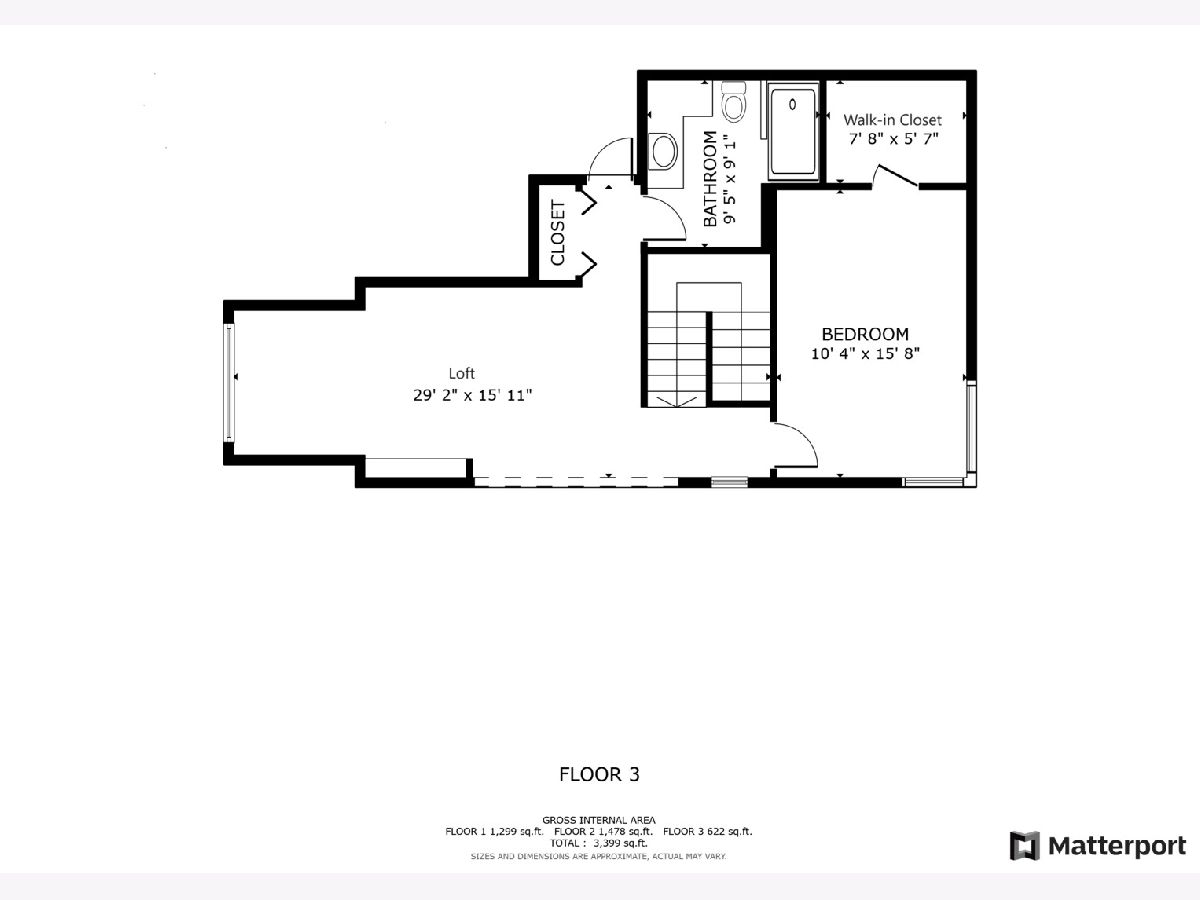
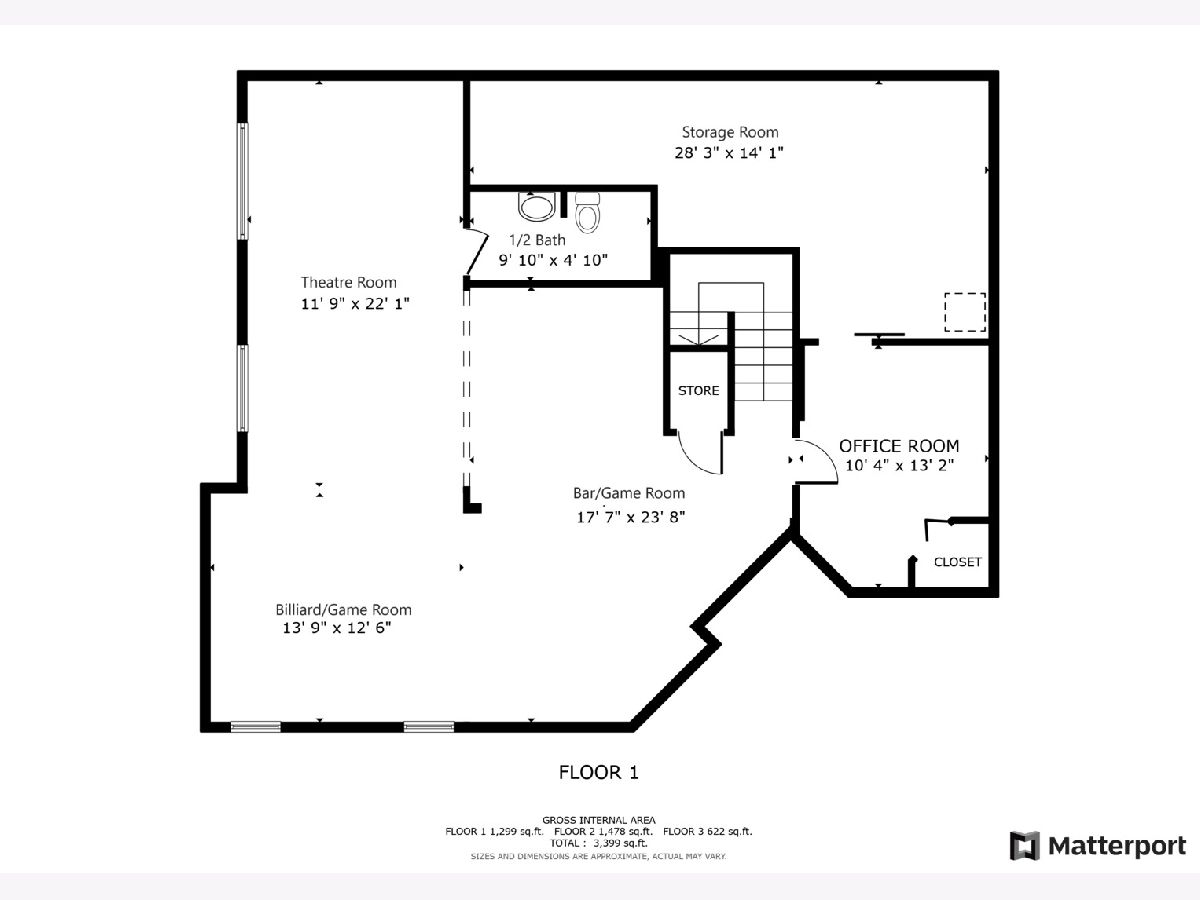
Room Specifics
Total Bedrooms: 2
Bedrooms Above Ground: 2
Bedrooms Below Ground: 0
Dimensions: —
Floor Type: —
Full Bathrooms: 4
Bathroom Amenities: Whirlpool,Separate Shower,Double Sink
Bathroom in Basement: 1
Rooms: —
Basement Description: Partially Finished,Lookout,Rec/Family Area,Storage Space
Other Specifics
| 2 | |
| — | |
| Concrete | |
| — | |
| — | |
| 49.82 X 131.06 | |
| — | |
| — | |
| — | |
| — | |
| Not in DB | |
| — | |
| — | |
| — | |
| — |
Tax History
| Year | Property Taxes |
|---|---|
| 2024 | $8,110 |
Contact Agent
Nearby Similar Homes
Nearby Sold Comparables
Contact Agent
Listing Provided By
Charles Rutenberg Realty

