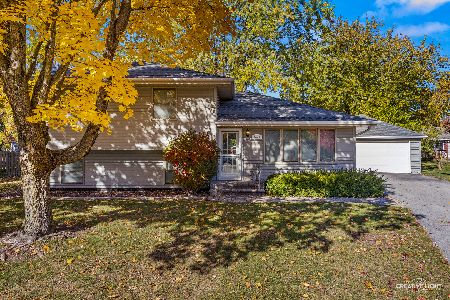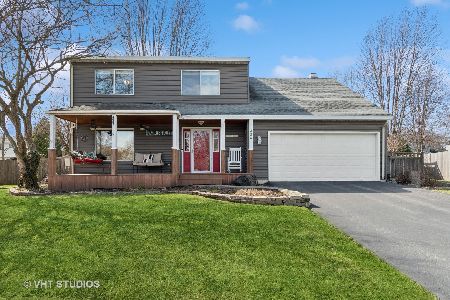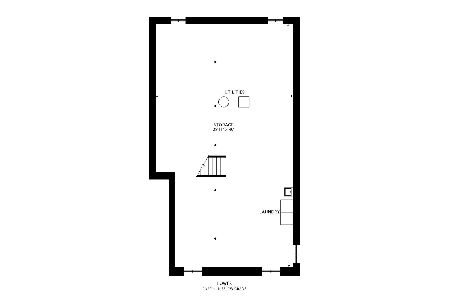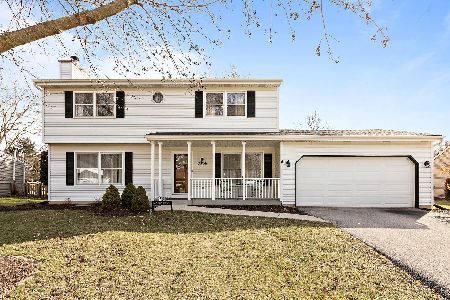2228 Mecan Drive, Naperville, Illinois 60564
$425,000
|
Sold
|
|
| Status: | Closed |
| Sqft: | 2,395 |
| Cost/Sqft: | $180 |
| Beds: | 5 |
| Baths: | 2 |
| Year Built: | 1987 |
| Property Taxes: | $8,184 |
| Days On Market: | 1686 |
| Lot Size: | 0,24 |
Description
Don't let this "ranch" fool you when you drive by - it actually has a 2nd story addition hiding in the back w/ 2 extra rooms - bedrooms, craft room, office - let your imagination run wild! This lovingly, cared for home is looking for its next owners to enjoy. Hardwood floors welcome you in to the very spacious living room - use the extra space as a separate sitting area, music area (as current owners are using it for), home office - lots of possibilities! The open concept kitchen features custom maple cabinets, Cambria quartz counter tops, under cabinet lighting, built in spice rack and large pantry. Plenty of room for a kitchen table before you make your way to the cozy family room w/ gas or wood burning fire place. There are 3 bedrooms on the main floor, including main bedroom w/ walk in closet and bath. Large bathroom and separate laundry room complete the main floor. Upstairs you will find the additional 2 rooms - the "left" room has built in book shelf and a very generous walk in closet. The "right" room is nice sized w/ a closet w/ a built in closet organizer. The backyard is truly a retreat. Now that summer is here, enjoy the 16x26 custom brick paver patio w/ a covered cedar pergola and keep cool w/ the ceiling fan and hang your hammock on the already installed hammock rings. The beautifully landscaped backyard is fully fenced. Lots of storage in the full basement. Other features of the home include retractable screen doors on front door & patio doors, whole house fan, full size attic (could be finished), Leaf Guard gutters (2019), sump pump (installed by PermaSeal in 2020 w/ battery back up), chimney has a new cap, is water proofed & tuck pointed (2020). Highly rated school district. If you like the outdoors you are very close to the Naperville Riverwalk, Whalon Lake, Roy C Blackwell Forest Preserve and Springbrook Prairie.
Property Specifics
| Single Family | |
| — | |
| — | |
| 1987 | |
| Full | |
| — | |
| No | |
| 0.24 |
| Will | |
| — | |
| — / Not Applicable | |
| None | |
| Lake Michigan | |
| Public Sewer | |
| 11112388 | |
| 0701022130230000 |
Nearby Schools
| NAME: | DISTRICT: | DISTANCE: | |
|---|---|---|---|
|
Grade School
Clow Elementary School |
204 | — | |
|
Middle School
Gregory Middle School |
204 | Not in DB | |
|
High School
Neuqua Valley High School |
204 | Not in DB | |
Property History
| DATE: | EVENT: | PRICE: | SOURCE: |
|---|---|---|---|
| 21 May, 2018 | Sold | $385,000 | MRED MLS |
| 27 Apr, 2018 | Under contract | $399,900 | MRED MLS |
| 21 Apr, 2018 | Listed for sale | $399,900 | MRED MLS |
| 30 Jul, 2021 | Sold | $425,000 | MRED MLS |
| 21 Jun, 2021 | Under contract | $429,999 | MRED MLS |
| — | Last price change | $435,000 | MRED MLS |
| 4 Jun, 2021 | Listed for sale | $435,000 | MRED MLS |




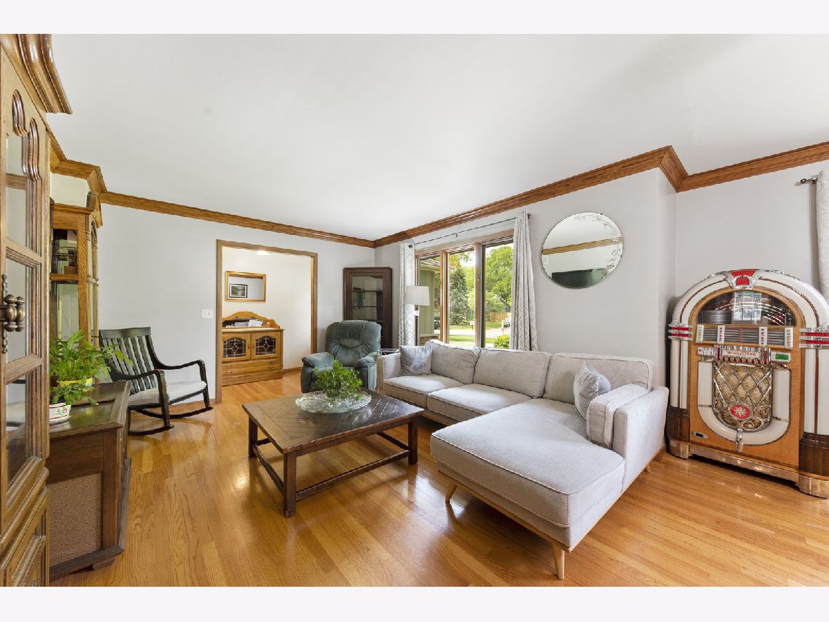


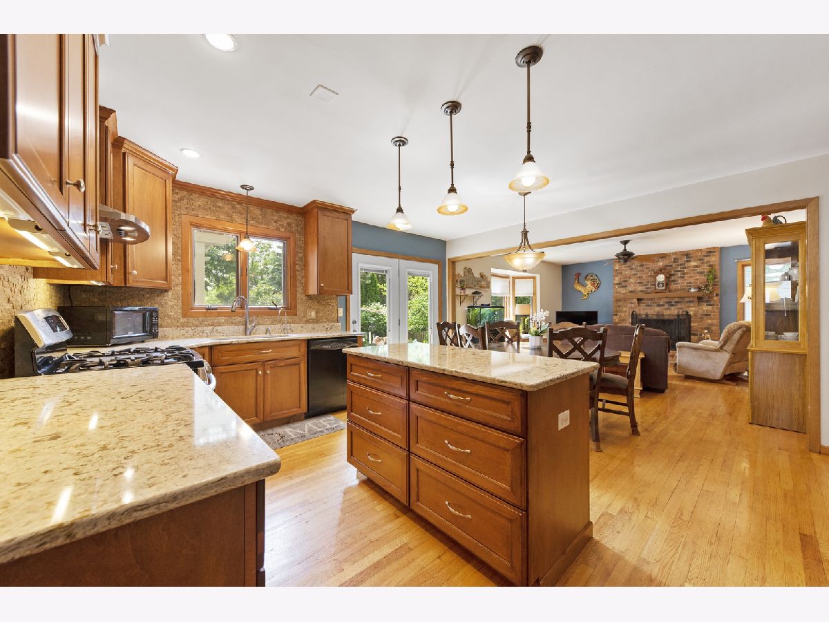

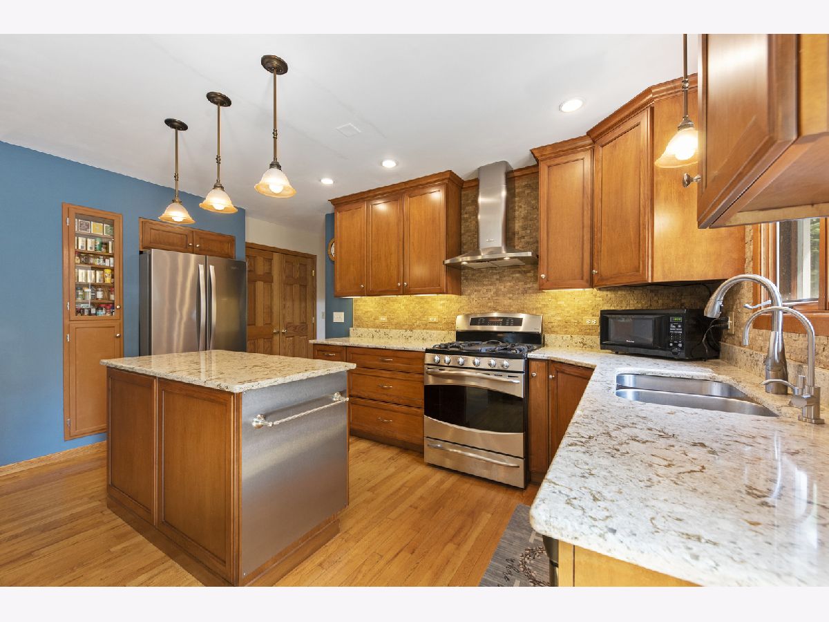




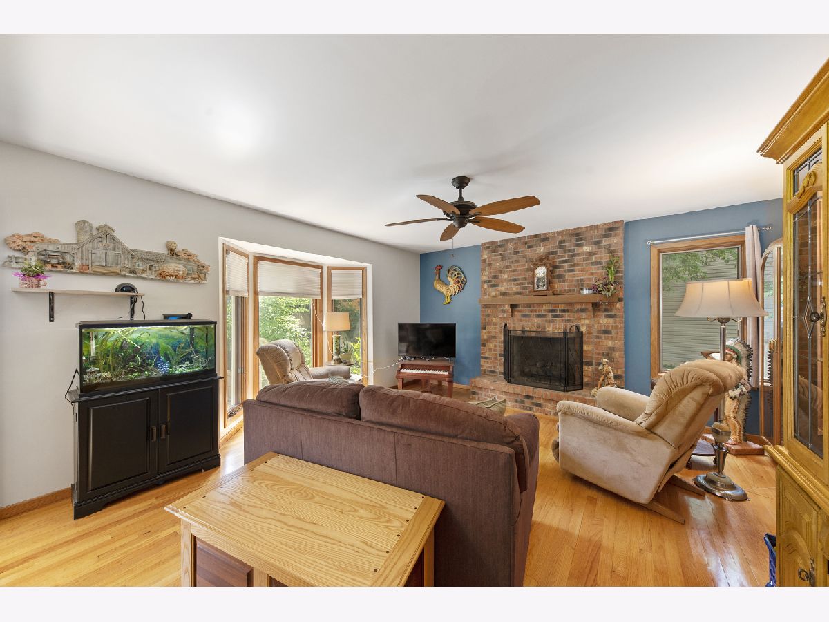









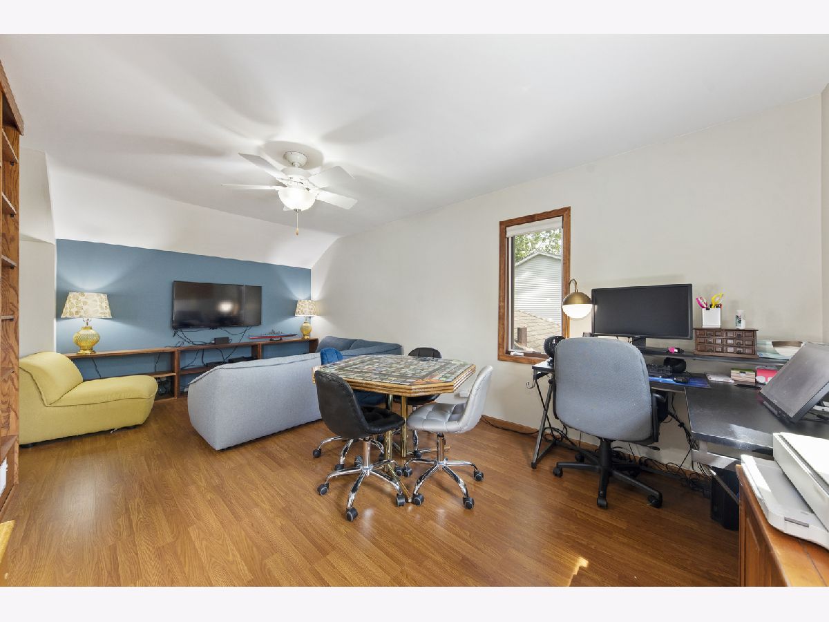









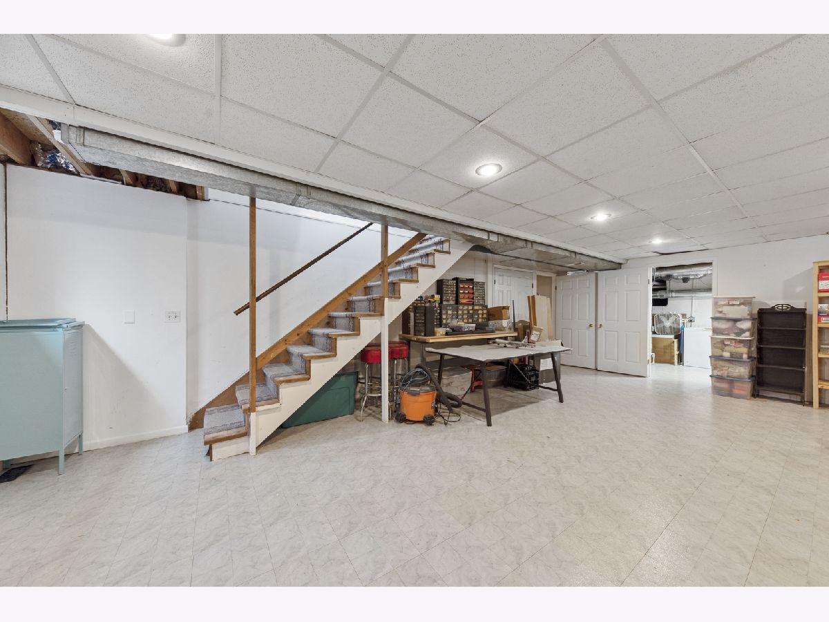
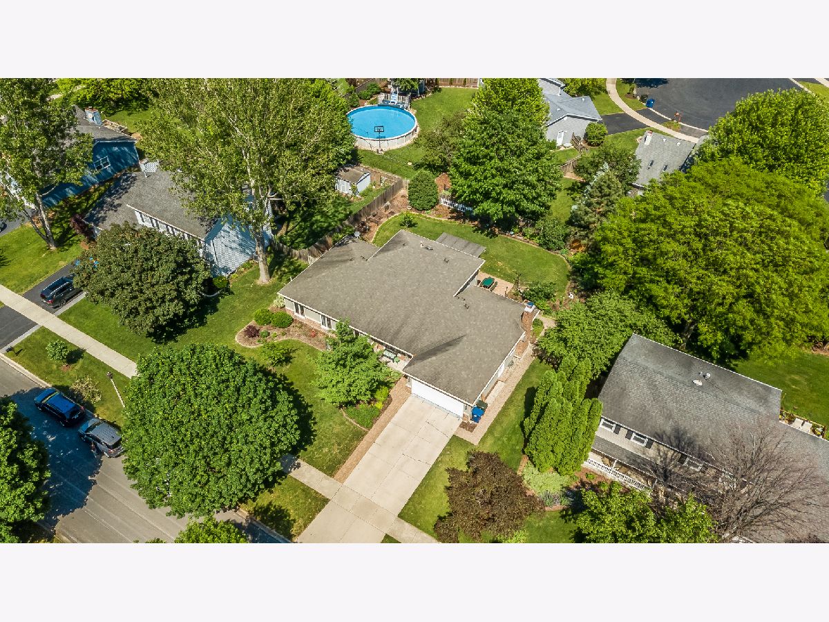




Room Specifics
Total Bedrooms: 5
Bedrooms Above Ground: 5
Bedrooms Below Ground: 0
Dimensions: —
Floor Type: Wood Laminate
Dimensions: —
Floor Type: Carpet
Dimensions: —
Floor Type: Wood Laminate
Dimensions: —
Floor Type: —
Full Bathrooms: 2
Bathroom Amenities: —
Bathroom in Basement: 0
Rooms: Bedroom 5
Basement Description: Partially Finished
Other Specifics
| 2 | |
| — | |
| — | |
| Patio, Brick Paver Patio | |
| Fenced Yard,Level | |
| 88.5X120 | |
| Full,Unfinished | |
| Full | |
| Hardwood Floors, Wood Laminate Floors, First Floor Bedroom, First Floor Laundry, First Floor Full Bath | |
| Range, Microwave, Dishwasher, Refrigerator, Disposal | |
| Not in DB | |
| Curbs, Sidewalks, Street Paved | |
| — | |
| — | |
| — |
Tax History
| Year | Property Taxes |
|---|---|
| 2018 | $8,402 |
| 2021 | $8,184 |
Contact Agent
Nearby Similar Homes
Nearby Sold Comparables
Contact Agent
Listing Provided By
McColly Real Estate

