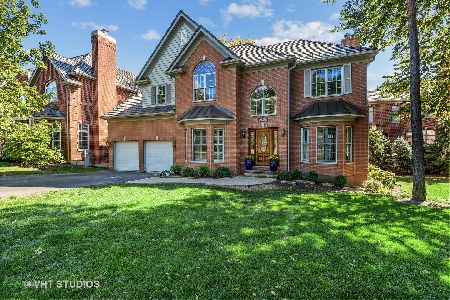22284 Mashie Court, Mundelein, Illinois 60060
$645,000
|
Sold
|
|
| Status: | Closed |
| Sqft: | 3,557 |
| Cost/Sqft: | $183 |
| Beds: | 4 |
| Baths: | 5 |
| Year Built: | 2000 |
| Property Taxes: | $15,192 |
| Days On Market: | 2436 |
| Lot Size: | 0,37 |
Description
Located on a cul-de-sac and backing to holes 3 and 4, this is THE best lot in Ivanhoe with course AND water views! Appreciate the details and most lovingly maintained home starting with a new cedar shake roof, upscale finishes such as Travertine and hardwood floors, plantation shutters, crown molding, exquisite built-ins and more. Enjoy a first floor Owner's suite complete with large custom walk-in closet and a gorgeous master bath with his and her vanities, marble countertops, stone floors and a massive walk-in shower. Bedrooms are generously sized with huge walk-in closets and private bathrooms. Fabulous chef's kitchen with all high-end stainless appliances, center island, granite counters and custom cabinetry and open to living room. Full walkout finished basement includes gameroom, family room, mini kitchen, workshop and another bedroom and bath. The sunroom, Trex deck & custom patios add additional living space. Breathtaking views from every level! Club membership is optional.
Property Specifics
| Single Family | |
| — | |
| Contemporary | |
| 2000 | |
| Full,Walkout | |
| — | |
| Yes | |
| 0.37 |
| Lake | |
| Ivanhoe Estates | |
| 150 / Monthly | |
| Insurance,Security,Exterior Maintenance | |
| Company Well | |
| Public Sewer | |
| 10391344 | |
| 10164020410000 |
Nearby Schools
| NAME: | DISTRICT: | DISTANCE: | |
|---|---|---|---|
|
Grade School
Fremont Elementary School |
79 | — | |
|
Middle School
Fremont Middle School |
79 | Not in DB | |
|
High School
Mundelein Cons High School |
120 | Not in DB | |
Property History
| DATE: | EVENT: | PRICE: | SOURCE: |
|---|---|---|---|
| 30 Jul, 2019 | Sold | $645,000 | MRED MLS |
| 5 Jun, 2019 | Under contract | $650,000 | MRED MLS |
| 24 May, 2019 | Listed for sale | $650,000 | MRED MLS |
Room Specifics
Total Bedrooms: 4
Bedrooms Above Ground: 4
Bedrooms Below Ground: 0
Dimensions: —
Floor Type: Carpet
Dimensions: —
Floor Type: Carpet
Dimensions: —
Floor Type: Carpet
Full Bathrooms: 5
Bathroom Amenities: Separate Shower,Double Sink
Bathroom in Basement: 1
Rooms: Office,Loft,Game Room,Workshop,Walk In Closet,Sun Room
Basement Description: Finished,Exterior Access
Other Specifics
| 3 | |
| Concrete Perimeter | |
| Concrete | |
| Deck, Patio, Porch, Screened Deck, Storms/Screens | |
| Cul-De-Sac,Golf Course Lot,Landscaped,Water View,Mature Trees | |
| 24X147X47X144X126X27 | |
| — | |
| Full | |
| Vaulted/Cathedral Ceilings, Hardwood Floors, First Floor Bedroom, First Floor Laundry, First Floor Full Bath, Walk-In Closet(s) | |
| Double Oven, Microwave, Dishwasher, Refrigerator, Washer, Dryer, Disposal, Stainless Steel Appliance(s), Cooktop, Range Hood | |
| Not in DB | |
| Clubhouse, Pool, Tennis Courts | |
| — | |
| — | |
| Wood Burning, Attached Fireplace Doors/Screen, Gas Log, Gas Starter |
Tax History
| Year | Property Taxes |
|---|---|
| 2019 | $15,192 |
Contact Agent
Nearby Similar Homes
Nearby Sold Comparables
Contact Agent
Listing Provided By
@properties








