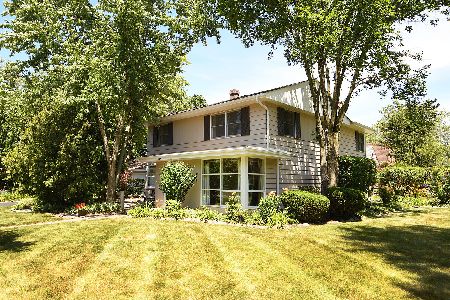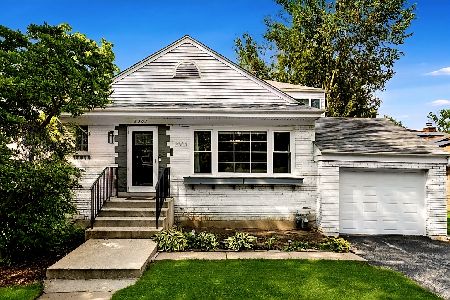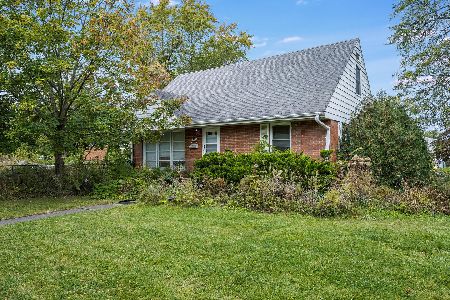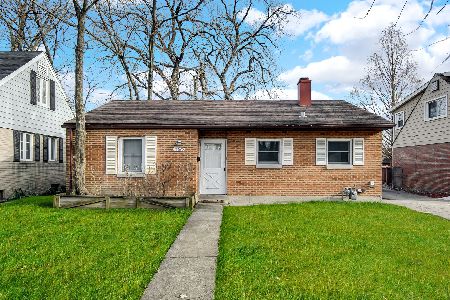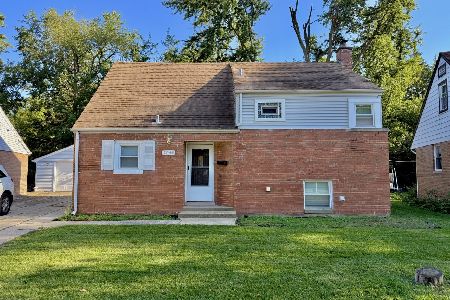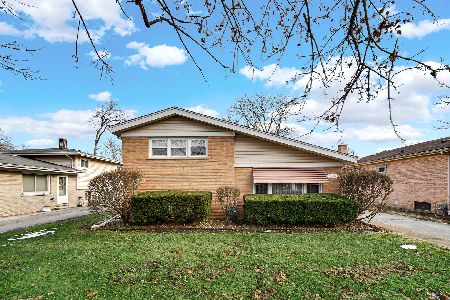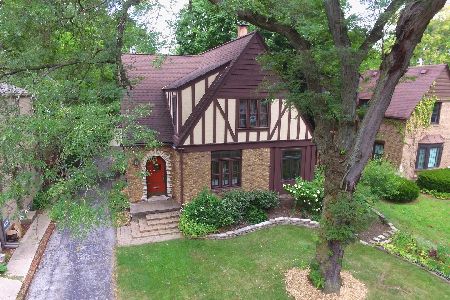2229 Macdonald Lane, Flossmoor, Illinois 60422
$261,000
|
Sold
|
|
| Status: | Closed |
| Sqft: | 2,600 |
| Cost/Sqft: | $108 |
| Beds: | 4 |
| Baths: | 4 |
| Year Built: | 1944 |
| Property Taxes: | $9,420 |
| Days On Market: | 2918 |
| Lot Size: | 0,00 |
Description
WOW! Welcome home to your 10 rooms on 3 levels of a designer remodeled solid brick home w/ 4 BEDRM & 3.1 baths. Enter the front door to be greeted by your spacious foyer and living room w/ richly stained hardwood floors & the home's first fireplace. Follow around to the extra-large formal dining room that opens to your fabulous chefs kitchen w/SS APLS, Quartz counters and access to your first floor laundry. A beautiful powder room plus a mudroom w/ tons of storage that connects to the attached garage finishes off this level. Travel up the curved staircase to the 4 bedrooms and 2 spa like baths. The spacious master bedroom has 2 mirrored double closets w/ organizing systems & walk onto the rooftop deck for relaxing on a sunny afternoon. The lower level is perfect for entertaining or snuggling up to the home's second fireplace. Sleep peacefully knowing everything is new - from the roof to the finishes including a 96% high-efficiency furnace/AC plus a tankless water heater. Welcome home!
Property Specifics
| Single Family | |
| — | |
| — | |
| 1944 | |
| Full | |
| — | |
| No | |
| — |
| Cook | |
| — | |
| 0 / Not Applicable | |
| None | |
| Public | |
| Public Sewer | |
| 09871739 | |
| 32063060290000 |
Property History
| DATE: | EVENT: | PRICE: | SOURCE: |
|---|---|---|---|
| 28 May, 2010 | Sold | $90,000 | MRED MLS |
| 16 Apr, 2010 | Under contract | $99,900 | MRED MLS |
| — | Last price change | $129,900 | MRED MLS |
| 26 Jan, 2010 | Listed for sale | $164,900 | MRED MLS |
| 16 May, 2018 | Sold | $261,000 | MRED MLS |
| 26 Apr, 2018 | Under contract | $279,900 | MRED MLS |
| — | Last price change | $289,900 | MRED MLS |
| 2 Mar, 2018 | Listed for sale | $294,900 | MRED MLS |
Room Specifics
Total Bedrooms: 4
Bedrooms Above Ground: 4
Bedrooms Below Ground: 0
Dimensions: —
Floor Type: Hardwood
Dimensions: —
Floor Type: Hardwood
Dimensions: —
Floor Type: Hardwood
Full Bathrooms: 4
Bathroom Amenities: Separate Shower
Bathroom in Basement: 1
Rooms: Sitting Room,Mud Room,Storage
Basement Description: Finished
Other Specifics
| 1 | |
| — | |
| — | |
| Balcony, Storms/Screens | |
| — | |
| 50X155 | |
| — | |
| — | |
| Bar-Wet, Hardwood Floors, First Floor Laundry | |
| Range, Microwave, Dishwasher, Refrigerator, Stainless Steel Appliance(s), Wine Refrigerator, Range Hood | |
| Not in DB | |
| Sidewalks, Street Lights, Street Paved | |
| — | |
| — | |
| — |
Tax History
| Year | Property Taxes |
|---|---|
| 2010 | $10,484 |
| 2018 | $9,420 |
Contact Agent
Nearby Similar Homes
Nearby Sold Comparables
Contact Agent
Listing Provided By
Chase Real Estate LLC

