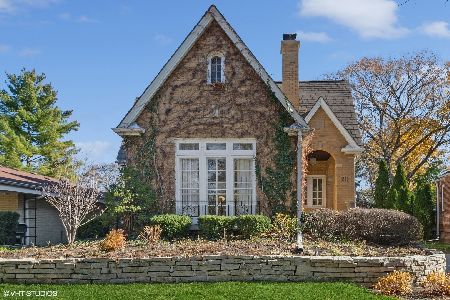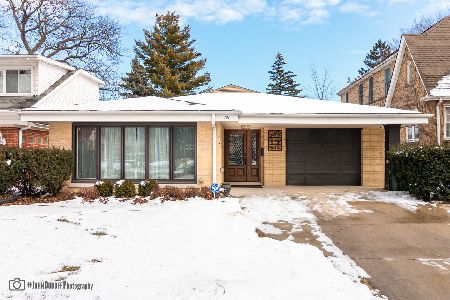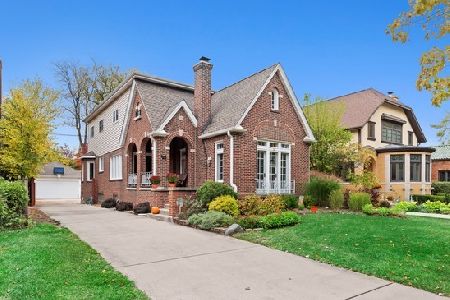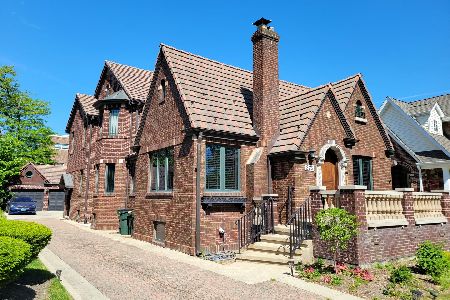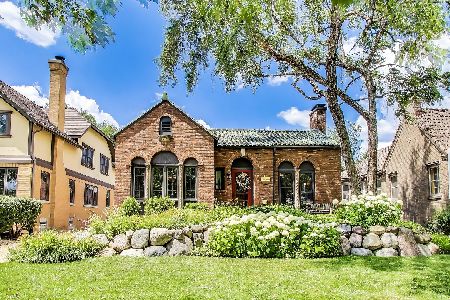223 Berry Parkway, Park Ridge, Illinois 60068
$589,000
|
Sold
|
|
| Status: | Closed |
| Sqft: | 2,873 |
| Cost/Sqft: | $219 |
| Beds: | 3 |
| Baths: | 3 |
| Year Built: | 1929 |
| Property Taxes: | $13,449 |
| Days On Market: | 3200 |
| Lot Size: | 0,18 |
Description
Classic octagon Bungalow on beautiful Berry Parkway. Open turned stairs welcome you to this spacious renovated architecturally significant home. Expanded master bedroom suite upstairs with tandem office/nursery. Master bath has jetted Kohler tub, double sinks, walk in shower. First floor includes two nice sized bedrooms and full updated bath. Formal dining room, big kitchen with cozy island, butlers counter, family room with area for dining is adjacent. Basement is full size of home! Finished rec area includes a dry bar. Half bath and laundry area plus back walk out. Loads of storage space! Deep lot with deck, fenced yard and detached garage. Many recent improvements include new windows, roof, front door, appliances. Feature sheet available. Walk to town, Metra, Whole Foods, shops, library and restaurants. Can also walk to Edison Park restaurants, grocery store, Metra, and shops. Short drive to 294 or 90 and Blue Line. What a great house!
Property Specifics
| Single Family | |
| — | |
| Bungalow | |
| 1929 | |
| Full,Walkout | |
| — | |
| No | |
| 0.18 |
| Cook | |
| — | |
| 0 / Not Applicable | |
| None | |
| Lake Michigan | |
| Public Sewer | |
| 09602773 | |
| 09361010260000 |
Nearby Schools
| NAME: | DISTRICT: | DISTANCE: | |
|---|---|---|---|
|
Grade School
Eugene Field Elementary School |
64 | — | |
|
Middle School
Emerson Middle School |
64 | Not in DB | |
|
High School
Maine South High School |
207 | Not in DB | |
Property History
| DATE: | EVENT: | PRICE: | SOURCE: |
|---|---|---|---|
| 21 Jul, 2017 | Sold | $589,000 | MRED MLS |
| 9 May, 2017 | Under contract | $629,000 | MRED MLS |
| 21 Apr, 2017 | Listed for sale | $629,000 | MRED MLS |
Room Specifics
Total Bedrooms: 3
Bedrooms Above Ground: 3
Bedrooms Below Ground: 0
Dimensions: —
Floor Type: Hardwood
Dimensions: —
Floor Type: Hardwood
Full Bathrooms: 3
Bathroom Amenities: Whirlpool,Separate Shower,Double Sink,Soaking Tub
Bathroom in Basement: 1
Rooms: Office
Basement Description: Finished,Exterior Access
Other Specifics
| 2 | |
| — | |
| — | |
| Deck, Porch, Storms/Screens | |
| — | |
| 50X153 | |
| — | |
| Full | |
| Skylight(s), Bar-Dry, Hardwood Floors, First Floor Bedroom, First Floor Full Bath | |
| Range, Dishwasher, Refrigerator, Washer, Dryer, Disposal, Stainless Steel Appliance(s) | |
| Not in DB | |
| Sidewalks, Street Lights, Street Paved | |
| — | |
| — | |
| — |
Tax History
| Year | Property Taxes |
|---|---|
| 2017 | $13,449 |
Contact Agent
Nearby Similar Homes
Nearby Sold Comparables
Contact Agent
Listing Provided By
Century 21 McMullen Real Estate Inc






