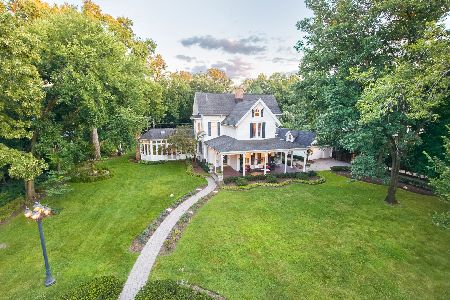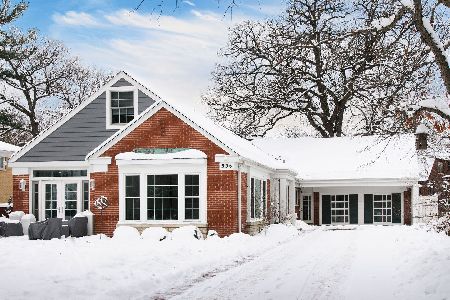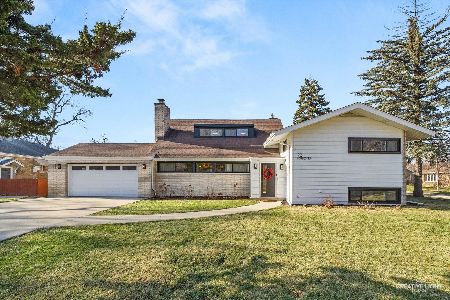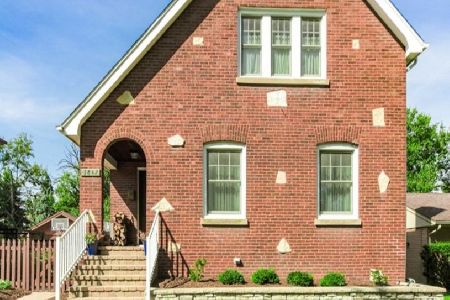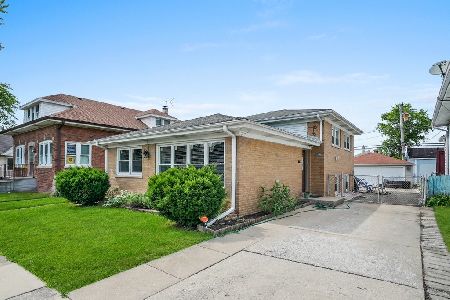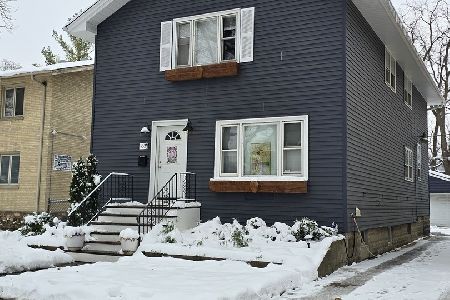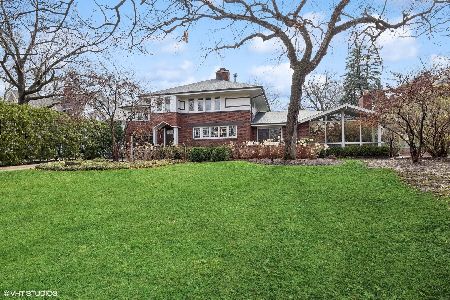223 Bloomingbank Road, Riverside, Illinois 60546
$985,000
|
Sold
|
|
| Status: | Closed |
| Sqft: | 4,789 |
| Cost/Sqft: | $229 |
| Beds: | 4 |
| Baths: | 5 |
| Year Built: | 1910 |
| Property Taxes: | $27,729 |
| Days On Market: | 2023 |
| Lot Size: | 0,50 |
Description
Welcome to one of Riverside's most adored homes, with a 1000 sq ft Coach House. A unique Ashlar stone facade & prime 1st Division location overlooking the River all on an expansive lot, this house is a 10+++. The fully renovated Coach House this residence is ideal for related living, home office, rental income. The main house features prairie influenced design including leaded glass windows & impeccable woodwork. Recently updated kitchen w/stunning porcelain countertops, a butler's pantry, brand new appliances & ample storage. The living room is flooded with natural light and limestone fireplace. The sunroom adjacent to the living room is surrounded by windows on three sides & features the beautiful ashlar stone walls, with direct access to the large backyard. The dramatic wood-paneled dining room is generous in size and highlights the English arts and crafts influence in the home. 4 bedrooms and 3 full bathrooms on the second floor. Primary suite includes a full bath with heated floors & dressing area with custom built-in storage. Two larger bedrooms overlooking the river and a charming south facing 4th bedroom with custom built-in dressers. The third floor highlights the gable roof and includes a stunning limestone fireplace. Pool table stays, making this a fantastic game or playroom and includes a guest room or office space. Fully finished basement with half bath and large laundry room offering endless possibilities, possible mudroom with direct access to the backyard. The Coach House was renovated in 2018. The first floor office/family room features a modern European style Paloma Gas Stove. French doors lead you to a lovely patio, exclusive to the Coach House. Heading upstairs to the living space, you are met with a stunning vaulted ceiling. Open concept living with an on-trend white kitchen & island. A spa-like bathroom with a steam shower. Two bedrooms, Elfa closet systems & laundry closet with storage complete the space. Attic with additional storage. 2 car garage + workspace & room for a scooter/ motorcycle. In addition a covered carport & a parking pad next to the driveway near the main house allowing for ease of entering/exiting the driveway. A large backyard is shared between the main house and coach house, with defined spaces allowing for many seating and entertainment options. Rental of coach house would be a great option for this home providing income for the new owner. All located 11 miles from Chicago in the historic Village of Riverside, train, restaurants, parks and a vibrant community are waiting for you! Drone Video + Video tour of home is available on YouTube.
Property Specifics
| Single Family | |
| — | |
| — | |
| 1910 | |
| Partial | |
| — | |
| No | |
| 0.5 |
| Cook | |
| — | |
| 0 / Not Applicable | |
| None | |
| Lake Michigan | |
| Public Sewer | |
| 10780453 | |
| 15354170070000 |
Nearby Schools
| NAME: | DISTRICT: | DISTANCE: | |
|---|---|---|---|
|
Middle School
L J Hauser Junior High School |
96 | Not in DB | |
|
High School
Riverside Brookfield Twp Senior |
208 | Not in DB | |
Property History
| DATE: | EVENT: | PRICE: | SOURCE: |
|---|---|---|---|
| 12 Apr, 2017 | Sold | $1,025,000 | MRED MLS |
| 10 Dec, 2016 | Under contract | $1,195,000 | MRED MLS |
| 13 May, 2016 | Listed for sale | $1,195,000 | MRED MLS |
| 28 Oct, 2020 | Sold | $985,000 | MRED MLS |
| 14 Aug, 2020 | Under contract | $1,099,000 | MRED MLS |
| 13 Jul, 2020 | Listed for sale | $1,099,000 | MRED MLS |
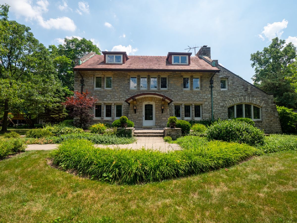
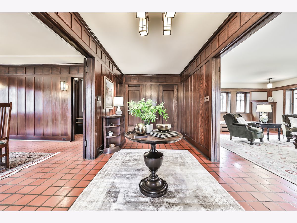
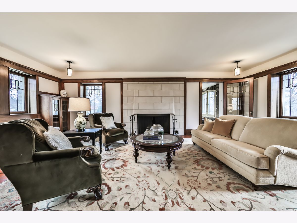
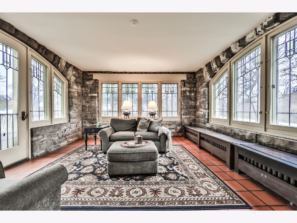
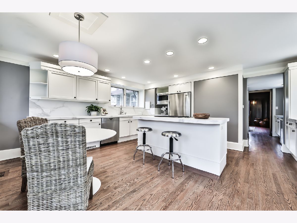
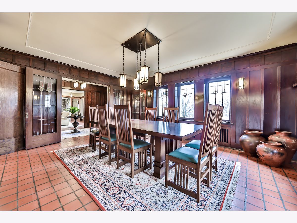
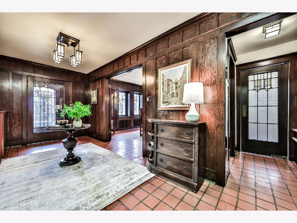
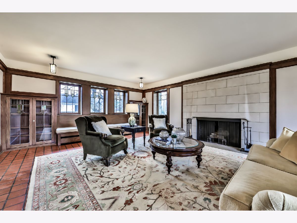
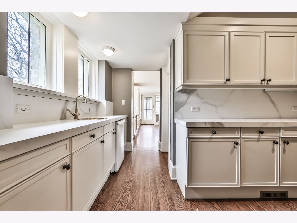
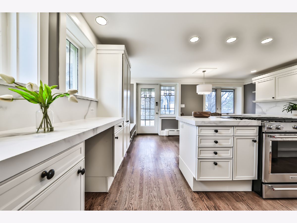
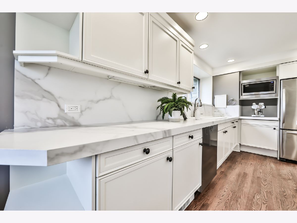
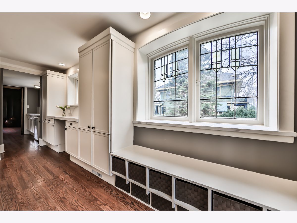
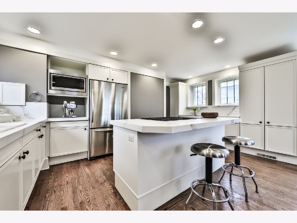
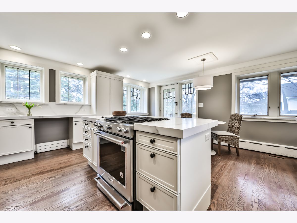
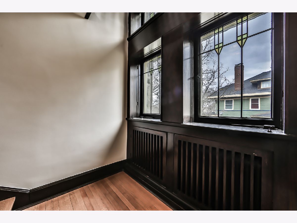
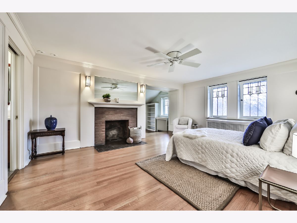
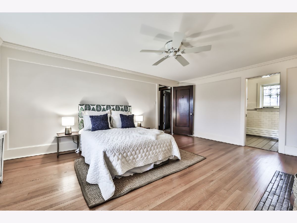
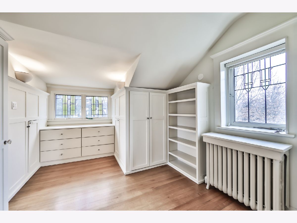
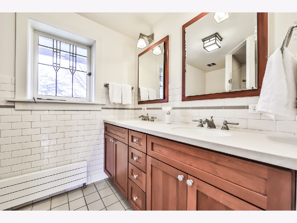
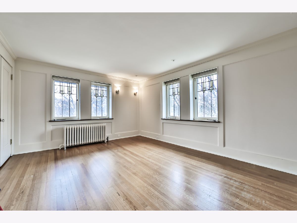
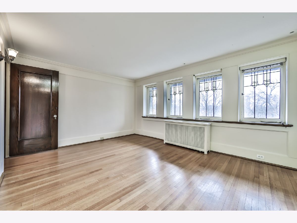
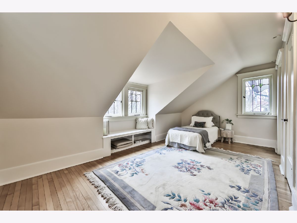
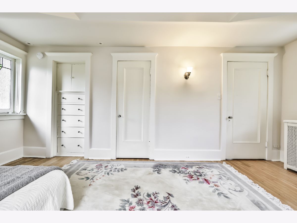
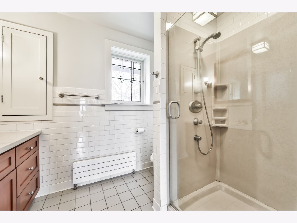
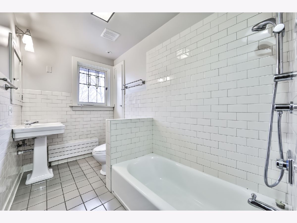
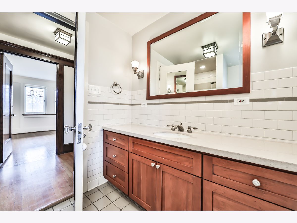
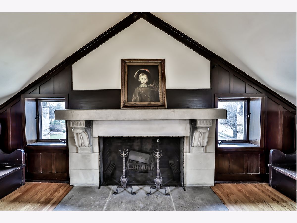
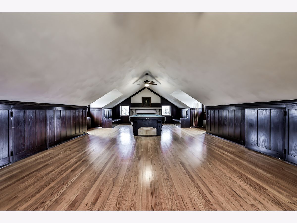
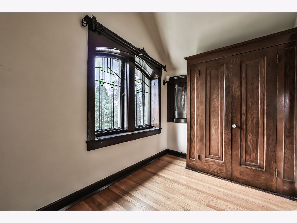
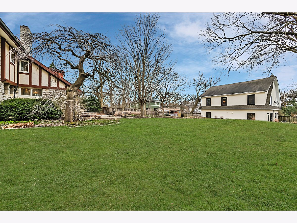
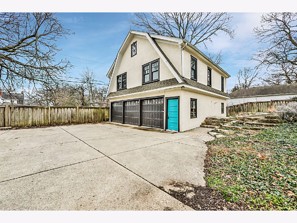
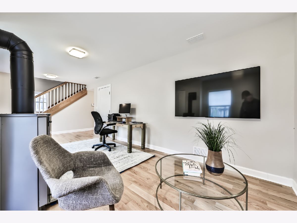
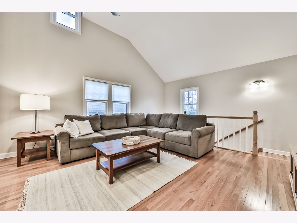
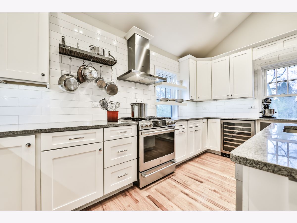
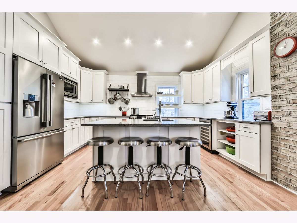
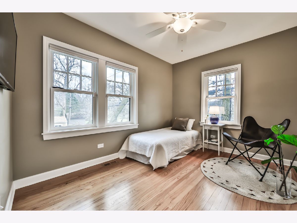
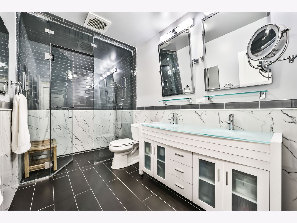
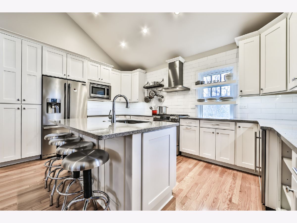
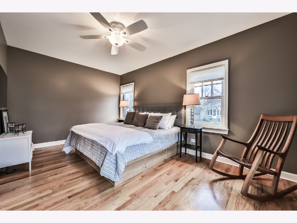
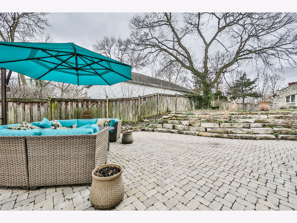
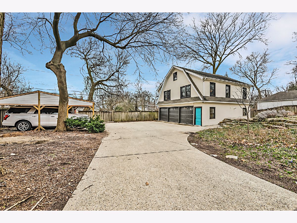
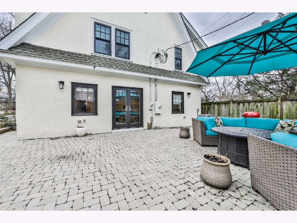
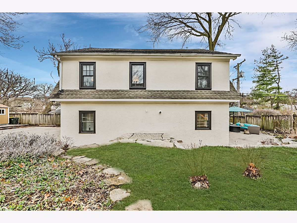
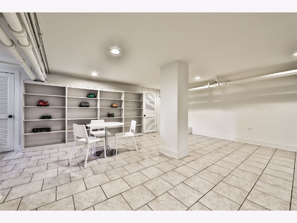
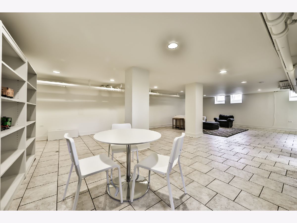
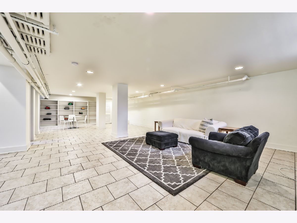
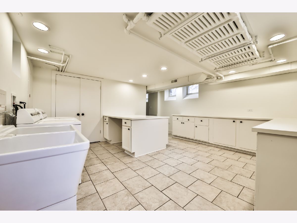
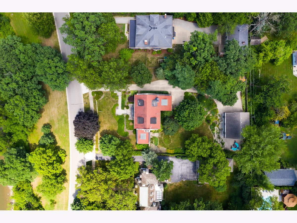
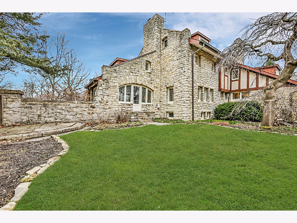
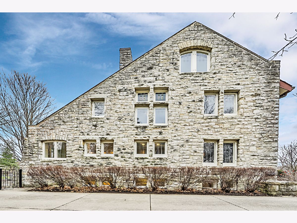
Room Specifics
Total Bedrooms: 4
Bedrooms Above Ground: 4
Bedrooms Below Ground: 0
Dimensions: —
Floor Type: Hardwood
Dimensions: —
Floor Type: Hardwood
Dimensions: —
Floor Type: Hardwood
Full Bathrooms: 5
Bathroom Amenities: Double Sink
Bathroom in Basement: 1
Rooms: Bonus Room,Recreation Room,Heated Sun Room,Foyer,Walk In Closet,Game Room
Basement Description: Finished,Exterior Access
Other Specifics
| 2 | |
| — | |
| Concrete | |
| Brick Paver Patio | |
| River Front | |
| 119.57 X 211.19 X 119.33 X | |
| Finished | |
| Full | |
| Vaulted/Cathedral Ceilings, Hardwood Floors, Heated Floors, In-Law Arrangement, Built-in Features | |
| Range, Microwave, Dishwasher, Refrigerator, Bar Fridge, Washer, Dryer, Stainless Steel Appliance(s) | |
| Not in DB | |
| Park, Curbs, Sidewalks, Street Paved | |
| — | |
| — | |
| Wood Burning, Decorative |
Tax History
| Year | Property Taxes |
|---|---|
| 2017 | $23,903 |
| 2020 | $27,729 |
Contact Agent
Nearby Similar Homes
Nearby Sold Comparables
Contact Agent
Listing Provided By
Keller Williams Chicago-O'Hare

