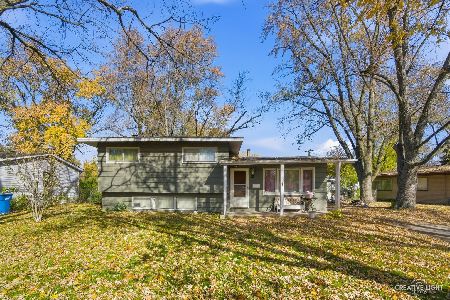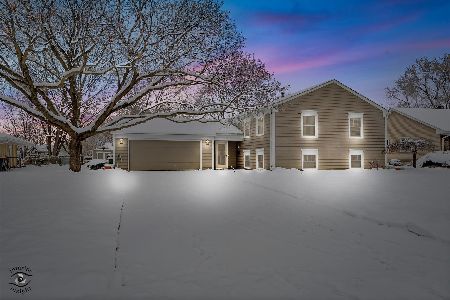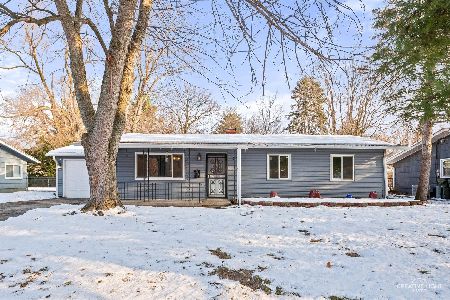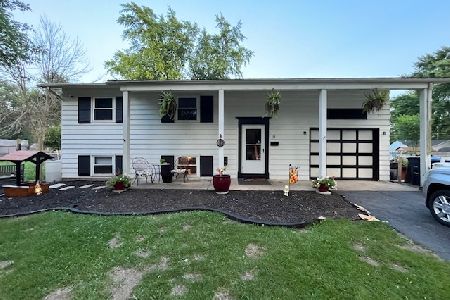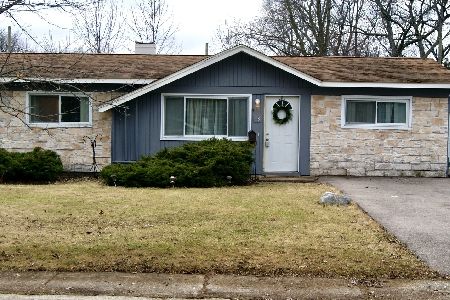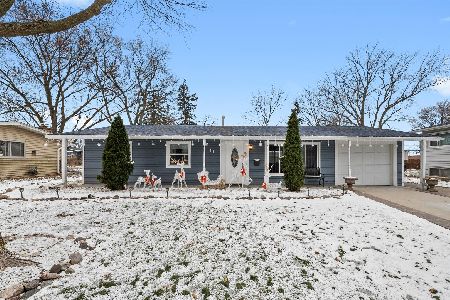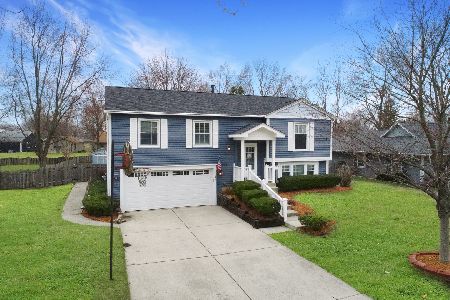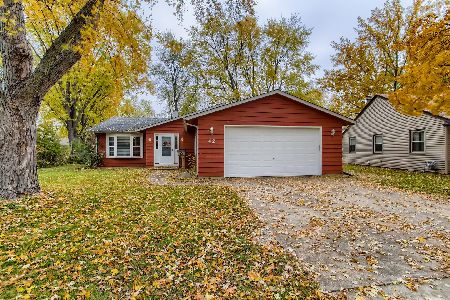223 Boulder Hill Pass, Montgomery, Illinois 60538
$195,000
|
Sold
|
|
| Status: | Closed |
| Sqft: | 1,700 |
| Cost/Sqft: | $121 |
| Beds: | 3 |
| Baths: | 2 |
| Year Built: | 1973 |
| Property Taxes: | $3,601 |
| Days On Market: | 2719 |
| Lot Size: | 0,31 |
Description
Ranch Perfection! This expanded ranch home features a huge rear addition, which includes a master bedroom suite with a full bathroom, an awesome family room with a fireplace, and a basement! Featuring a 1st floor laundry room, brand new carpet throughout, brand new tile floors in both full bathrooms, a spacious eat-in kitchen, and an incredible 1/3 acre lot - this home has so much to love, both inside and out! More highlights: formal living room with big picture window; (dual) zoned heating & cooling; fenced backyard with deck and storage shed; cedar siding; professional landscaping; an oversized garage with built-in workbench; freshly-painted exterior and deck; new water heater in 2017; newer washer, dryer, fridge, stove and dishwasher; new ceiling fan in the kitchen; great closet and storage space throughout. Convenient location for shopping, dining and commuting, plus nearby Oswego #308 schools & Oswegoland Park District parks, ponds and pool. Low taxes! 1 year Home Warranty incl.
Property Specifics
| Single Family | |
| — | |
| Ranch | |
| 1973 | |
| Partial | |
| — | |
| No | |
| 0.31 |
| Kendall | |
| Boulder Hill | |
| 0 / Not Applicable | |
| None | |
| Public | |
| Public Sewer, Sewer-Storm | |
| 10047259 | |
| 0309151016 |
Property History
| DATE: | EVENT: | PRICE: | SOURCE: |
|---|---|---|---|
| 13 Jul, 2007 | Sold | $224,000 | MRED MLS |
| 14 Jun, 2007 | Under contract | $229,900 | MRED MLS |
| — | Last price change | $234,900 | MRED MLS |
| 18 Apr, 2007 | Listed for sale | $234,900 | MRED MLS |
| 17 Oct, 2018 | Sold | $195,000 | MRED MLS |
| 3 Sep, 2018 | Under contract | $205,000 | MRED MLS |
| — | Last price change | $215,000 | MRED MLS |
| 9 Aug, 2018 | Listed for sale | $215,000 | MRED MLS |
Room Specifics
Total Bedrooms: 3
Bedrooms Above Ground: 3
Bedrooms Below Ground: 0
Dimensions: —
Floor Type: Carpet
Dimensions: —
Floor Type: Carpet
Full Bathrooms: 2
Bathroom Amenities: —
Bathroom in Basement: 0
Rooms: No additional rooms
Basement Description: Unfinished
Other Specifics
| 2.5 | |
| Concrete Perimeter | |
| Concrete | |
| Deck, Storms/Screens | |
| Fenced Yard | |
| 85X172X54X115X70 | |
| Unfinished | |
| Full | |
| First Floor Bedroom, First Floor Laundry, First Floor Full Bath | |
| Range, Microwave, Dishwasher, Refrigerator, Washer, Dryer | |
| Not in DB | |
| Pool, Street Paved | |
| — | |
| — | |
| Wood Burning, Gas Starter |
Tax History
| Year | Property Taxes |
|---|---|
| 2007 | $3,883 |
| 2018 | $3,601 |
Contact Agent
Nearby Similar Homes
Nearby Sold Comparables
Contact Agent
Listing Provided By
Coldwell Banker The Real Estate Group

