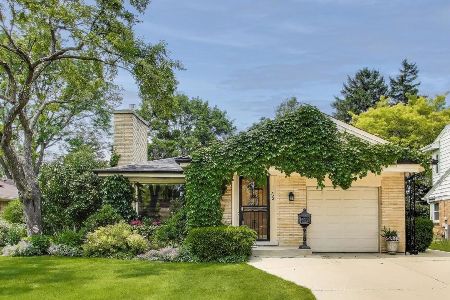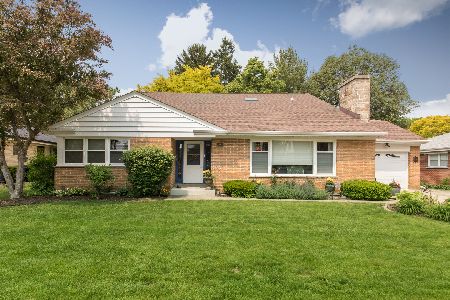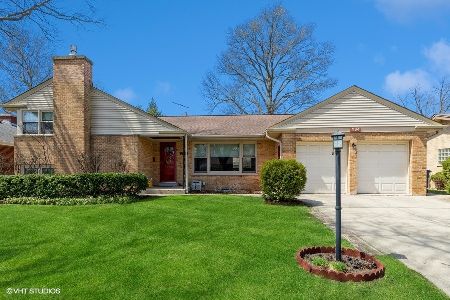223 Cambridge Road, Des Plaines, Illinois 60016
$385,000
|
Sold
|
|
| Status: | Closed |
| Sqft: | 1,222 |
| Cost/Sqft: | $295 |
| Beds: | 2 |
| Baths: | 2 |
| Year Built: | 1957 |
| Property Taxes: | $7,299 |
| Days On Market: | 460 |
| Lot Size: | 0,20 |
Description
Solid well maintained brick ranch with attached garage in desirable Cumberland Highlands subdivision surrounded by other well maintained and beautifully landscaped homes! Floor to ceiling wood burning fireplaces in living room and basement! Hardwood oak floors! Updated kitchen with beautiful birch cabinetry with self closing drawers and soft close doors, glass tile backsplashes, granite counter tops, stainless appliances and ceramic tiled floor! Updated main floor full bath with lovely ceramic tiled tub surround, ceramic/stone tiled walls, Kohler cast iron bathtub and sink, Kohler one piece toilet and antique bronze finished fixtures! High end vinyl triple thermal pane widows, blinds, sleek ceiling fans and lighting thoughout the main floor! Bose ceiling mounted surround sound speakers with wall speaker jack connections! Additional insulation in attic provides high R value for more efficient heating and cooling! Full unfinished area of basement waiting to be finished along with 1/2 bath waiting to be replaced with new full bath! Spacious back yard with mature trees and lovely landscaping creates serene setting to sit back and escape the urban enviroment! Large custom built shed with ample storage for yard tools and more plus translucent roof vent and window provides plently of natural light! Carpeting, tacking strips and staples recently removed from bedrooms making floors ready for refinishing or new carpeting! A few updates, complete new interior paint job and refinishing of the hardwood floors will make this one stellar home! Dates of improvements: HVAC ducts cleaned 9/2024, Washing machine 2/2024; driveway and walkways 9/2020; furnace and A/C 9/2019; fireplaces cleaned and inspected 8/2018; living room fireplace doors and screens 12/2018; full bath remodeled 2015 (toilet 4/2021, bath tub 1999); cordless blinds in living and dining rooms 2017/2015; tear off roof on house and shed 5-6/2012; kitchen remodeled 2011 (faucet 9/2024, dishwasher 10/2023, disposal 4/2016); dryer 7/2011; shed built 5/2010; paver brick patio 2008; garage overhead door, sewer clean out and crack sealed in basement wall by laundry area 2007; hot water heater 2005; 100 amp circiut breaker panel, vinyl windows and fascia/soffits/freeze board aluminum clad 2003; garage door opener and basement bath remodeled 2002.
Property Specifics
| Single Family | |
| — | |
| — | |
| 1957 | |
| — | |
| RANCH | |
| No | |
| 0.2 |
| Cook | |
| — | |
| — / Not Applicable | |
| — | |
| — | |
| — | |
| 12182872 | |
| 09073020100000 |
Nearby Schools
| NAME: | DISTRICT: | DISTANCE: | |
|---|---|---|---|
|
Grade School
Cumberland Elementary School |
62 | — | |
|
Middle School
Chippewa Middle School |
62 | Not in DB | |
|
High School
Maine West High School |
207 | Not in DB | |
Property History
| DATE: | EVENT: | PRICE: | SOURCE: |
|---|---|---|---|
| 16 Nov, 2007 | Sold | $315,000 | MRED MLS |
| 15 Oct, 2007 | Under contract | $319,900 | MRED MLS |
| 5 Oct, 2007 | Listed for sale | $319,900 | MRED MLS |
| 6 Nov, 2024 | Sold | $385,000 | MRED MLS |
| 14 Oct, 2024 | Under contract | $360,000 | MRED MLS |
| 11 Oct, 2024 | Listed for sale | $360,000 | MRED MLS |
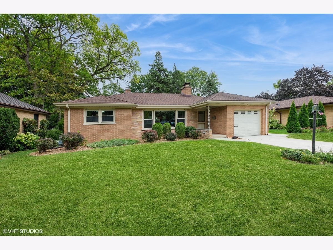
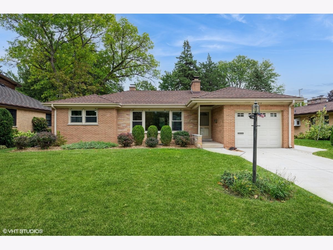
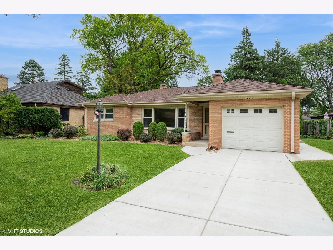
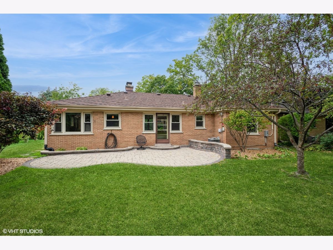
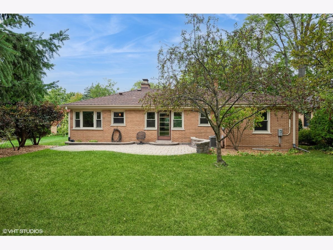
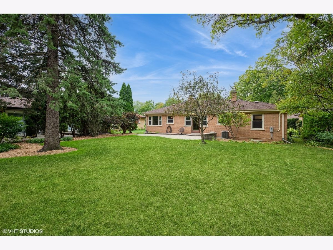
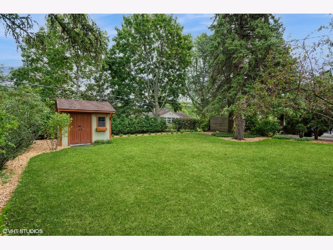
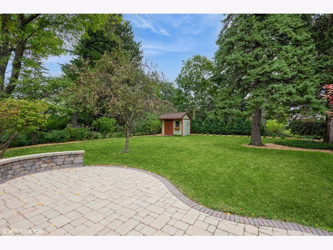
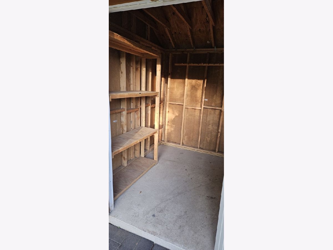
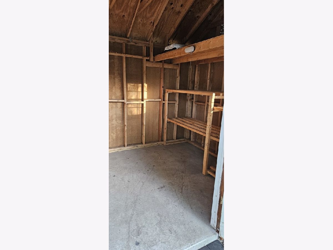
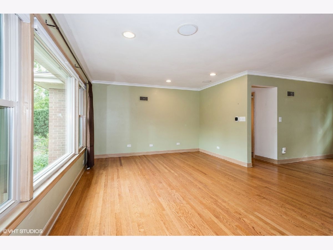
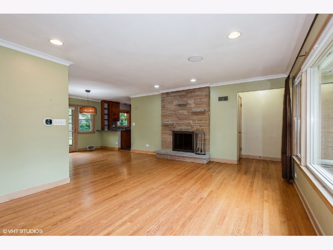
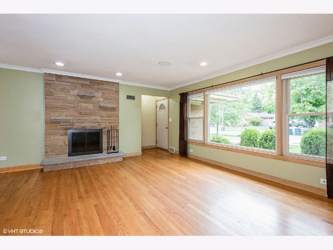
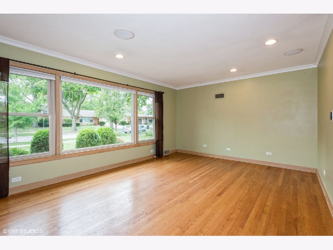
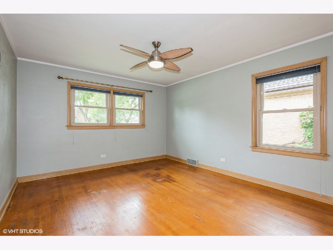
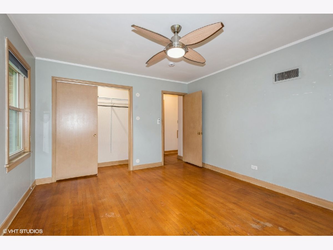
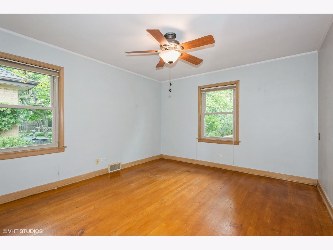
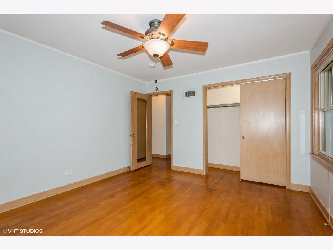
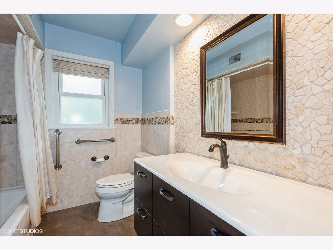
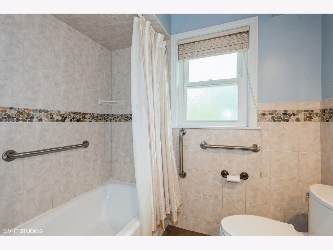
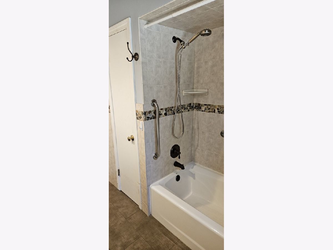
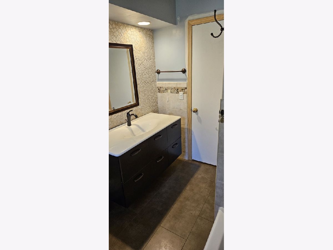
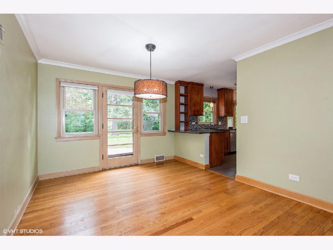
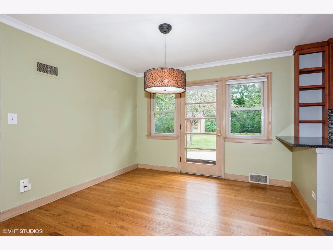
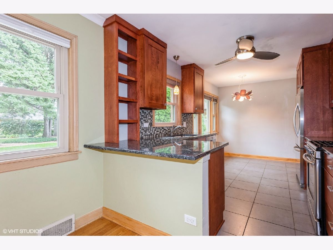
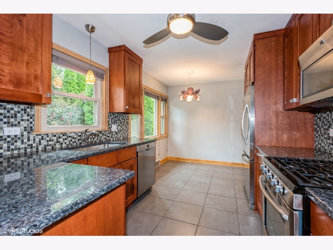
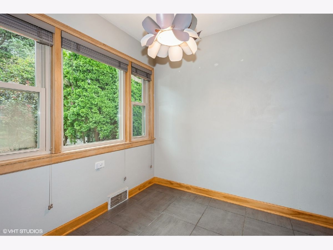
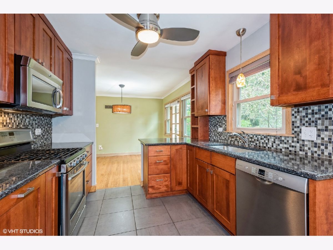
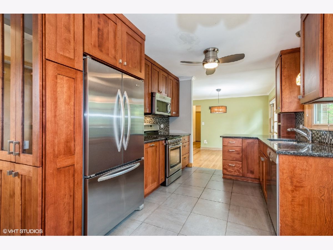
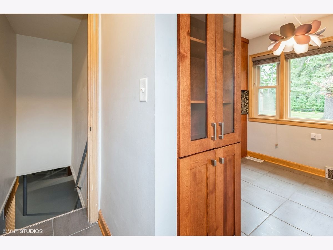
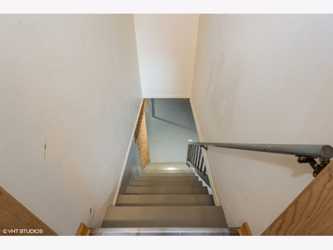
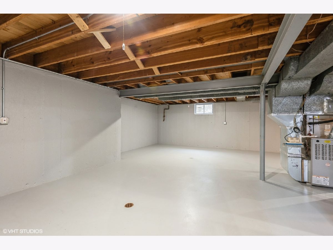
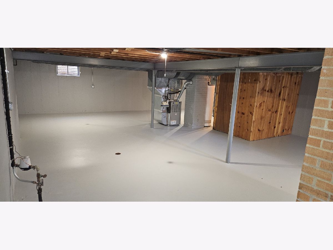
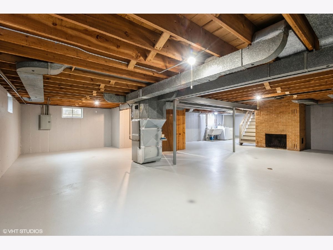
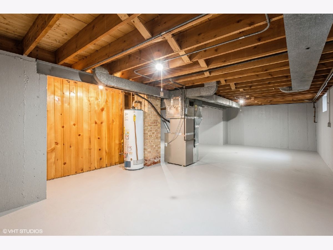
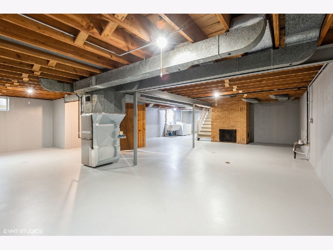
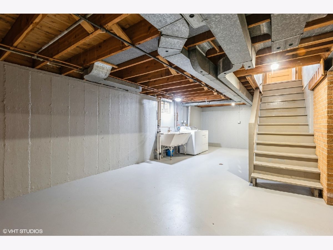
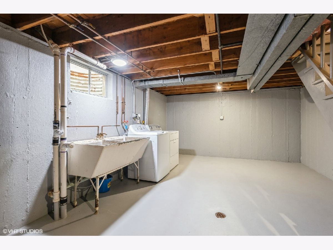
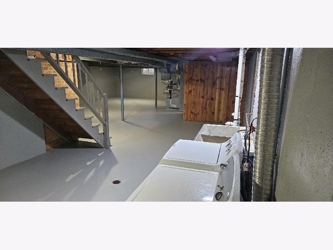
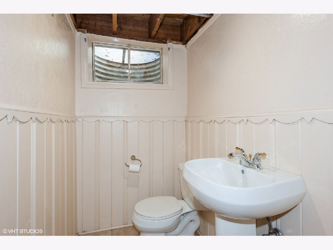
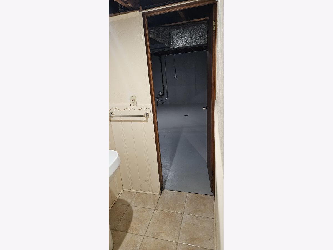
Room Specifics
Total Bedrooms: 2
Bedrooms Above Ground: 2
Bedrooms Below Ground: 0
Dimensions: —
Floor Type: —
Full Bathrooms: 2
Bathroom Amenities: —
Bathroom in Basement: 1
Rooms: —
Basement Description: Partially Finished,Unfinished,Concrete (Basement),Daylight
Other Specifics
| 1 | |
| — | |
| Concrete | |
| — | |
| — | |
| 60 X 142 | |
| Full | |
| — | |
| — | |
| — | |
| Not in DB | |
| — | |
| — | |
| — | |
| — |
Tax History
| Year | Property Taxes |
|---|---|
| 2007 | $3,752 |
| 2024 | $7,299 |
Contact Agent
Nearby Similar Homes
Nearby Sold Comparables
Contact Agent
Listing Provided By
@properties Christie's International Real Estate








