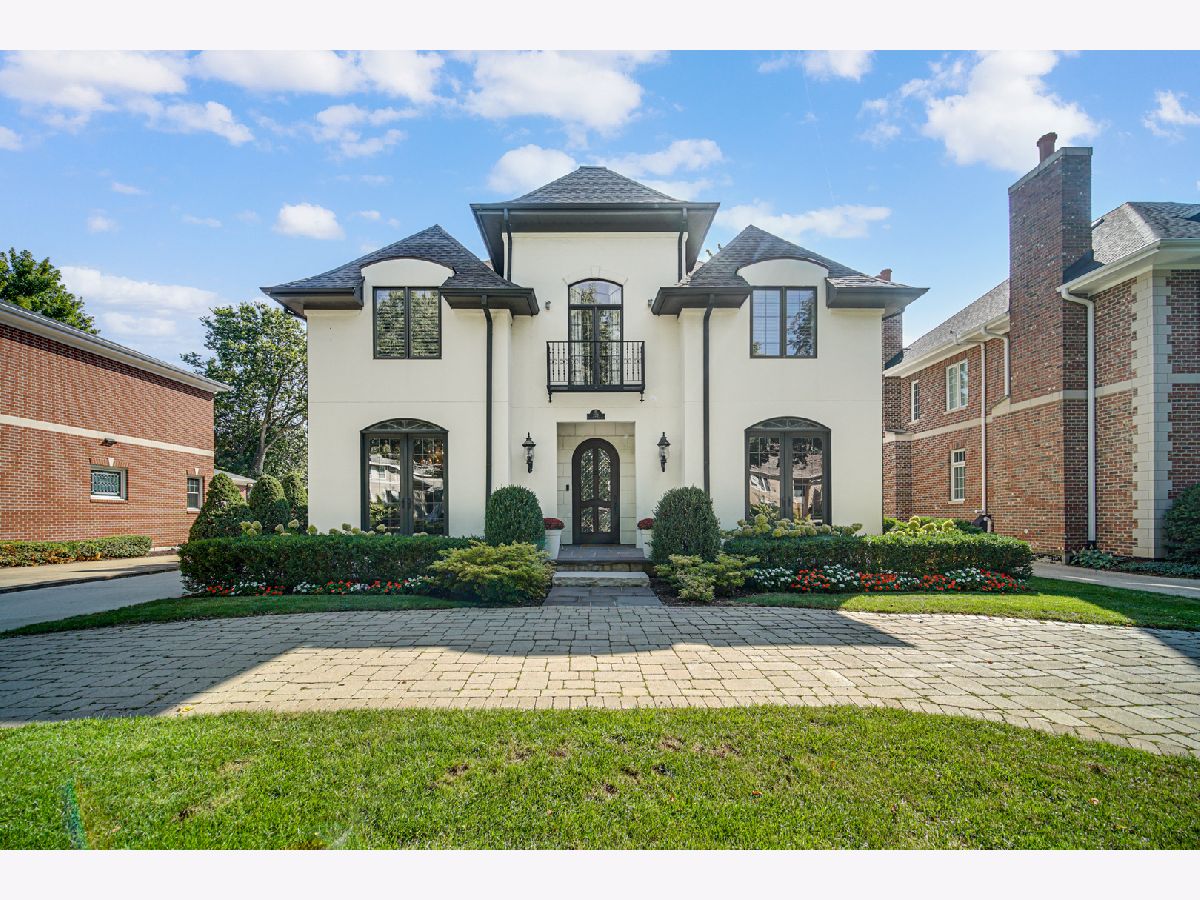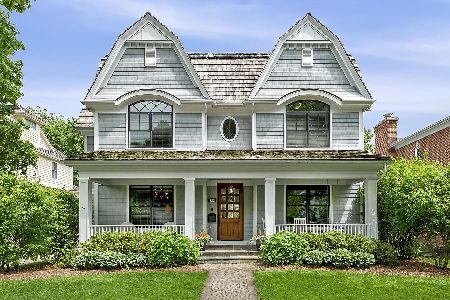223 County Line Road, Hinsdale, Illinois 60521
$1,500,000
|
Sold
|
|
| Status: | Closed |
| Sqft: | 4,941 |
| Cost/Sqft: | $314 |
| Beds: | 5 |
| Baths: | 6 |
| Year Built: | 2005 |
| Property Taxes: | $26,704 |
| Days On Market: | 497 |
| Lot Size: | 0,00 |
Description
Coveted walk to train location for this exquisite Hinsdale home! Features include: primary bedroom with spa-like bathroom and Juliet balcony, 4 generous size bedrooms (2 ensuite with designer baths), cook's kitchen with 2 ovens, island, custom cabinets, butler's pantry with wine fridge, breakfast bar, and eating area. Adjacent family room features a cozy fireplace and coffered ceiling. First floor sunny office with French doors, dedicated formal living room and dining room, mud room to outside. Lower level completely redone in 2021: wine room, mini kitchen, flex room (exercise, bedroom), full bath and fireplace. The private backyard is a sumptuous enclave: paver patio, attached grill, granite counter, completely fenced. 65,000 roof on house and garage (2023), exterior painting (2022), 2 newer water heaters and 2 sump pumps. Attention to detail is evident: crown moldings, arch doorways, elegant fixtures, bull-nose corners, blue stone. It's a beauty!
Property Specifics
| Single Family | |
| — | |
| — | |
| 2005 | |
| — | |
| — | |
| No | |
| — |
| Cook | |
| — | |
| 0 / Not Applicable | |
| — | |
| — | |
| — | |
| 12165074 | |
| 18063130050000 |
Nearby Schools
| NAME: | DISTRICT: | DISTANCE: | |
|---|---|---|---|
|
Grade School
The Lane Elementary School |
181 | — | |
|
Middle School
Hinsdale Middle School |
181 | Not in DB | |
|
High School
Hinsdale Central High School |
86 | Not in DB | |
Property History
| DATE: | EVENT: | PRICE: | SOURCE: |
|---|---|---|---|
| 1 Mar, 2013 | Sold | $1,420,000 | MRED MLS |
| 15 Jan, 2013 | Under contract | $1,499,000 | MRED MLS |
| 27 Nov, 2012 | Listed for sale | $1,499,000 | MRED MLS |
| 15 Jan, 2025 | Sold | $1,500,000 | MRED MLS |
| 29 Oct, 2024 | Under contract | $1,550,000 | MRED MLS |
| 16 Sep, 2024 | Listed for sale | $1,550,000 | MRED MLS |

































































Room Specifics
Total Bedrooms: 5
Bedrooms Above Ground: 5
Bedrooms Below Ground: 0
Dimensions: —
Floor Type: —
Dimensions: —
Floor Type: —
Dimensions: —
Floor Type: —
Dimensions: —
Floor Type: —
Full Bathrooms: 6
Bathroom Amenities: Separate Shower,Double Sink,Soaking Tub
Bathroom in Basement: 1
Rooms: —
Basement Description: Finished
Other Specifics
| 2 | |
| — | |
| Circular | |
| — | |
| — | |
| 61 X 132 | |
| Finished | |
| — | |
| — | |
| — | |
| Not in DB | |
| — | |
| — | |
| — | |
| — |
Tax History
| Year | Property Taxes |
|---|---|
| 2013 | $19,917 |
| 2025 | $26,704 |
Contact Agent
Nearby Similar Homes
Nearby Sold Comparables
Contact Agent
Listing Provided By
RE/MAX Market










