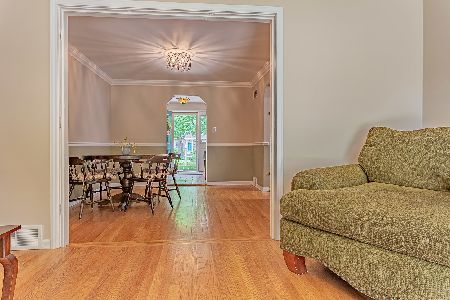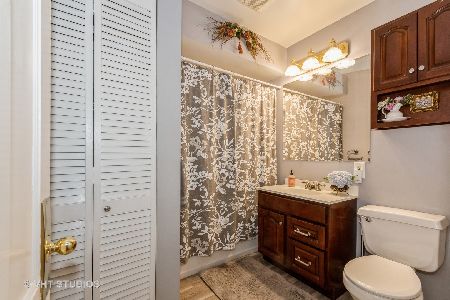223 Division Street, Itasca, Illinois 60143
$700,000
|
Sold
|
|
| Status: | Closed |
| Sqft: | 3,695 |
| Cost/Sqft: | $195 |
| Beds: | 4 |
| Baths: | 3 |
| Year Built: | 2003 |
| Property Taxes: | $14,056 |
| Days On Market: | 1825 |
| Lot Size: | 0,22 |
Description
One-of-a-kind custom brick and cedar home that offers all the amenities you are looking for! Once you enter the grand foyer, you will fall in love---Two stories with hardwood flooring that boasts custom inlay, eye-catching tray ceiling with accent lighting that highlights the chandelier, and spacious overlook. Living room has sunlight from the many windows filtering onto the gleaming hardwood flooring and is the "special" spot to read a book. Dining room offers ambience for romantic dinners or larger parties. You will love to sit by your fireplace on cold winter nights or enjoy seasonal views of your backyard from the gracious family room. This dream gourmet kitchen is sure to delight the cook in your family! An abundance of cabinetry, hardwood, granite countertops, stainless steel appliances, pantry closet, and fabulous 2-tier breakfast bar/island. The dinette area offers granite serving area that is great for entertaining, as is open to kitchen and family room. Huge first floor laundry/mud room area for your convenience. The GIANT master bedroom showcases a triple-tray ceiling with accent lighting for romantic evenings, fireplace and "morning" or convenience bar with bar refrigerator and coffee station which is PERFECT as there is a home office off the master. WORK from home has never been better! Walk-in closet and luxury bath offers "His" and "Her" separate vanities, whirlpool tub, and separate shower to complete your retreat! Three bedrooms share the ample bath with dual sinks, granite countertops, tub/shower with tile to the ceiling. The basement is partially finished with a recreation room with laminate flooring and is a fabulous spot for adults or kids to relax or play! The backyard has a wonderful deck, firepit, and mature landscaping. You deserve the best---come check this home out...Make your dreams come true!
Property Specifics
| Single Family | |
| — | |
| Traditional | |
| 2003 | |
| Full | |
| — | |
| No | |
| 0.22 |
| Du Page | |
| — | |
| — / Not Applicable | |
| None | |
| Public | |
| Public Sewer | |
| 10970468 | |
| 0308105007 |
Nearby Schools
| NAME: | DISTRICT: | DISTANCE: | |
|---|---|---|---|
|
Grade School
Elmer H Franzen Intermediate Sch |
10 | — | |
|
Middle School
F E Peacock Middle School |
10 | Not in DB | |
|
High School
Lake Park High School |
108 | Not in DB | |
Property History
| DATE: | EVENT: | PRICE: | SOURCE: |
|---|---|---|---|
| 23 Mar, 2021 | Sold | $700,000 | MRED MLS |
| 6 Feb, 2021 | Under contract | $720,000 | MRED MLS |
| 2 Feb, 2021 | Listed for sale | $720,000 | MRED MLS |
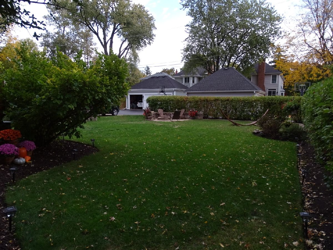
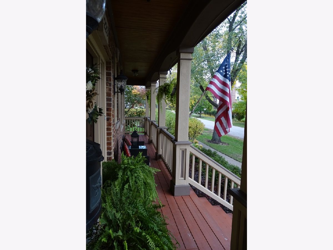
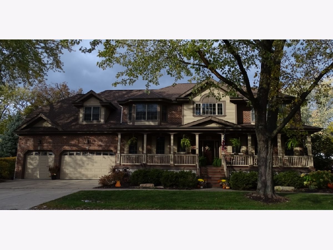
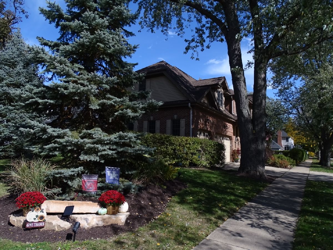
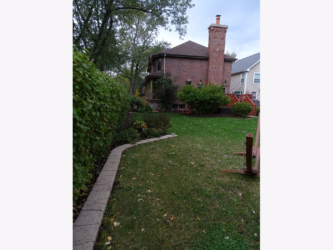
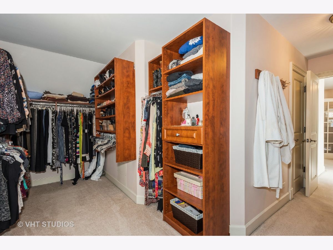
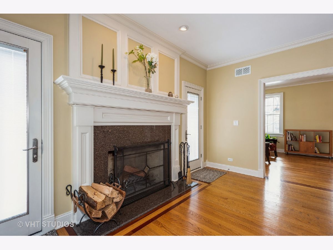
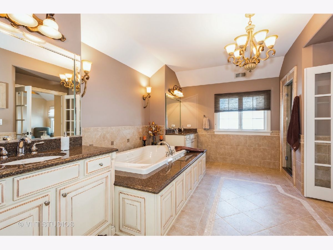
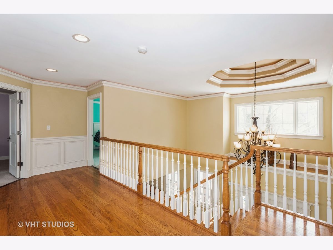
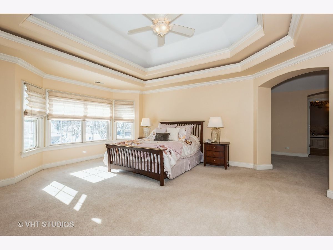
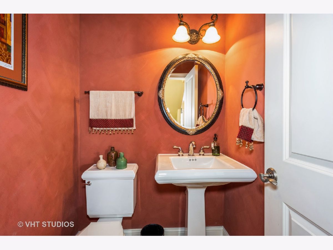
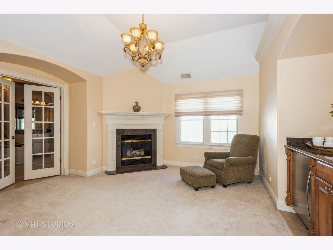
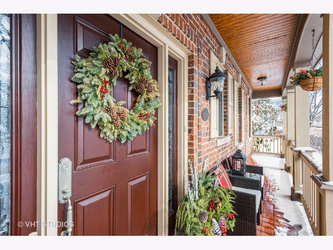
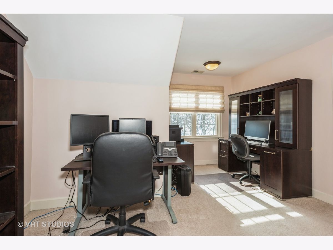
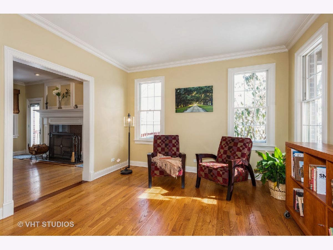
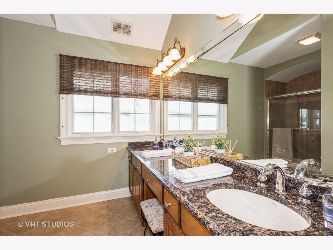
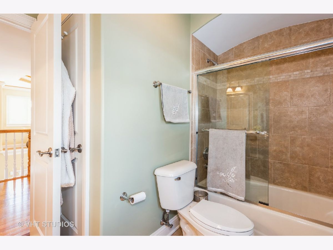
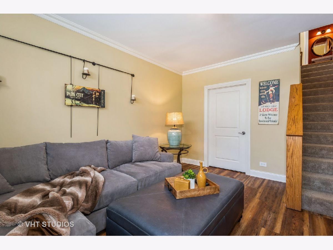
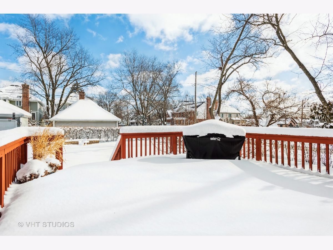
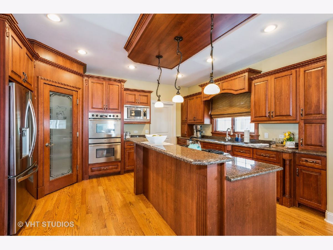
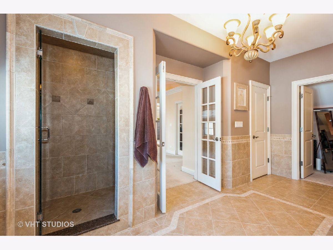
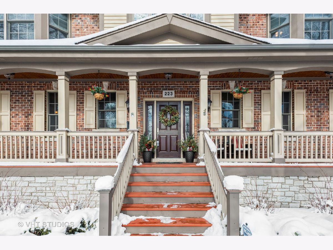
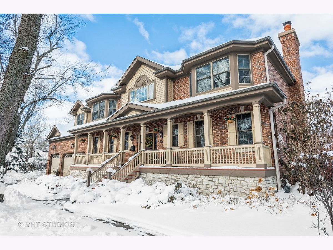
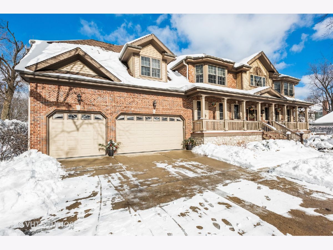
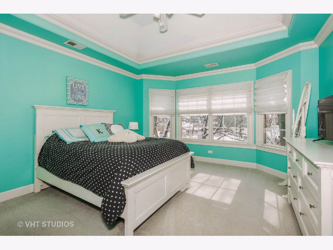
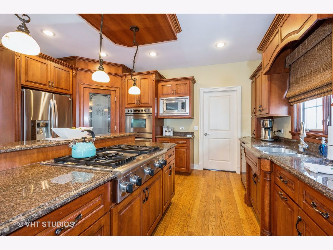
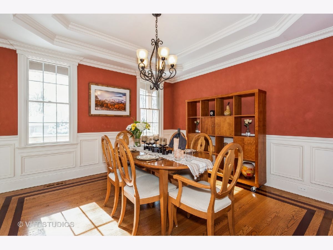
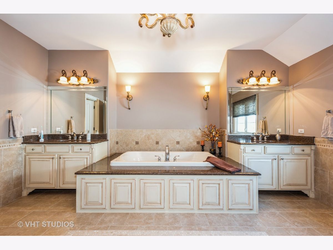
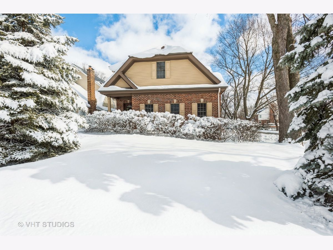
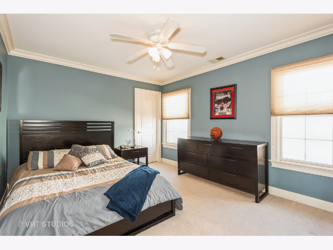
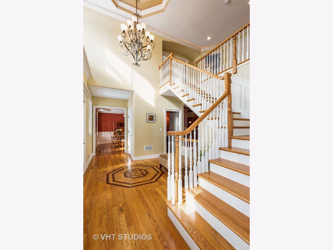
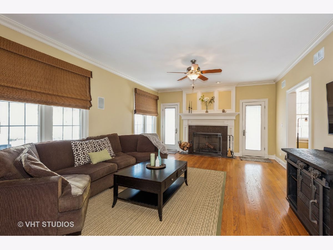
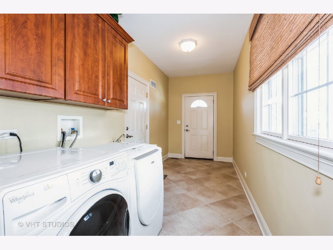
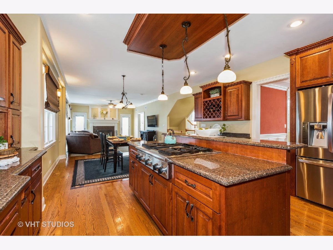
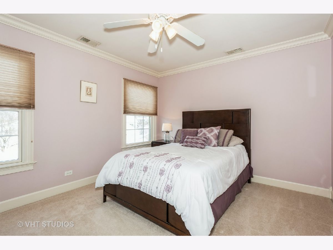
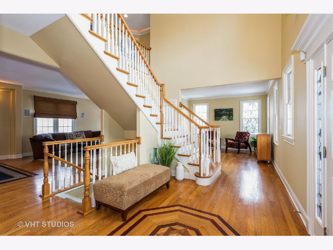
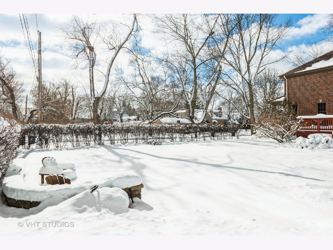
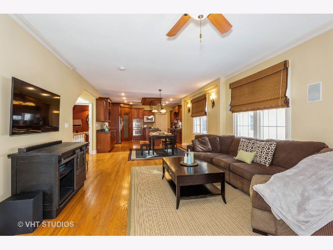
Room Specifics
Total Bedrooms: 4
Bedrooms Above Ground: 4
Bedrooms Below Ground: 0
Dimensions: —
Floor Type: Carpet
Dimensions: —
Floor Type: Carpet
Dimensions: —
Floor Type: Carpet
Full Bathrooms: 3
Bathroom Amenities: Whirlpool,Separate Shower,Double Sink
Bathroom in Basement: 0
Rooms: Den,Recreation Room,Sitting Room,Foyer
Basement Description: Partially Finished
Other Specifics
| 3 | |
| Concrete Perimeter | |
| Concrete | |
| Deck, Porch, Fire Pit | |
| Landscaped | |
| 49 X 193 X 49 X 193 | |
| Unfinished | |
| Full | |
| Vaulted/Cathedral Ceilings, Bar-Wet, Hardwood Floors, First Floor Laundry, Walk-In Closet(s), Ceiling - 10 Foot, Special Millwork, Granite Counters, Separate Dining Room | |
| Double Oven, Microwave, Dishwasher, Refrigerator, Bar Fridge, Washer, Dryer, Stainless Steel Appliance(s), Range Hood | |
| Not in DB | |
| Sidewalks, Street Lights, Street Paved | |
| — | |
| — | |
| Gas Starter |
Tax History
| Year | Property Taxes |
|---|---|
| 2021 | $14,056 |
Contact Agent
Nearby Similar Homes
Contact Agent
Listing Provided By
Baird & Warner Fox Valley - Geneva


