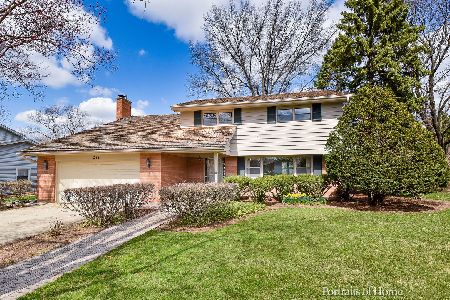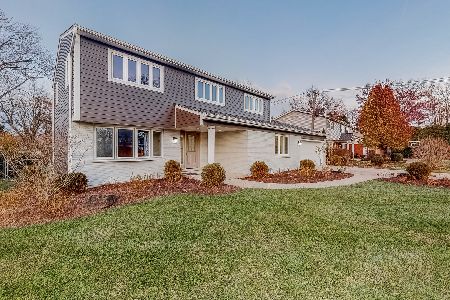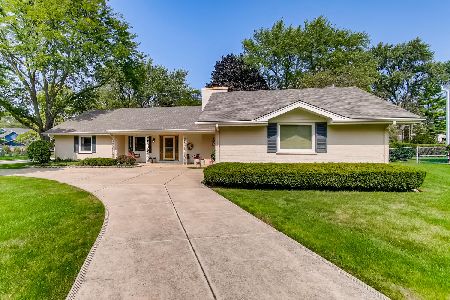223 Farnham Lane, Wheaton, Illinois 60189
$522,250
|
Sold
|
|
| Status: | Closed |
| Sqft: | 2,424 |
| Cost/Sqft: | $222 |
| Beds: | 4 |
| Baths: | 4 |
| Year Built: | 1968 |
| Property Taxes: | $10,749 |
| Days On Market: | 3420 |
| Lot Size: | 0,33 |
Description
Beyond model perfection & decorated to the 9'S this home has new roof, new concrete driveway and new porch with new overhang, new brick entryway, walkway and patio with fire pit area and sitting wall, nice play set for the kids, soft subtle colors accenting the gorgeous newer hardwood floors, crown molding, newer custom kitchen, with French doors giving a sense of elegant separation from the hallway, SS appliances, granite counters, porcelain floor/wall baths w/ultra luxury master with newly trayed and lighted ceiling complete w/private master fireplace- 1st or 2nd floor laundry, finished basement with bath, entertaining bar with gorgeous cabinetry and all techie-wired! Storage closets & rooms, and crawl space for extra storage. Phenomenal appeal to all ages and desires! Comfort, convenience and cared for...ready for your special designer touches if you so wish!
Property Specifics
| Single Family | |
| — | |
| Colonial | |
| 1968 | |
| Full | |
| — | |
| No | |
| 0.33 |
| Du Page | |
| — | |
| 0 / Not Applicable | |
| None | |
| Lake Michigan | |
| Public Sewer, Sewer-Storm | |
| 09345710 | |
| 0521116044 |
Nearby Schools
| NAME: | DISTRICT: | DISTANCE: | |
|---|---|---|---|
|
Grade School
Whittier Elementary School |
200 | — | |
|
Middle School
Edison Middle School |
200 | Not in DB | |
|
High School
Wheaton Warrenville South H S |
200 | Not in DB | |
Property History
| DATE: | EVENT: | PRICE: | SOURCE: |
|---|---|---|---|
| 25 Sep, 2008 | Sold | $540,000 | MRED MLS |
| 27 Aug, 2008 | Under contract | $574,900 | MRED MLS |
| — | Last price change | $599,500 | MRED MLS |
| 3 Jan, 2008 | Listed for sale | $599,500 | MRED MLS |
| 1 Dec, 2016 | Sold | $522,250 | MRED MLS |
| 1 Nov, 2016 | Under contract | $537,500 | MRED MLS |
| 19 Sep, 2016 | Listed for sale | $537,500 | MRED MLS |
Room Specifics
Total Bedrooms: 4
Bedrooms Above Ground: 4
Bedrooms Below Ground: 0
Dimensions: —
Floor Type: Hardwood
Dimensions: —
Floor Type: Hardwood
Dimensions: —
Floor Type: Hardwood
Full Bathrooms: 4
Bathroom Amenities: Separate Shower,Soaking Tub
Bathroom in Basement: 1
Rooms: Media Room,Recreation Room,Mud Room,Storage
Basement Description: Finished
Other Specifics
| 2 | |
| Concrete Perimeter | |
| Concrete | |
| Patio, Brick Paver Patio, Storms/Screens | |
| Fenced Yard,Landscaped | |
| 92X165X92X165 | |
| Unfinished | |
| Full | |
| Vaulted/Cathedral Ceilings, Skylight(s), Bar-Wet, Hardwood Floors, Second Floor Laundry | |
| Range, Dishwasher, Refrigerator, Bar Fridge, Washer, Dryer, Disposal, Stainless Steel Appliance(s) | |
| Not in DB | |
| Tennis Courts, Sidewalks, Street Lights, Street Paved | |
| — | |
| — | |
| Wood Burning, Gas Starter |
Tax History
| Year | Property Taxes |
|---|---|
| 2008 | $7,484 |
| 2016 | $10,749 |
Contact Agent
Nearby Similar Homes
Nearby Sold Comparables
Contact Agent
Listing Provided By
Realty Executives Premiere









