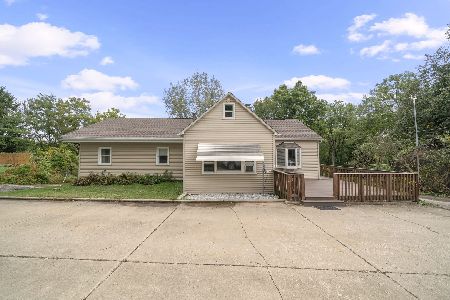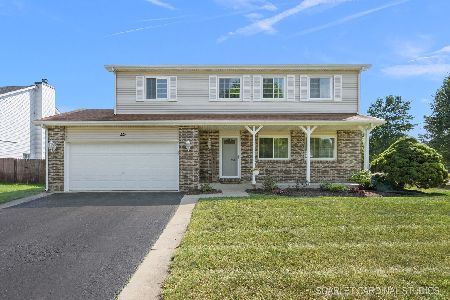223 Fox Chase Drive, Oswego, Illinois 60543
$245,000
|
Sold
|
|
| Status: | Closed |
| Sqft: | 2,325 |
| Cost/Sqft: | $107 |
| Beds: | 4 |
| Baths: | 3 |
| Year Built: | 1993 |
| Property Taxes: | $6,399 |
| Days On Market: | 3478 |
| Lot Size: | 0,23 |
Description
Move right into this 2016 completely remodeled, impeccable two-story home! Spacious 4 bedrooms with 2.5 baths, formal dining, living room, family room with brick fireplace, full basement, heated 2.5 car garage and fenced-in yard, all on a corner lot! From the porch to the patio, this home boasts many upgrades greeting you with neutral colors, style, & decor. Features include brand new architectural shingled roof, low E windows, entrance and patio doors, custom white shaker cabinetry w/ soft close doors & drawers, quartz counter-tops, stainless steel appliances, light fixtures, carpet, wide planked 12mm laminate flooring, porcelain tile, vanities, custom window treatments, AC and furnace. Yard includes professional landscaping, patio, shed and pvc fencing. Prime location near shopping, schools, parks, expressway, & Metra. Come see today!
Property Specifics
| Single Family | |
| — | |
| — | |
| 1993 | |
| Full | |
| — | |
| No | |
| 0.23 |
| Kendall | |
| — | |
| 0 / Not Applicable | |
| None | |
| Public | |
| Public Sewer | |
| 09292020 | |
| 0308351005 |
Property History
| DATE: | EVENT: | PRICE: | SOURCE: |
|---|---|---|---|
| 9 Sep, 2016 | Sold | $245,000 | MRED MLS |
| 2 Aug, 2016 | Under contract | $249,900 | MRED MLS |
| 20 Jul, 2016 | Listed for sale | $249,900 | MRED MLS |
| 8 Oct, 2024 | Sold | $367,000 | MRED MLS |
| 8 Sep, 2024 | Under contract | $369,000 | MRED MLS |
| — | Last price change | $375,000 | MRED MLS |
| 15 Aug, 2024 | Listed for sale | $375,000 | MRED MLS |
Room Specifics
Total Bedrooms: 4
Bedrooms Above Ground: 4
Bedrooms Below Ground: 0
Dimensions: —
Floor Type: Carpet
Dimensions: —
Floor Type: Carpet
Dimensions: —
Floor Type: Carpet
Full Bathrooms: 3
Bathroom Amenities: —
Bathroom in Basement: 0
Rooms: No additional rooms
Basement Description: Unfinished
Other Specifics
| 2.5 | |
| Concrete Perimeter | |
| Asphalt | |
| Patio, Porch, Storms/Screens | |
| Fenced Yard,Irregular Lot,Landscaped | |
| 85 X 113 X 97 X 115 | |
| — | |
| Full | |
| Wood Laminate Floors | |
| Range, Microwave, Dishwasher, Refrigerator, Stainless Steel Appliance(s) | |
| Not in DB | |
| Sidewalks, Street Lights, Street Paved | |
| — | |
| — | |
| Gas Log, Gas Starter |
Tax History
| Year | Property Taxes |
|---|---|
| 2016 | $6,399 |
| 2024 | $7,954 |
Contact Agent
Nearby Similar Homes
Nearby Sold Comparables
Contact Agent
Listing Provided By
VAC Realty










