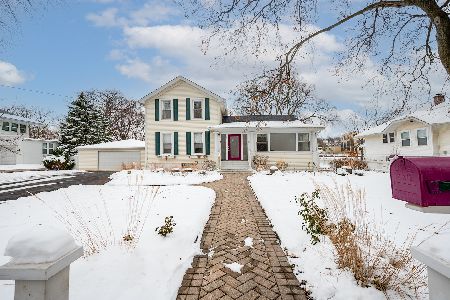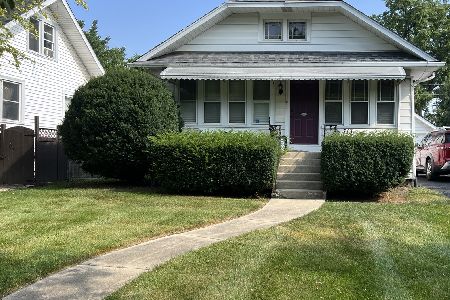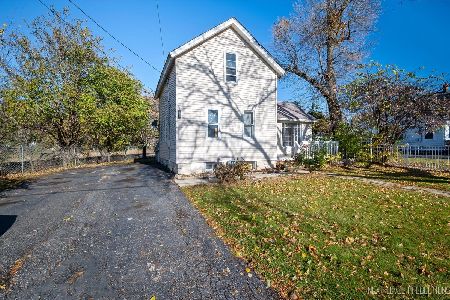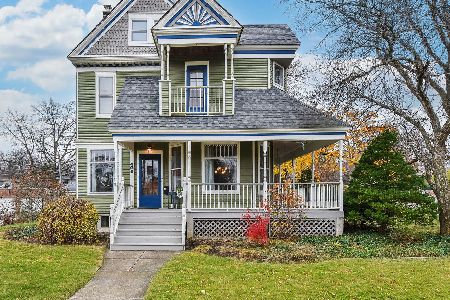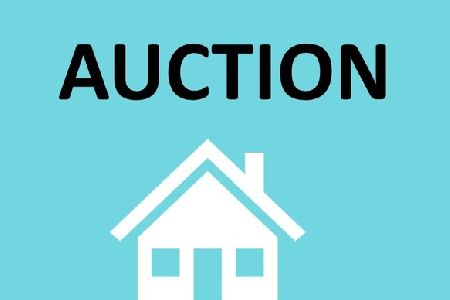223 Grand Lake Boulevard, West Chicago, Illinois 60185
$322,500
|
Sold
|
|
| Status: | Closed |
| Sqft: | 2,130 |
| Cost/Sqft: | $155 |
| Beds: | 4 |
| Baths: | 3 |
| Year Built: | 1884 |
| Property Taxes: | $7,263 |
| Days On Market: | 2439 |
| Lot Size: | 0,32 |
Description
A home fit for a Queen-Queen Ann that is! Modern convenience meets Victorian charm in this beauty that has been meticulously maintained. She sits on a double corner lot landscaped w/many plantings typical of the time period. From the moment you enter the stately foyer w/its magnificent carved staircase you will fall in love. This Painted Lady boasts 9' ceilings, gleaming hardwood floors, original leaded and stained glass windows, tall baseboards and ornate detailed moldings. Large formal Living Room has gas fireplace with gas mantle lights. A formal DR, Den, and Eat-in kitchen w/butler's panty & butler's 1/2 bath complete the first floor. Upstairs you will find 4 large BRs and a full bath w/claw foot tub & separate shower. Oversized 3 car garage has 2nd floor carriage house with full bath. Enjoy sunrises and sunsets on the wrap around porch. Huge basement has full bath. Only blocks to train station, Library & Reed Keppler Park. Updates too numerous to mention-see addl info tab for list
Property Specifics
| Single Family | |
| — | |
| Queen Anne | |
| 1884 | |
| Full | |
| — | |
| No | |
| 0.32 |
| Du Page | |
| — | |
| 0 / Not Applicable | |
| None | |
| Public | |
| Public Sewer | |
| 10400130 | |
| 0403305024 |
Nearby Schools
| NAME: | DISTRICT: | DISTANCE: | |
|---|---|---|---|
|
Grade School
Turner Elementary School |
33 | — | |
|
Middle School
Leman Middle School |
33 | Not in DB | |
|
High School
Community High School |
94 | Not in DB | |
Property History
| DATE: | EVENT: | PRICE: | SOURCE: |
|---|---|---|---|
| 15 Aug, 2019 | Sold | $322,500 | MRED MLS |
| 26 Jun, 2019 | Under contract | $329,900 | MRED MLS |
| 1 Jun, 2019 | Listed for sale | $329,900 | MRED MLS |
Room Specifics
Total Bedrooms: 4
Bedrooms Above Ground: 4
Bedrooms Below Ground: 0
Dimensions: —
Floor Type: Hardwood
Dimensions: —
Floor Type: Hardwood
Dimensions: —
Floor Type: Hardwood
Full Bathrooms: 3
Bathroom Amenities: Separate Shower,Soaking Tub
Bathroom in Basement: 1
Rooms: Den
Basement Description: Unfinished
Other Specifics
| 3 | |
| Stone | |
| Concrete | |
| Patio, Porch, Storms/Screens | |
| Corner Lot | |
| 130X108.50 | |
| Pull Down Stair,Unfinished | |
| None | |
| Hardwood Floors | |
| Range, Microwave, Dishwasher, Refrigerator, Washer, Dryer, Disposal | |
| Not in DB | |
| Sidewalks, Street Lights, Street Paved | |
| — | |
| — | |
| Gas Starter |
Tax History
| Year | Property Taxes |
|---|---|
| 2019 | $7,263 |
Contact Agent
Nearby Similar Homes
Nearby Sold Comparables
Contact Agent
Listing Provided By
Realty Executives Premiere

