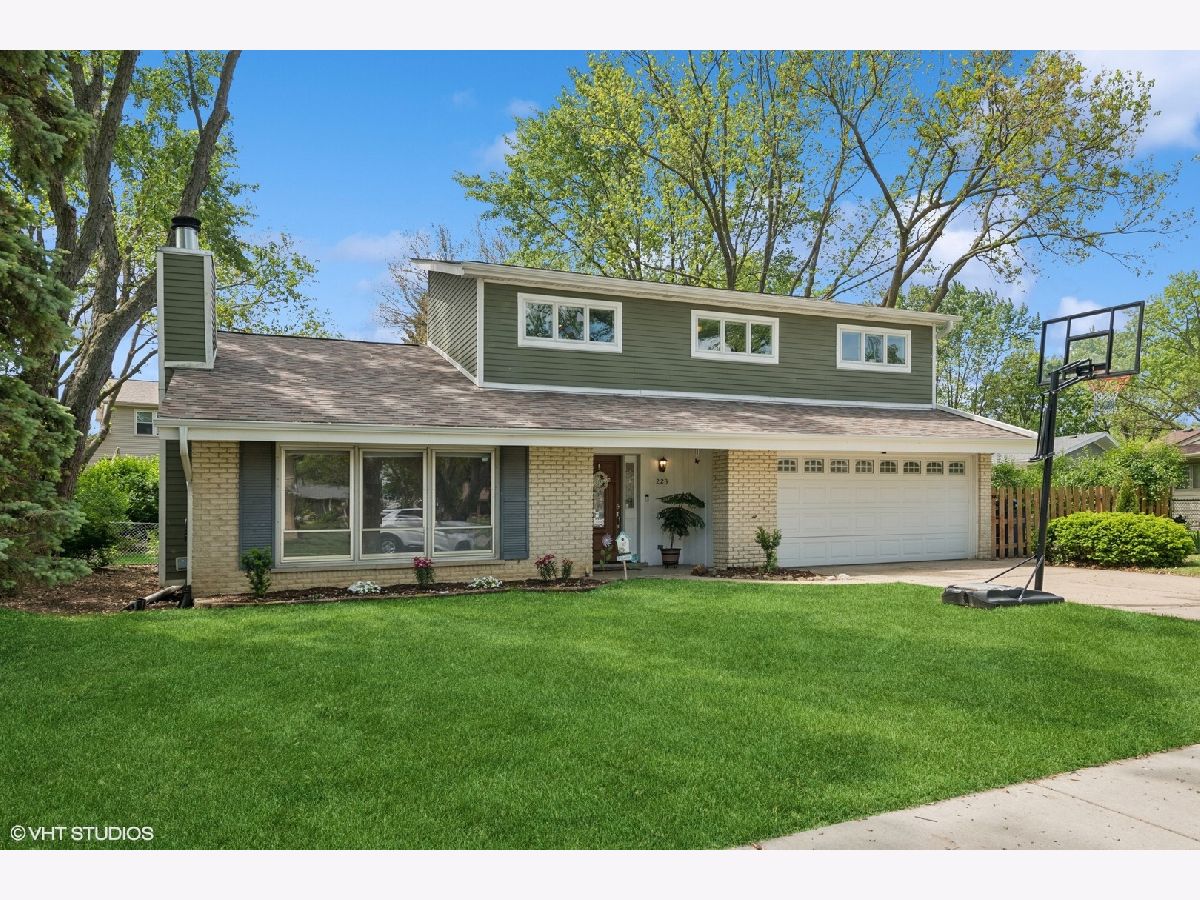223 Hickory Lane, Schaumburg, Illinois 60193
$550,000
|
Sold
|
|
| Status: | Closed |
| Sqft: | 2,289 |
| Cost/Sqft: | $251 |
| Beds: | 4 |
| Baths: | 3 |
| Year Built: | 1969 |
| Property Taxes: | $10,925 |
| Days On Market: | 232 |
| Lot Size: | 0,26 |
Description
Welcome to this beautifully maintained home in the friendly Timbercrest Woods neighborhood! The bright, spacious foyer opens to a living room featuring cathedral ceilings, a cozy fireplace, and luxury vinyl flooring. The adjacent large dining room offers hardwood floors and overlooks the living space, making it perfect for gatherings. The attached bright eat-in kitchen is updated with stainless steel appliances (including a brand-new dishwasher) and hardwood floors. Step down to the main-level family room, complete with custom built-ins, elegant French doors, and new luxury vinyl tile (LVT). Upstairs, you'll find four bedrooms with new LVT throughout and two beautifully updated bathrooms. The primary suite offers a full ensuite bath. The unfinished lower level provides ample space for a workshop or gym, while the beautifully landscaped backyard oasis-with mature trees, a gazebo, whirlpool spa, and a she-shed-offers privacy and relaxation. The yard is fully fenced for added convenience. Home has a new roof. Located just half a block from Dirksen Elementary and Timbercrest Park, this home offers a central, convenient location close to shopping and amenities. Radon mitigation system installed in the large crawlspace. Fireplace and waterfall conveyed as-is. Basketball hoop included. THE SELLERS WILL ENTERTAIN ALL REASONABLE OFFERS!
Property Specifics
| Single Family | |
| — | |
| — | |
| 1969 | |
| — | |
| — | |
| No | |
| 0.26 |
| Cook | |
| Timbercrest Woods | |
| 0 / Not Applicable | |
| — | |
| — | |
| — | |
| 12356114 | |
| 07223040030000 |
Nearby Schools
| NAME: | DISTRICT: | DISTANCE: | |
|---|---|---|---|
|
Grade School
Dirksen Elementary School |
54 | — | |
|
Middle School
Robert Frost Junior High School |
54 | Not in DB | |
|
High School
Schaumburg High School |
211 | Not in DB | |
Property History
| DATE: | EVENT: | PRICE: | SOURCE: |
|---|---|---|---|
| 16 Nov, 2020 | Sold | $380,000 | MRED MLS |
| 15 Oct, 2020 | Under contract | $389,900 | MRED MLS |
| — | Last price change | $399,900 | MRED MLS |
| 23 Sep, 2020 | Listed for sale | $399,900 | MRED MLS |
| 18 Jul, 2025 | Sold | $550,000 | MRED MLS |
| 20 Jun, 2025 | Under contract | $575,000 | MRED MLS |
| — | Last price change | $625,000 | MRED MLS |
| 31 May, 2025 | Listed for sale | $625,000 | MRED MLS |






























Room Specifics
Total Bedrooms: 4
Bedrooms Above Ground: 4
Bedrooms Below Ground: 0
Dimensions: —
Floor Type: —
Dimensions: —
Floor Type: —
Dimensions: —
Floor Type: —
Full Bathrooms: 3
Bathroom Amenities: —
Bathroom in Basement: 0
Rooms: —
Basement Description: —
Other Specifics
| 2 | |
| — | |
| — | |
| — | |
| — | |
| 92X140X80X124 | |
| — | |
| — | |
| — | |
| — | |
| Not in DB | |
| — | |
| — | |
| — | |
| — |
Tax History
| Year | Property Taxes |
|---|---|
| 2020 | $8,726 |
| 2025 | $10,925 |
Contact Agent
Nearby Similar Homes
Nearby Sold Comparables
Contact Agent
Listing Provided By
Compass







