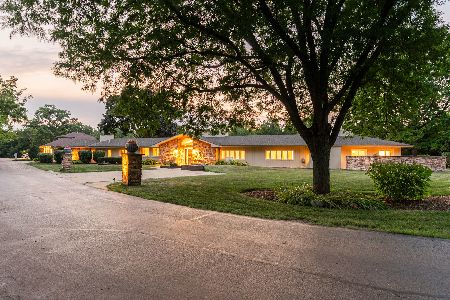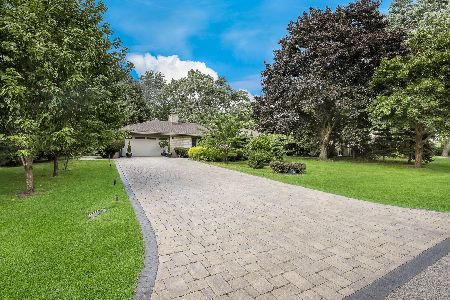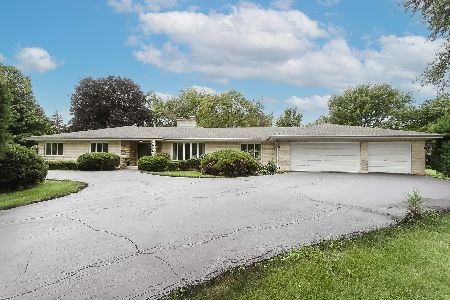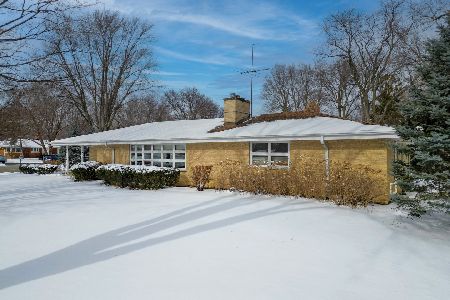223 Park Drive, Palatine, Illinois 60067
$430,000
|
Sold
|
|
| Status: | Closed |
| Sqft: | 2,471 |
| Cost/Sqft: | $180 |
| Beds: | 3 |
| Baths: | 4 |
| Year Built: | 1962 |
| Property Taxes: | $11,723 |
| Days On Market: | 2106 |
| Lot Size: | 0,50 |
Description
Note: Owners are proactively taking safety precautions after each showing by properly cleaning touch-point surfaces such as door knobs and handles. So, show/view with confidence! Custom Built-- all Brick Ranch situated in one of the most beautiful locations in SOUTH Palatine! Sprawling 'country' home sites, mature landscaping & winding streets! Plus, the convenience of being close to everything! 5min to Restaurants, Expressways, Top-Golf & Woodfield Mall! The combination of Location, Yard, Style, Schools & Condition make this the perfect, worry-free home! Contemporary design offers you a bright, versatile plan with plenty of space! Updated Kitchen w/ Huge Island, Newer Stainless Steel Appliances & Custom Engineered Stone Counter-tops & Sink! 3.5 Baths- all updated/Clean! Lower level w/Rec room/perfect Entertainment area w/ Wet-bar. Heated, 2.5 car Garage w/newer Door/Opener! Heated/Cooled 4-season Sun-Room w/a Spacious Patio overlooking a park-like yard! Dual Zone Air Conditioning. Heated Floors in Living Rm, Hallways & 2 baths! New Roof, 2010. Water Heater & Hardwood Floors, new in 2016. Sump-Pump, 2017 & more! Must see! Please note: Owner applied for Property Tax "Home Owner" exemption which should reflect an approximate $2000.00 reduction in the current tax amount once it's applied. That's great news!
Property Specifics
| Single Family | |
| — | |
| Ranch | |
| 1962 | |
| Partial | |
| RANCH | |
| No | |
| 0.5 |
| Cook | |
| Plum Grove Estates | |
| 420 / Annual | |
| Other | |
| Private Well | |
| Public Sewer | |
| 10659028 | |
| 02353100040000 |
Nearby Schools
| NAME: | DISTRICT: | DISTANCE: | |
|---|---|---|---|
|
Grade School
Willow Bend Elementary School |
15 | — | |
|
Middle School
Plum Grove Junior High School |
15 | Not in DB | |
|
High School
Wm Fremd High School |
211 | Not in DB | |
Property History
| DATE: | EVENT: | PRICE: | SOURCE: |
|---|---|---|---|
| 24 Mar, 2016 | Sold | $467,500 | MRED MLS |
| 29 Jan, 2016 | Under contract | $474,900 | MRED MLS |
| 26 Jan, 2016 | Listed for sale | $474,900 | MRED MLS |
| 1 Jul, 2020 | Sold | $430,000 | MRED MLS |
| 9 Jun, 2020 | Under contract | $444,000 | MRED MLS |
| — | Last price change | $447,000 | MRED MLS |
| 6 Mar, 2020 | Listed for sale | $447,000 | MRED MLS |
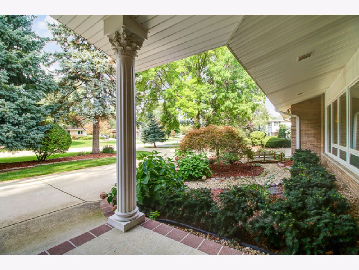
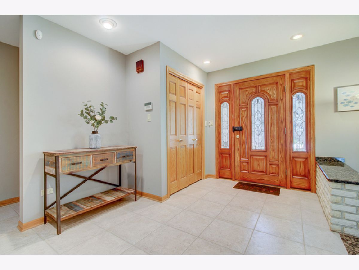
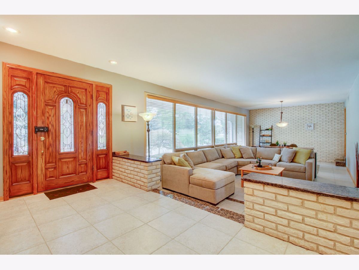
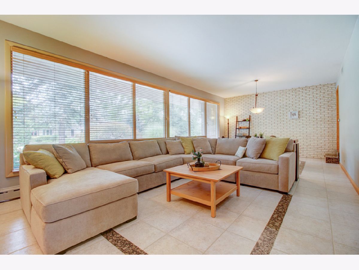
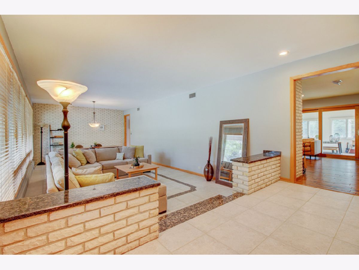
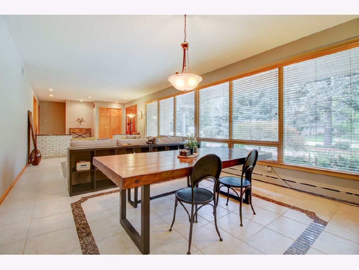
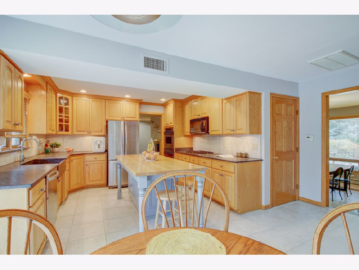
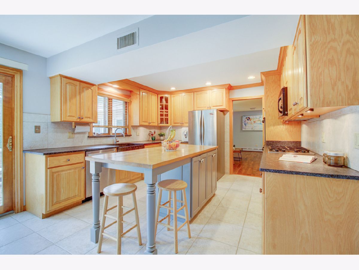
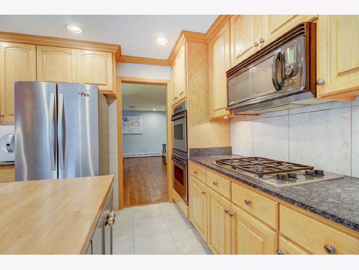
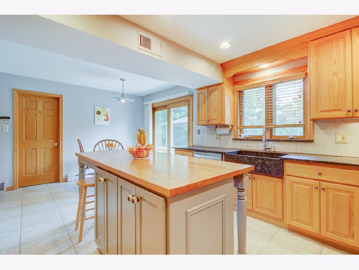
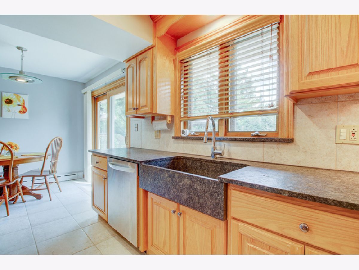
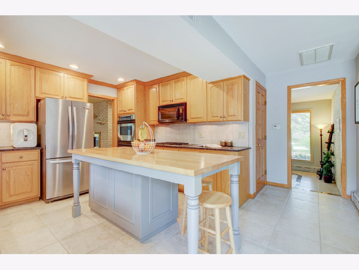
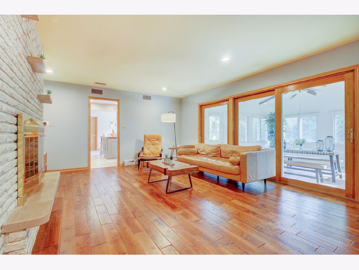
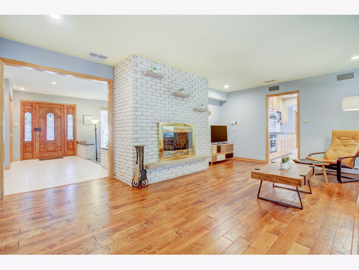
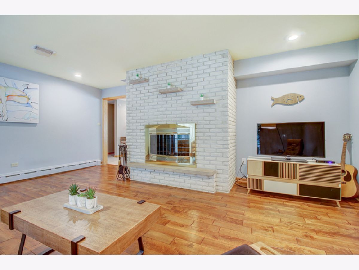
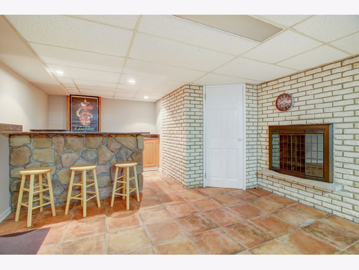
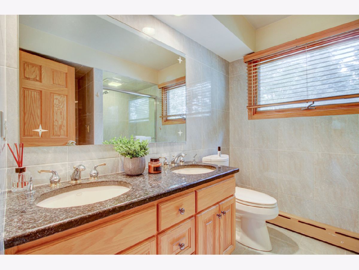
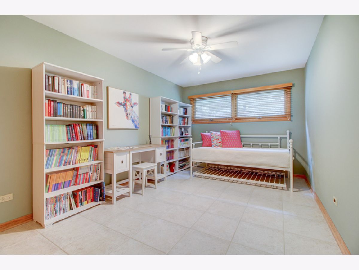
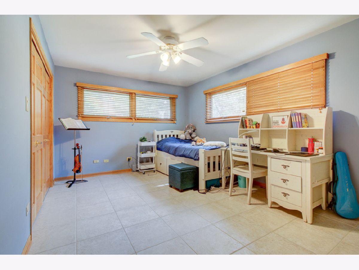
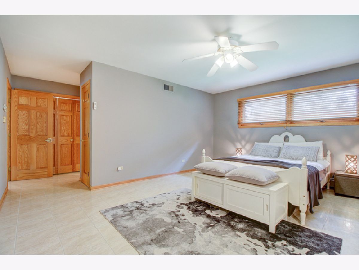
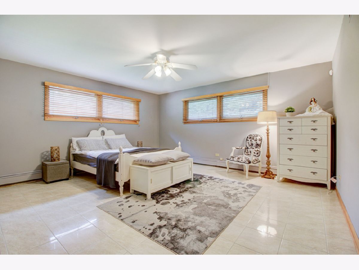
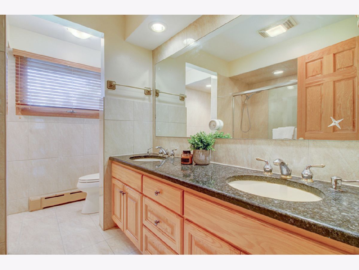
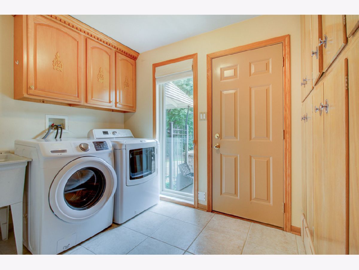
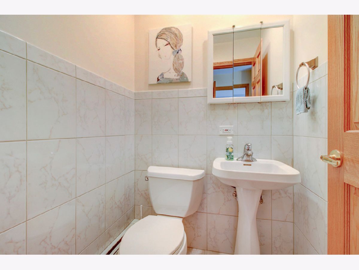
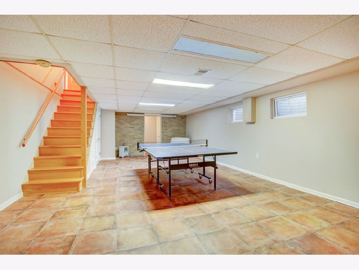
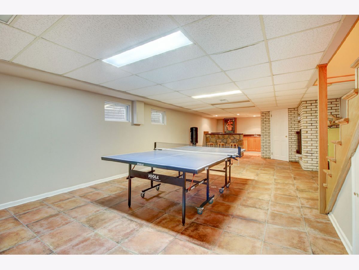
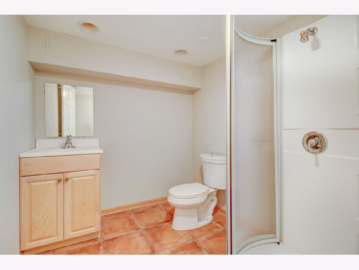
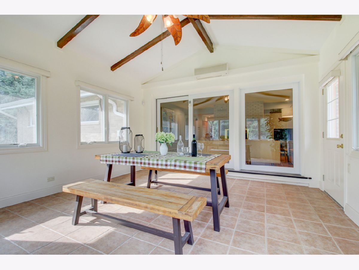
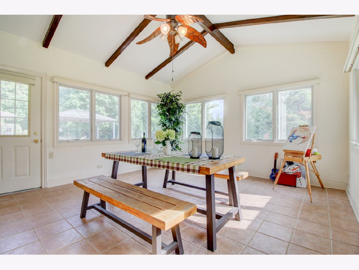
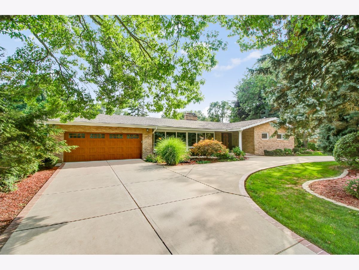
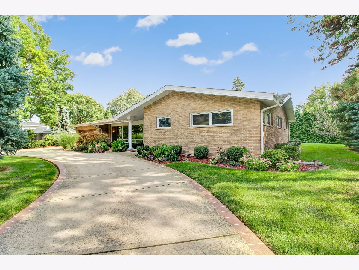
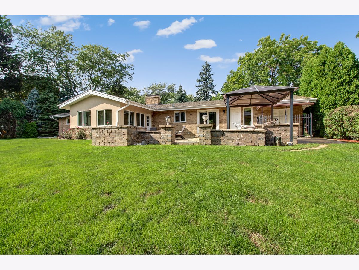
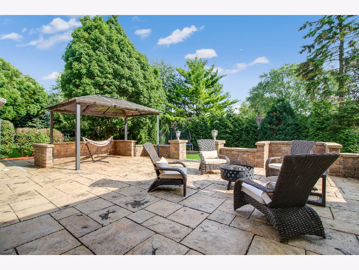
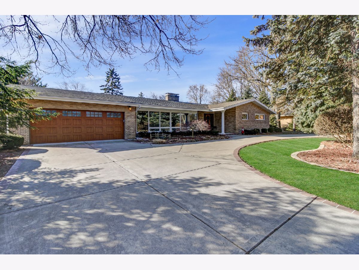
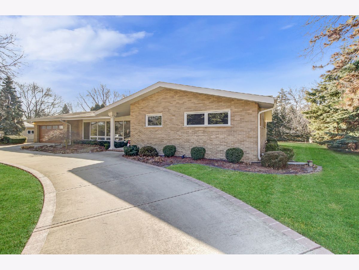
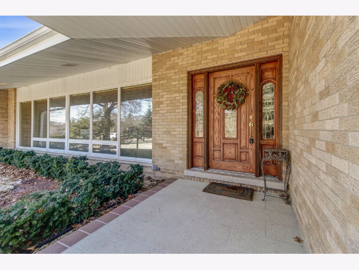
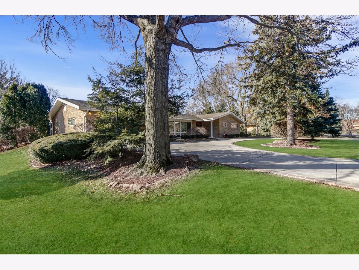
Room Specifics
Total Bedrooms: 3
Bedrooms Above Ground: 3
Bedrooms Below Ground: 0
Dimensions: —
Floor Type: Ceramic Tile
Dimensions: —
Floor Type: Ceramic Tile
Full Bathrooms: 4
Bathroom Amenities: Separate Shower
Bathroom in Basement: 1
Rooms: Recreation Room,Sun Room,Foyer
Basement Description: Finished
Other Specifics
| 2.5 | |
| Concrete Perimeter | |
| Concrete,Circular | |
| Patio, Porch, Dog Run, Stamped Concrete Patio, Storms/Screens | |
| Mature Trees | |
| 160X156X120X152 | |
| — | |
| Full | |
| Bar-Wet, Hardwood Floors, Heated Floors, First Floor Bedroom, First Floor Laundry, First Floor Full Bath | |
| Double Oven, Microwave, Dishwasher, Refrigerator, Washer, Dryer, Disposal, Water Softener Owned | |
| Not in DB | |
| Street Paved | |
| — | |
| — | |
| Wood Burning |
Tax History
| Year | Property Taxes |
|---|---|
| 2016 | $9,248 |
| 2020 | $11,723 |
Contact Agent
Nearby Similar Homes
Nearby Sold Comparables
Contact Agent
Listing Provided By
RE/MAX Destiny

