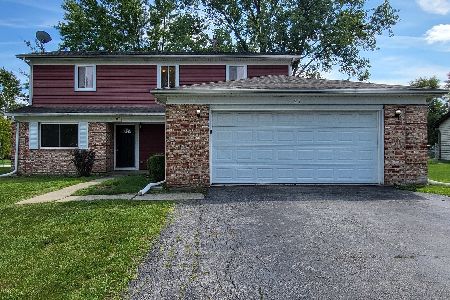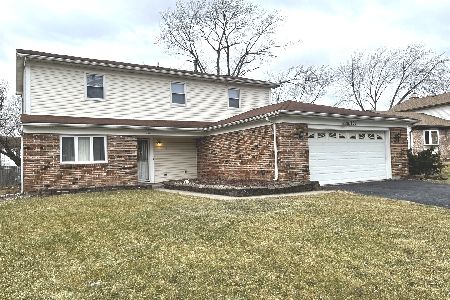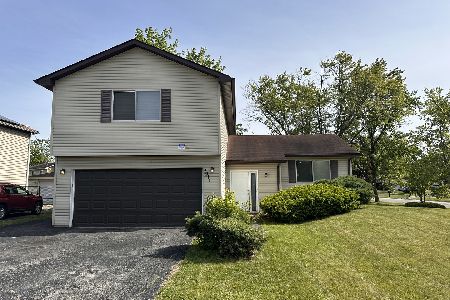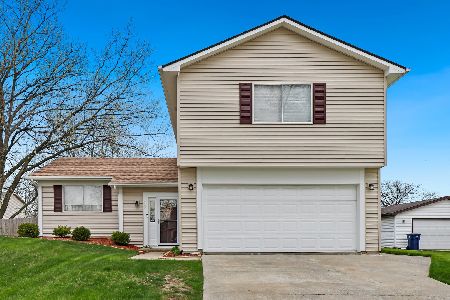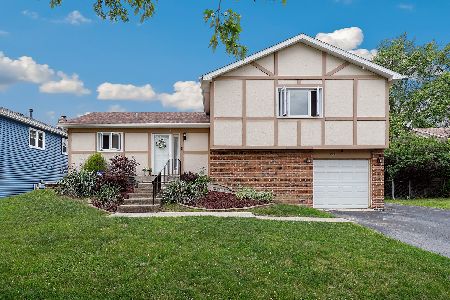223 Pheasant Road, Matteson, Illinois 60443
$170,000
|
Sold
|
|
| Status: | Closed |
| Sqft: | 2,137 |
| Cost/Sqft: | $82 |
| Beds: | 4 |
| Baths: | 3 |
| Year Built: | 1976 |
| Property Taxes: | $6,859 |
| Days On Market: | 2659 |
| Lot Size: | 0,11 |
Description
EXTREMELY MOTIVATED SELLER! New flooring, new fixtures, new roof, new siding. Updated bathrooms, generous sized bedrooms and an oversized garage. You have to see it to believe it. Master bedroom features a full master bath and a walk-in closet. Schedule your showing today and make us an offer!
Property Specifics
| Single Family | |
| — | |
| Tri-Level | |
| 1976 | |
| None | |
| — | |
| No | |
| 0.11 |
| Cook | |
| — | |
| 0 / Not Applicable | |
| None | |
| Public | |
| Public Sewer | |
| 10142591 | |
| 31172070290000 |
Property History
| DATE: | EVENT: | PRICE: | SOURCE: |
|---|---|---|---|
| 1 May, 2015 | Under contract | $0 | MRED MLS |
| 9 Feb, 2015 | Listed for sale | $0 | MRED MLS |
| 15 Jul, 2019 | Sold | $170,000 | MRED MLS |
| 15 May, 2019 | Under contract | $174,599 | MRED MLS |
| — | Last price change | $179,999 | MRED MLS |
| 19 Nov, 2018 | Listed for sale | $185,000 | MRED MLS |
| 21 Jun, 2022 | Sold | $289,000 | MRED MLS |
| 19 May, 2022 | Under contract | $289,000 | MRED MLS |
| 13 May, 2022 | Listed for sale | $289,000 | MRED MLS |
Room Specifics
Total Bedrooms: 4
Bedrooms Above Ground: 4
Bedrooms Below Ground: 0
Dimensions: —
Floor Type: Carpet
Dimensions: —
Floor Type: Carpet
Dimensions: —
Floor Type: Carpet
Full Bathrooms: 3
Bathroom Amenities: —
Bathroom in Basement: 0
Rooms: No additional rooms
Basement Description: Crawl
Other Specifics
| 2.5 | |
| Concrete Perimeter | |
| Concrete | |
| Patio | |
| — | |
| 75 X 120 | |
| Unfinished | |
| Full | |
| Wood Laminate Floors | |
| Range, Dishwasher, Refrigerator, Washer, Dryer, Stainless Steel Appliance(s), Range Hood | |
| Not in DB | |
| Sidewalks, Street Lights, Street Paved | |
| — | |
| — | |
| — |
Tax History
| Year | Property Taxes |
|---|---|
| 2019 | $6,859 |
| 2022 | $6,812 |
Contact Agent
Nearby Similar Homes
Nearby Sold Comparables
Contact Agent
Listing Provided By
Real People Realty, Inc.

