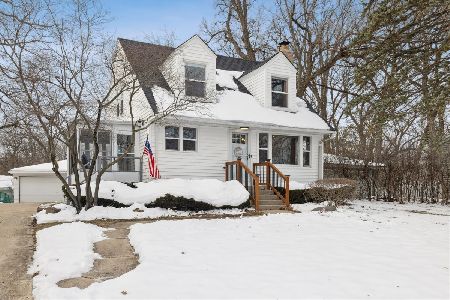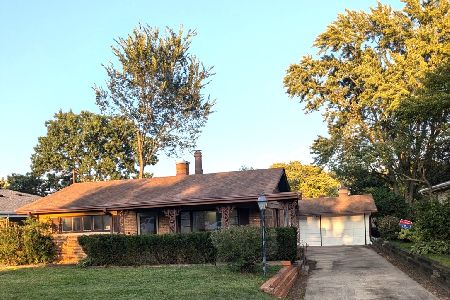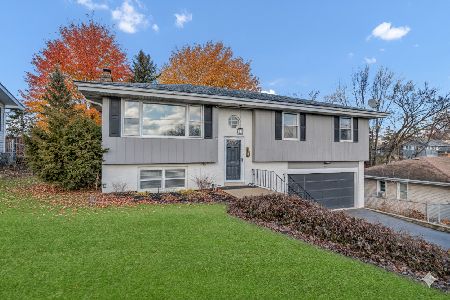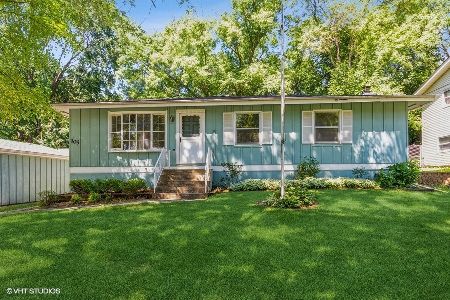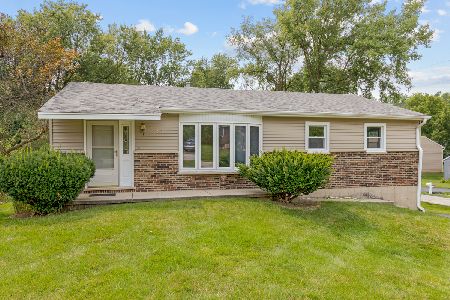223 Pheasant Trail, Lake In The Hills, Illinois 60156
$265,500
|
Sold
|
|
| Status: | Closed |
| Sqft: | 2,102 |
| Cost/Sqft: | $114 |
| Beds: | 4 |
| Baths: | 3 |
| Year Built: | 1989 |
| Property Taxes: | $5,770 |
| Days On Market: | 1369 |
| Lot Size: | 0,22 |
Description
Nice raised ranch on corner lot with large back yard. 4 bedrooms, 3 full baths & finished lower level. Spacious living room on main level with picture window overlooking front yard. Kitchen offers SS appliances plus plenty of cabinets & counter space. An attached dining room/eating area gives you more options to spread out during meals or while entertaining. Master bedroom with private bath & a hall bath for the rest of the family/guests. Finished lower level features a large family room, 4th bedroom & full bath w/walk-in shower. Perfect set up for an in-law arrangement, guests or the teenager needing their own space. Some updates include: Furnace 2013, Driveway & retaining wall 2018, roof 2014, exterior painted 2014, main level flooring 2021 & paint on main level 2022. This is a great lake community where you can enjoy the public beach, fishing, canoeing, kayaking, etc. Close to downtown Crystal Lake, Metra, schools, parks, forest preserves, restaurants & shopping.
Property Specifics
| Single Family | |
| — | |
| — | |
| 1989 | |
| — | |
| — | |
| No | |
| 0.22 |
| Mc Henry | |
| — | |
| — / Not Applicable | |
| — | |
| — | |
| — | |
| 11389528 | |
| 1929255024 |
Nearby Schools
| NAME: | DISTRICT: | DISTANCE: | |
|---|---|---|---|
|
Grade School
Lake In The Hills Elementary Sch |
300 | — | |
|
Middle School
Westfield Community School |
300 | Not in DB | |
|
High School
H D Jacobs High School |
300 | Not in DB | |
Property History
| DATE: | EVENT: | PRICE: | SOURCE: |
|---|---|---|---|
| 30 Jun, 2022 | Sold | $265,500 | MRED MLS |
| 8 May, 2022 | Under contract | $240,000 | MRED MLS |
| 7 May, 2022 | Listed for sale | $240,000 | MRED MLS |
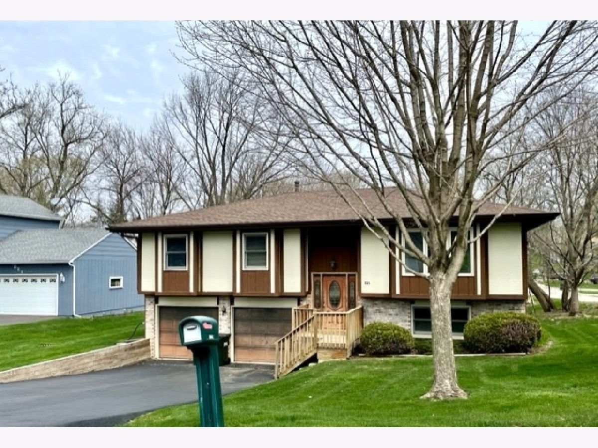
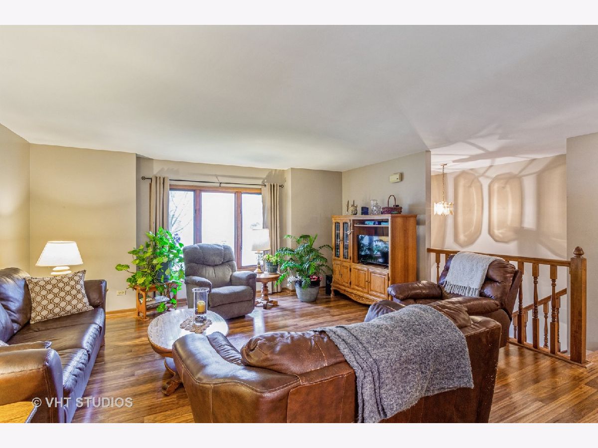
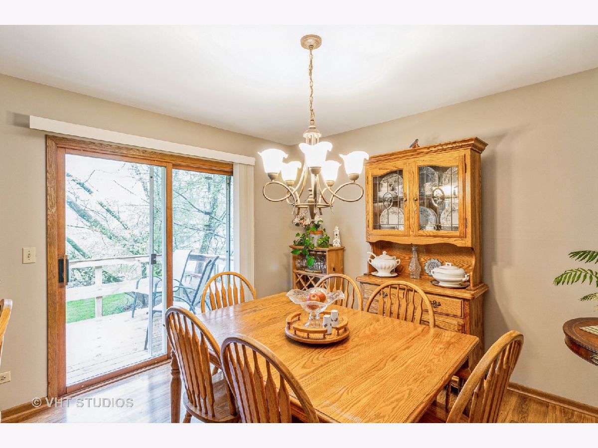
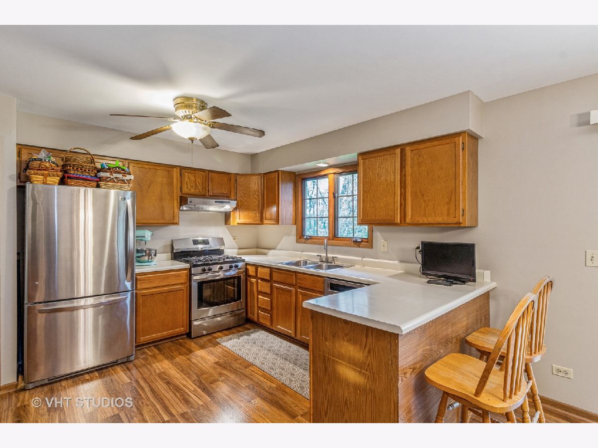
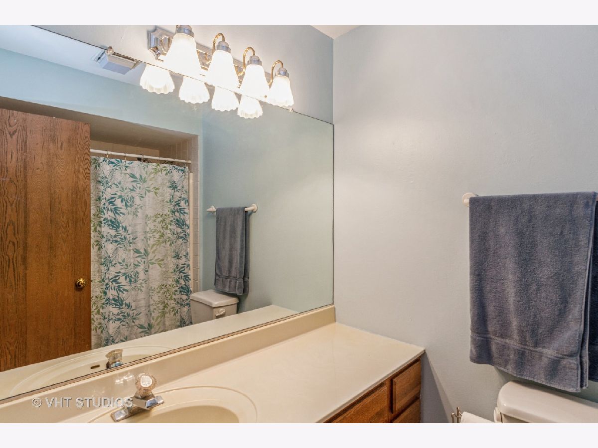
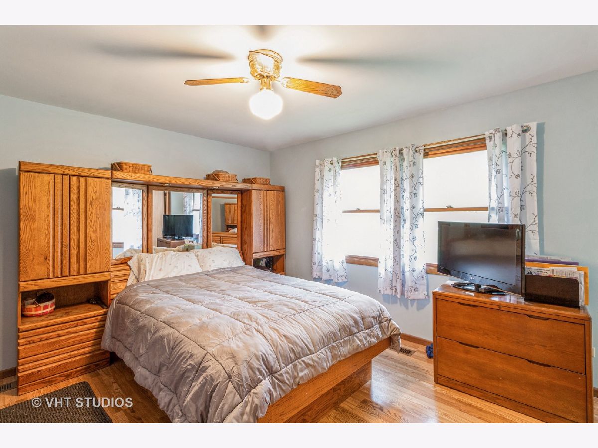
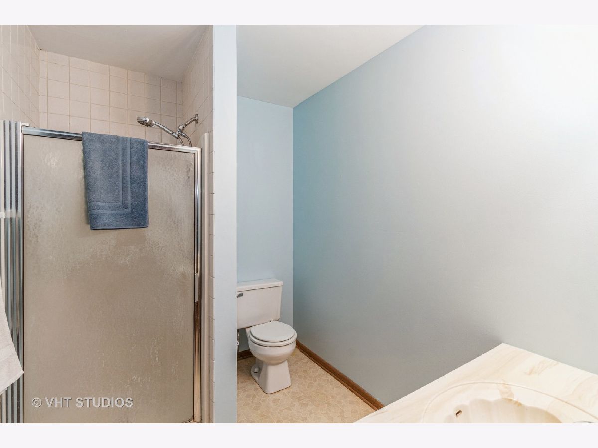
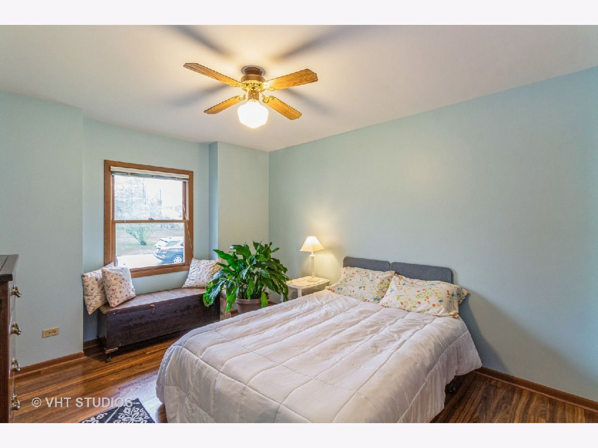
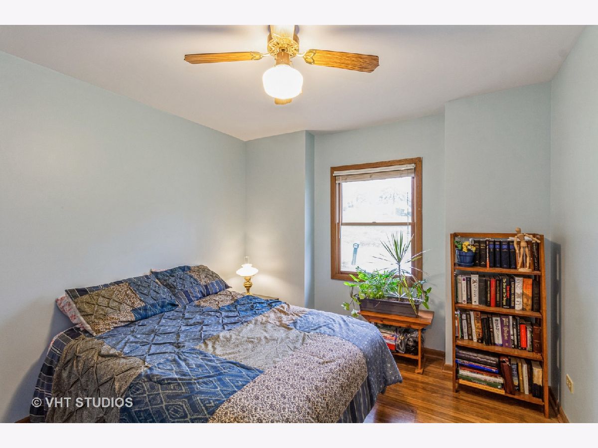
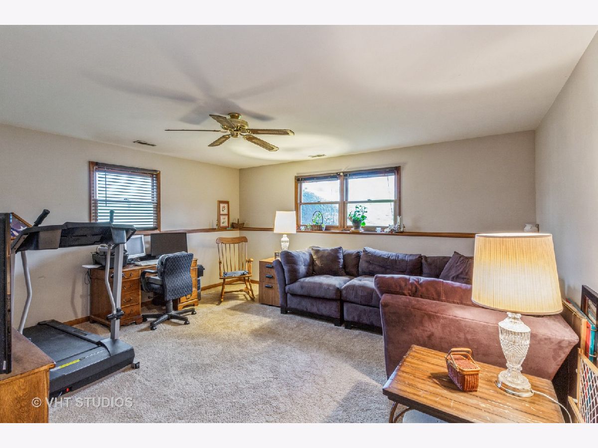
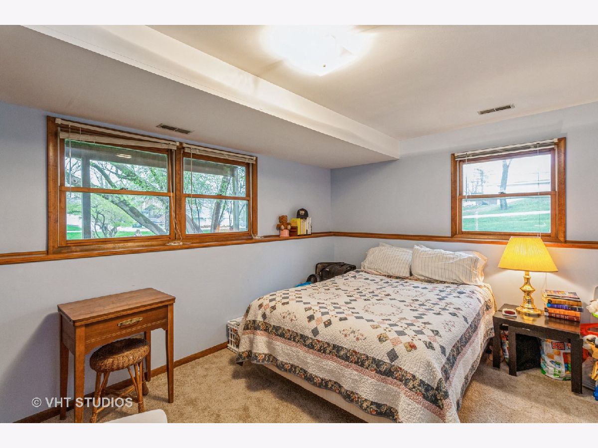
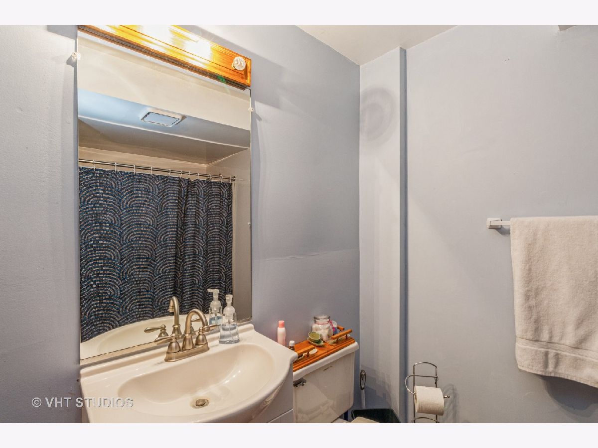
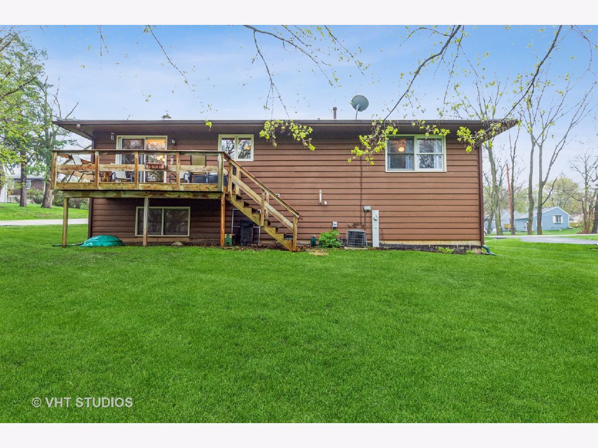
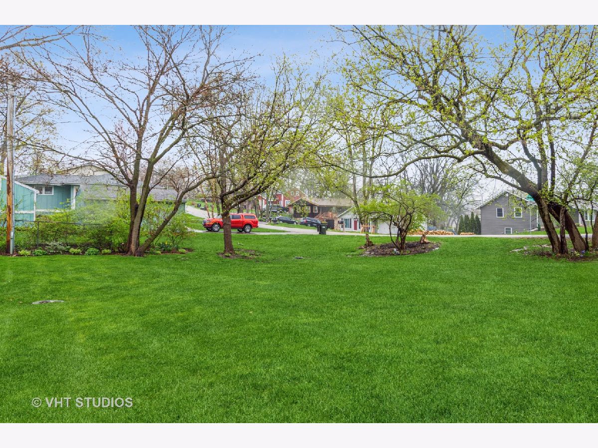
Room Specifics
Total Bedrooms: 4
Bedrooms Above Ground: 4
Bedrooms Below Ground: 0
Dimensions: —
Floor Type: —
Dimensions: —
Floor Type: —
Dimensions: —
Floor Type: —
Full Bathrooms: 3
Bathroom Amenities: —
Bathroom in Basement: 1
Rooms: —
Basement Description: Finished,Egress Window,Rec/Family Area
Other Specifics
| 2 | |
| — | |
| Asphalt | |
| — | |
| — | |
| 140X70X140X70 | |
| — | |
| — | |
| — | |
| — | |
| Not in DB | |
| — | |
| — | |
| — | |
| — |
Tax History
| Year | Property Taxes |
|---|---|
| 2022 | $5,770 |
Contact Agent
Nearby Similar Homes
Nearby Sold Comparables
Contact Agent
Listing Provided By
Baird & Warner Real Estate - Algonquin

