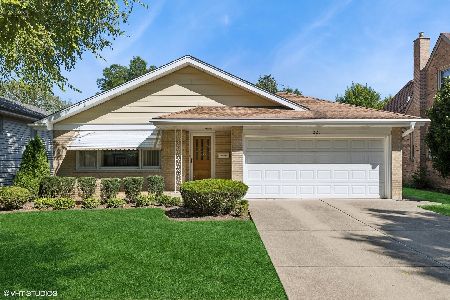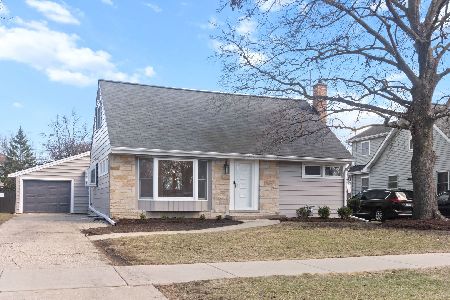223 Pine Street, Mount Prospect, Illinois 60056
$375,000
|
Sold
|
|
| Status: | Closed |
| Sqft: | 0 |
| Cost/Sqft: | — |
| Beds: | 4 |
| Baths: | 2 |
| Year Built: | 1950 |
| Property Taxes: | $8,477 |
| Days On Market: | 2508 |
| Lot Size: | 0,18 |
Description
Sun-filled, warm and inviting all-brick cape cod located 2 blocks from Metra, shopping & restaurants. This meticulously maintained home features a nice balance of vintage charm that we love to see in these homes along with the desired amenities and updates suitable for today's lifestyle. The large eat-in kitchen has plenty of cabinet and counter space. You will appreciate the bright full finished basement that is large enough to accommodate a family room, home office and play area and there is no shortage of storage in the utility and laundry rooms. This home has generous room sizes, hardwood floors, a main level bedroom with an adjacent newly remodeled full bath, 2 large bedrooms with walk-in closets and ceiling fans, and a 4th bedroom that can be used as an office. Enjoy BBQs with family and friends in the spacious backyard with a 20 x 19 brick paver patio and a winding brick path that leads to your own vegetable garden. Tax will be lower with home owner's exemption
Property Specifics
| Single Family | |
| — | |
| Cape Cod | |
| 1950 | |
| Full | |
| — | |
| No | |
| 0.18 |
| Cook | |
| — | |
| 0 / Not Applicable | |
| None | |
| Lake Michigan | |
| Public Sewer | |
| 10299909 | |
| 08121180120000 |
Nearby Schools
| NAME: | DISTRICT: | DISTANCE: | |
|---|---|---|---|
|
Grade School
Lions Park Elementary School |
57 | — | |
|
Middle School
Lincoln Junior High School |
57 | Not in DB | |
|
High School
Prospect High School |
214 | Not in DB | |
Property History
| DATE: | EVENT: | PRICE: | SOURCE: |
|---|---|---|---|
| 6 Jun, 2019 | Sold | $375,000 | MRED MLS |
| 8 Mar, 2019 | Under contract | $375,000 | MRED MLS |
| 7 Mar, 2019 | Listed for sale | $375,000 | MRED MLS |
Room Specifics
Total Bedrooms: 4
Bedrooms Above Ground: 4
Bedrooms Below Ground: 0
Dimensions: —
Floor Type: Hardwood
Dimensions: —
Floor Type: Hardwood
Dimensions: —
Floor Type: Carpet
Full Bathrooms: 2
Bathroom Amenities: —
Bathroom in Basement: 0
Rooms: Eating Area,Utility Room-Lower Level
Basement Description: Partially Finished
Other Specifics
| 2 | |
| Concrete Perimeter | |
| Concrete | |
| Brick Paver Patio, Storms/Screens, Outdoor Grill | |
| Corner Lot | |
| 49X156X48X156 | |
| Unfinished | |
| None | |
| Hardwood Floors, First Floor Bedroom, First Floor Full Bath, Walk-In Closet(s) | |
| Range, Microwave, Dishwasher, Refrigerator, Washer, Dryer, Disposal | |
| Not in DB | |
| Sidewalks, Street Lights, Street Paved | |
| — | |
| — | |
| — |
Tax History
| Year | Property Taxes |
|---|---|
| 2019 | $8,477 |
Contact Agent
Nearby Similar Homes
Nearby Sold Comparables
Contact Agent
Listing Provided By
Baird & Warner








