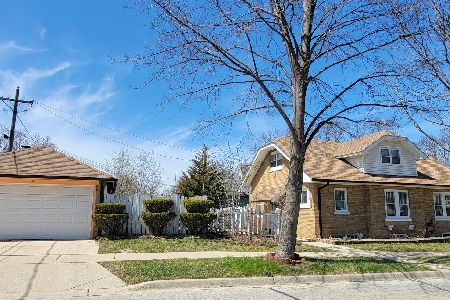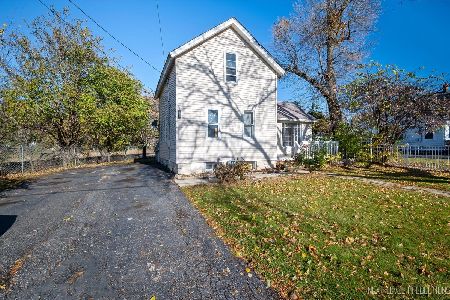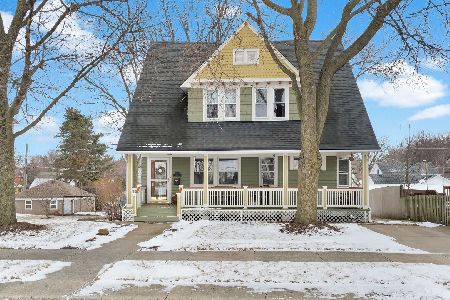223 Pomeroy Street, West Chicago, Illinois 60185
$246,000
|
Sold
|
|
| Status: | Closed |
| Sqft: | 2,064 |
| Cost/Sqft: | $119 |
| Beds: | 4 |
| Baths: | 2 |
| Year Built: | 1976 |
| Property Taxes: | $6,604 |
| Days On Market: | 1927 |
| Lot Size: | 0,15 |
Description
COME SEE OUR NEW LOOK!!! New Dutch-lap vinyl siding has just been installed on the exterior. Also there has been a full repair of all front window and door casings!!! Spacious home with room for everyone and everything! Special features include an eat-in Kitchen with 42" cabinets opening to a 12 X 12 Deck for easy outdoor grilling. The Master Bedroom has a Walk-In closet. The Lower Level offers a large Family Room with wood burning Fireplace, a full bathroom, a big 4th Bedroom and an Office or Game area with built-in cabinets. There is an oversized 2.5 car heated and cooled garage off the alley with 2 exterior spaces as well. Newer features include Washer & Dryer 2019, Garage door opener 2020, water heater 2020, furnace 2016 and refrigerator & oven/range in 2017. Please note that the storage area in the Lower Level could be made into a 5th bedroom or office or playroom. Also a Bathroom update is in process which includes new flooring, vanity and toilet.
Property Specifics
| Single Family | |
| — | |
| Bi-Level | |
| 1976 | |
| Full,English | |
| — | |
| No | |
| 0.15 |
| Du Page | |
| Bolles | |
| 0 / Not Applicable | |
| None | |
| Public | |
| Public Sewer | |
| 10918172 | |
| 0410310014 |
Property History
| DATE: | EVENT: | PRICE: | SOURCE: |
|---|---|---|---|
| 29 Jul, 2014 | Sold | $175,000 | MRED MLS |
| 10 Jun, 2014 | Under contract | $174,950 | MRED MLS |
| 8 Apr, 2014 | Listed for sale | $174,950 | MRED MLS |
| 23 Oct, 2014 | Sold | $160,000 | MRED MLS |
| 4 Sep, 2014 | Under contract | $169,900 | MRED MLS |
| — | Last price change | $178,500 | MRED MLS |
| 29 May, 2014 | Listed for sale | $178,500 | MRED MLS |
| 25 Feb, 2021 | Sold | $246,000 | MRED MLS |
| 28 Dec, 2020 | Under contract | $246,000 | MRED MLS |
| — | Last price change | $246,500 | MRED MLS |
| 27 Oct, 2020 | Listed for sale | $250,000 | MRED MLS |
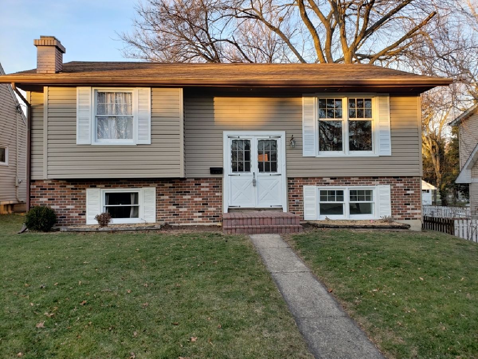
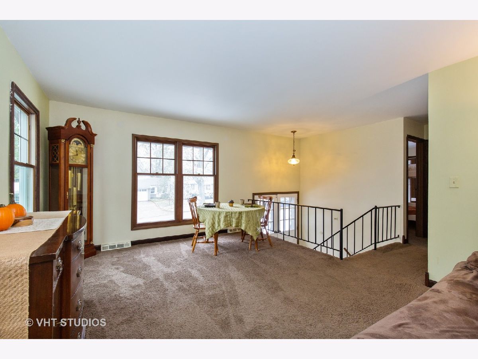
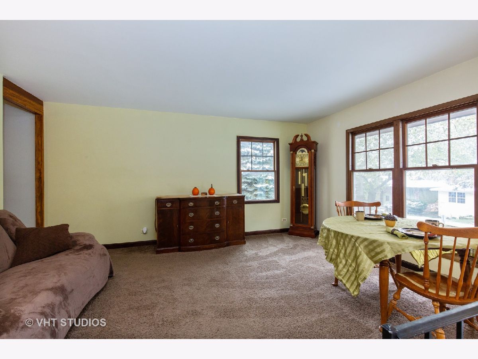
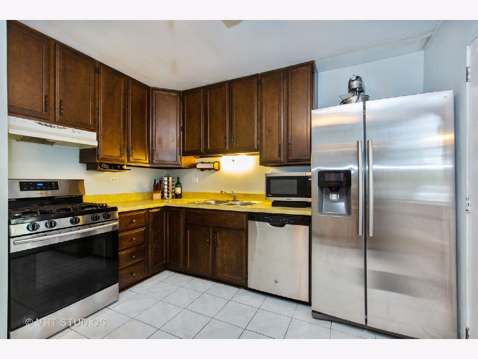
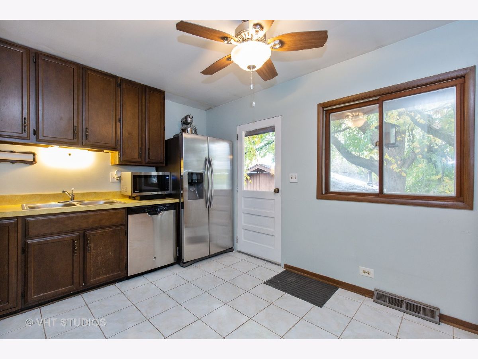
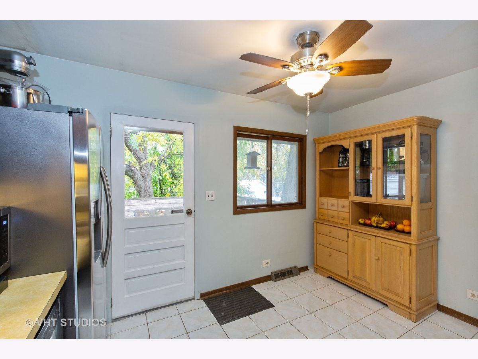
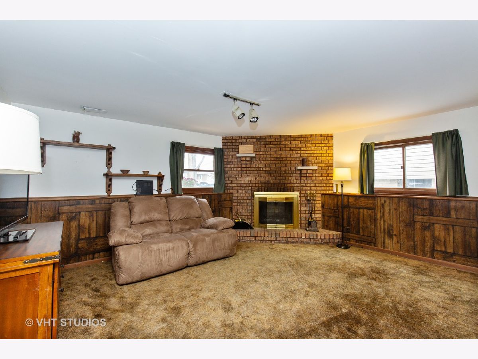
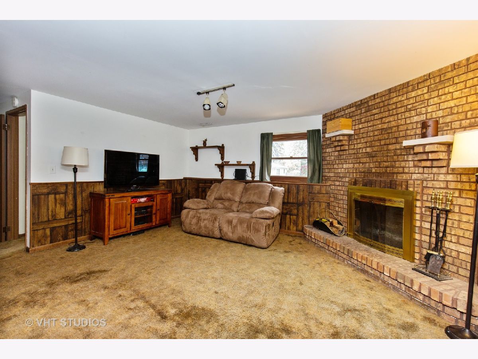
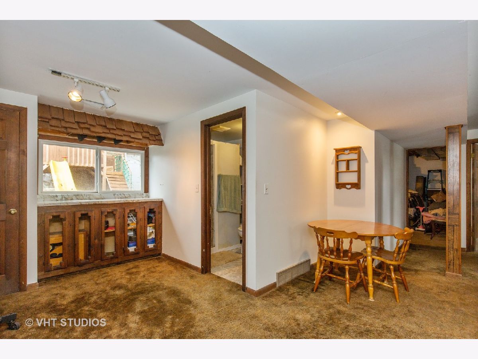
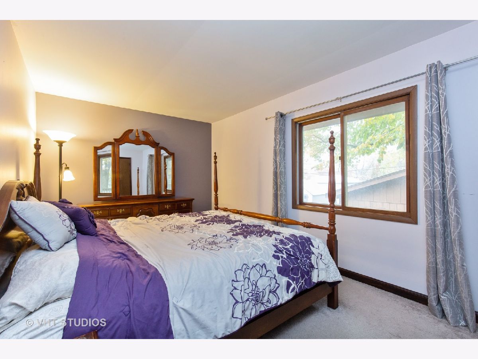
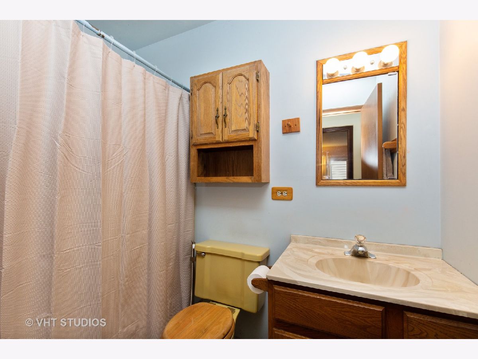
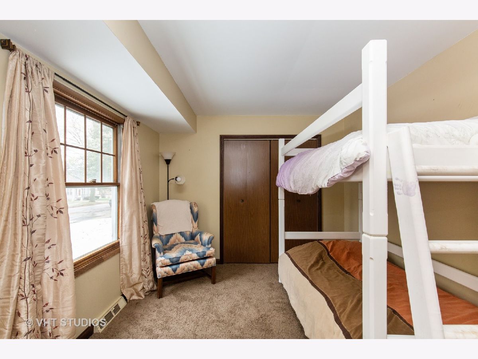
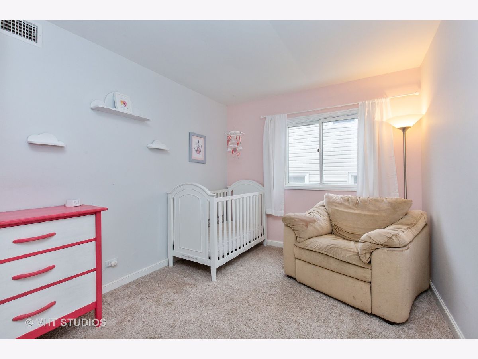
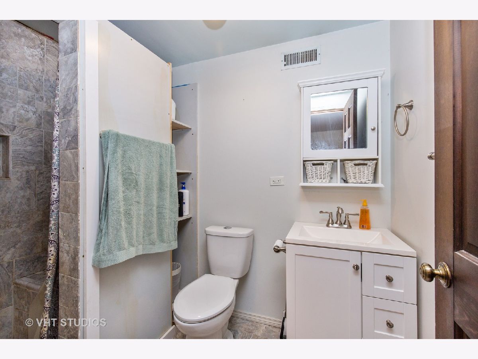
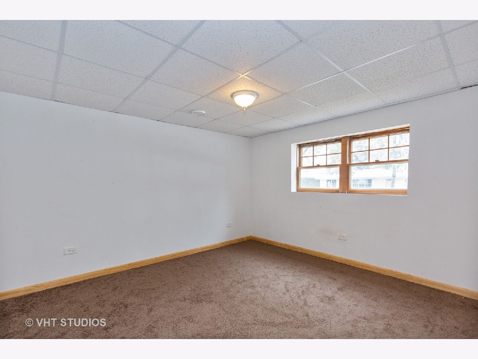
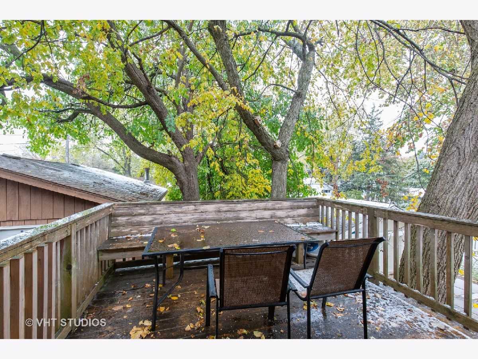
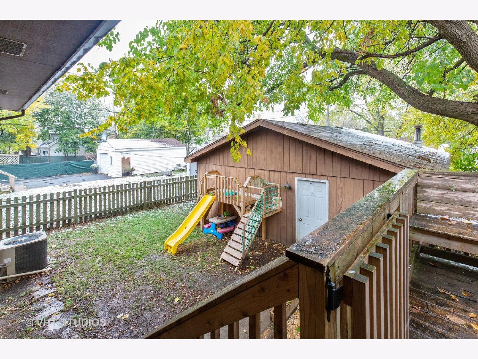
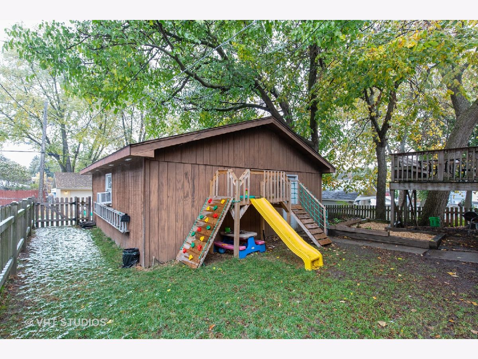
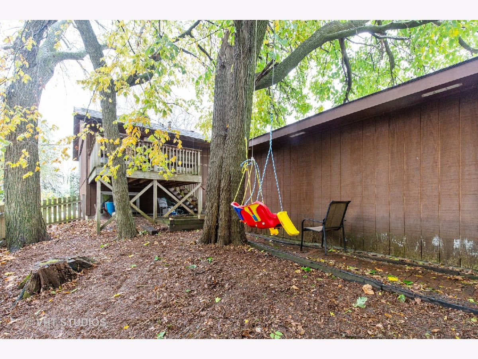
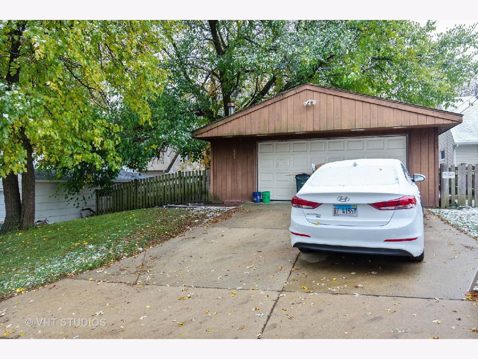
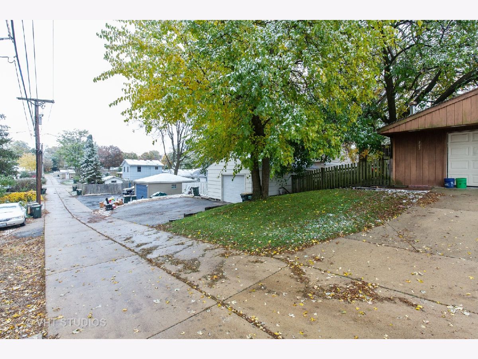
Room Specifics
Total Bedrooms: 4
Bedrooms Above Ground: 4
Bedrooms Below Ground: 0
Dimensions: —
Floor Type: Carpet
Dimensions: —
Floor Type: Carpet
Dimensions: —
Floor Type: Carpet
Full Bathrooms: 2
Bathroom Amenities: —
Bathroom in Basement: 1
Rooms: Office
Basement Description: Finished
Other Specifics
| 2.5 | |
| Concrete Perimeter | |
| Concrete,Off Alley | |
| Deck | |
| Sidewalks,Streetlights | |
| 50 X 132 | |
| — | |
| None | |
| First Floor Bedroom, First Floor Laundry, First Floor Full Bath, Dining Combo | |
| Range, Dishwasher, Refrigerator, Washer, Dryer | |
| Not in DB | |
| Park, Curbs, Sidewalks, Street Lights, Street Paved | |
| — | |
| — | |
| Wood Burning |
Tax History
| Year | Property Taxes |
|---|---|
| 2014 | $5,686 |
| 2014 | $4,043 |
| 2021 | $6,604 |
Contact Agent
Nearby Similar Homes
Nearby Sold Comparables
Contact Agent
Listing Provided By
Baird & Warner Fox Valley - Geneva

