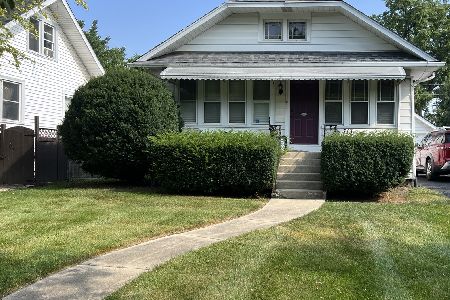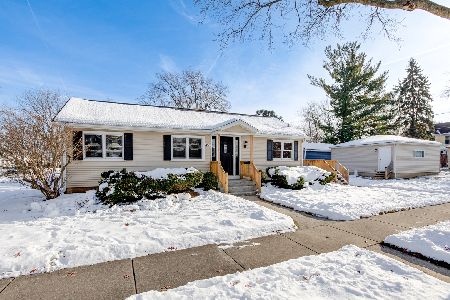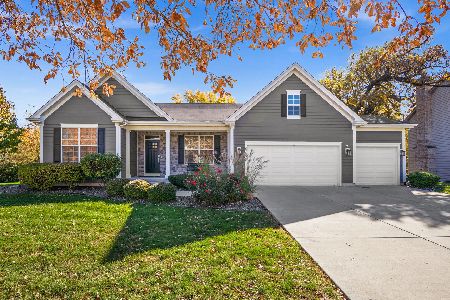223 Risch Court, West Chicago, Illinois 60185
$420,000
|
Sold
|
|
| Status: | Closed |
| Sqft: | 2,683 |
| Cost/Sqft: | $159 |
| Beds: | 4 |
| Baths: | 3 |
| Year Built: | 2005 |
| Property Taxes: | $12,008 |
| Days On Market: | 4077 |
| Lot Size: | 0,34 |
Description
Luxury never looked so good in West Chicago. Charming California Ranch has a huge open floor plan featuring volume ceilings, hardwood floors throughout. Gourmet Kitchen on main level. Second kitchen and bar in the lower level. Home is ready for entertaining inside and out. Near metra rail, resort style summer park district pool and local shops. Look NO Further! Don't wait! Will NOT Last! Search ends here!
Property Specifics
| Single Family | |
| — | |
| Ranch | |
| 2005 | |
| Full | |
| RANCH | |
| No | |
| 0.34 |
| Du Page | |
| — | |
| 0 / Not Applicable | |
| None | |
| Lake Michigan | |
| Public Sewer | |
| 08759232 | |
| 0403100049 |
Nearby Schools
| NAME: | DISTRICT: | DISTANCE: | |
|---|---|---|---|
|
Grade School
Turner Elementary School |
33 | — | |
|
Middle School
Leman Middle School |
33 | Not in DB | |
|
High School
Community High School |
94 | Not in DB | |
Property History
| DATE: | EVENT: | PRICE: | SOURCE: |
|---|---|---|---|
| 1 Apr, 2011 | Sold | $465,000 | MRED MLS |
| 28 Feb, 2011 | Under contract | $519,000 | MRED MLS |
| — | Last price change | $559,000 | MRED MLS |
| 8 Nov, 2010 | Listed for sale | $579,000 | MRED MLS |
| 20 Oct, 2011 | Sold | $415,100 | MRED MLS |
| 27 Sep, 2011 | Under contract | $415,000 | MRED MLS |
| 17 Sep, 2011 | Listed for sale | $415,000 | MRED MLS |
| 18 Dec, 2014 | Sold | $420,000 | MRED MLS |
| 10 Nov, 2014 | Under contract | $425,850 | MRED MLS |
| 22 Oct, 2014 | Listed for sale | $425,850 | MRED MLS |
| 30 Sep, 2016 | Sold | $425,000 | MRED MLS |
| 13 Aug, 2016 | Under contract | $439,900 | MRED MLS |
| 4 Aug, 2016 | Listed for sale | $439,900 | MRED MLS |
Room Specifics
Total Bedrooms: 4
Bedrooms Above Ground: 4
Bedrooms Below Ground: 0
Dimensions: —
Floor Type: Hardwood
Dimensions: —
Floor Type: Hardwood
Dimensions: —
Floor Type: Hardwood
Full Bathrooms: 3
Bathroom Amenities: Separate Shower,Double Sink
Bathroom in Basement: 1
Rooms: Kitchen,Eating Area,Foyer,Game Room,Media Room,Office,Recreation Room,Utility Room-1st Floor
Basement Description: Finished,Crawl
Other Specifics
| 3 | |
| Concrete Perimeter | |
| Concrete,Circular | |
| Patio, Gazebo, Storms/Screens | |
| Corner Lot,Fenced Yard,Landscaped | |
| 100X150 | |
| — | |
| Full | |
| Vaulted/Cathedral Ceilings, Skylight(s), Bar-Wet, Hardwood Floors, First Floor Full Bath | |
| Double Oven, Microwave, Dishwasher, Refrigerator, Bar Fridge, Washer, Dryer, Disposal, Stainless Steel Appliance(s), Wine Refrigerator | |
| Not in DB | |
| Sidewalks, Street Lights, Street Paved | |
| — | |
| — | |
| Gas Log, Gas Starter, Heatilator |
Tax History
| Year | Property Taxes |
|---|---|
| 2011 | $11,997 |
| 2011 | $12,765 |
| 2014 | $12,008 |
| 2016 | $12,753 |
Contact Agent
Nearby Similar Homes
Nearby Sold Comparables
Contact Agent
Listing Provided By
Baird & Warner










