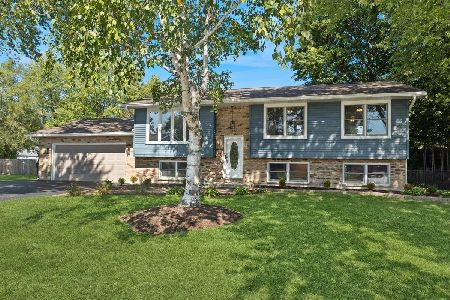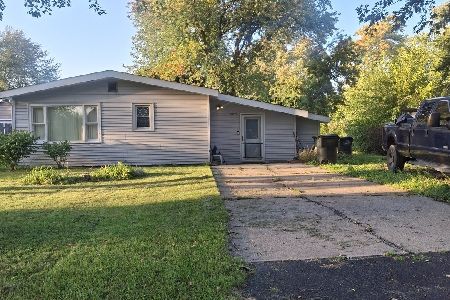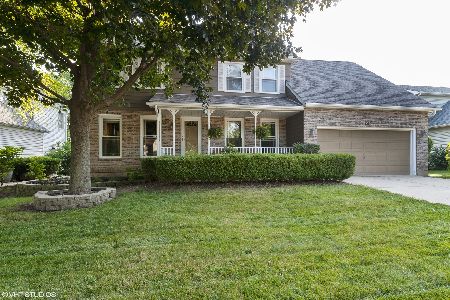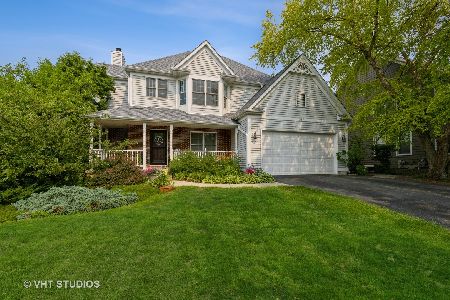223 Robincrest Lane, Lindenhurst, Illinois 60046
$295,000
|
Sold
|
|
| Status: | Closed |
| Sqft: | 3,466 |
| Cost/Sqft: | $86 |
| Beds: | 5 |
| Baths: | 4 |
| Year Built: | 1993 |
| Property Taxes: | $9,467 |
| Days On Market: | 3416 |
| Lot Size: | 0,00 |
Description
If you are looking for a home where you feel like you are on vacation while at home-this is it! Beautiful custom 5 bed, 3 1/2 bath house in Mallard Ridge that could be a possible in-law arrangement or income property. Beautiful HW floors just refinished, fireplace, large MB with nice size updated Master bath. Fresh paint inside & newer carpet. SS appliances, new furnace, water heaters, sump pump, newer roof, gutters & AC, vaulted ceilings, deck and patio. Large finished walk-out basement with a kitchenette, optional 2nd master bedroom with an on-suite or if preferred game/media room. Adorable bright heated and air conditioned sunroom with views of the large fenced landscaped yard that leads to the low-maintenance salt water pool. Approx. 1 mile to Hastings Lake Forest Preserve & a block from Mallard Ridge Park which includes: baseball diamond, basketball crt, picnic area, volleyball & tennis. Gorgeous shrubs, trees & flowers in yard. Some new windows being installed. HOME WARRANTY!
Property Specifics
| Single Family | |
| — | |
| — | |
| 1993 | |
| Full,Walkout | |
| — | |
| No | |
| — |
| Lake | |
| Mallard Ridge | |
| 350 / Annual | |
| Insurance | |
| Lake Michigan | |
| Public Sewer | |
| 09245670 | |
| 02353010560000 |
Nearby Schools
| NAME: | DISTRICT: | DISTANCE: | |
|---|---|---|---|
|
Grade School
B J Hooper Elementary School |
41 | — | |
|
Middle School
Peter J Palombi School |
41 | Not in DB | |
|
High School
Lakes Community High School |
117 | Not in DB | |
Property History
| DATE: | EVENT: | PRICE: | SOURCE: |
|---|---|---|---|
| 6 Oct, 2016 | Sold | $295,000 | MRED MLS |
| 26 Aug, 2016 | Under contract | $299,000 | MRED MLS |
| 15 Jul, 2016 | Listed for sale | $299,000 | MRED MLS |
Room Specifics
Total Bedrooms: 5
Bedrooms Above Ground: 5
Bedrooms Below Ground: 0
Dimensions: —
Floor Type: Carpet
Dimensions: —
Floor Type: Carpet
Dimensions: —
Floor Type: Carpet
Dimensions: —
Floor Type: —
Full Bathrooms: 4
Bathroom Amenities: Whirlpool,Separate Shower,Double Sink,Full Body Spray Shower,Soaking Tub
Bathroom in Basement: 1
Rooms: Bedroom 5,Eating Area,Recreation Room,Heated Sun Room,Foyer
Basement Description: Finished,Exterior Access,Bathroom Rough-In
Other Specifics
| 2 | |
| Concrete Perimeter | |
| Concrete,Side Drive | |
| Deck, Patio, Screened Patio, Brick Paver Patio, In Ground Pool | |
| Fenced Yard,Wetlands adjacent,Landscaped,Pond(s),Wooded | |
| 13,884 | |
| — | |
| Full | |
| Vaulted/Cathedral Ceilings, Skylight(s), Bar-Wet, Hardwood Floors, In-Law Arrangement, First Floor Laundry | |
| Range, Microwave, Dishwasher, Refrigerator, Freezer, Washer, Dryer, Disposal, Stainless Steel Appliance(s) | |
| Not in DB | |
| Pool, Tennis Courts, Street Lights | |
| — | |
| — | |
| Gas Log |
Tax History
| Year | Property Taxes |
|---|---|
| 2016 | $9,467 |
Contact Agent
Nearby Similar Homes
Nearby Sold Comparables
Contact Agent
Listing Provided By
@properties







