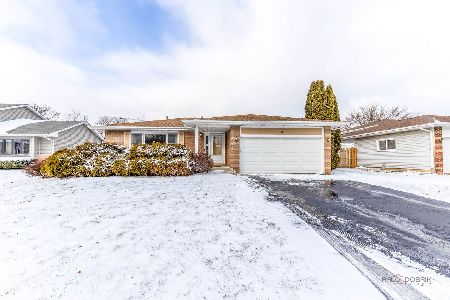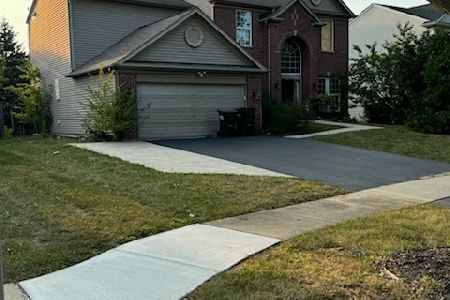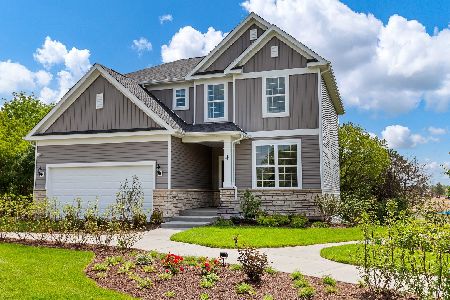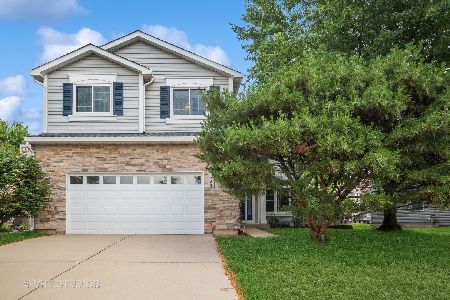223 Saffron Lane, Bolingbrook, Illinois 60490
$513,000
|
Sold
|
|
| Status: | Closed |
| Sqft: | 2,187 |
| Cost/Sqft: | $240 |
| Beds: | 3 |
| Baths: | 3 |
| Year Built: | 1995 |
| Property Taxes: | $9,266 |
| Days On Market: | 254 |
| Lot Size: | 0,00 |
Description
Beautifully Maintained and Updated and Ready to Move in! Cider Creek Subdivision, Naperville 204 Schools! Neuqua HS, walk to Builta elementary. 3 BR, plus bonus room great for office or made into 4th Bedroom. Open Floor Plan and High Ceilings. Gourmet eat-in Kitchen features Double Oven, Grill top Stove, 42" Cabinets, Granite Countertops. Hardwood Floors in Family Room and Kitchen. Transom Windows. Extra Wide Staircases. Gas Fireplace. Updated Lighting. New Carpet. Fresh Paint. Full Basement. Additional outdoor patios and deck living areas perfect for entertaining. Spacious yard with two gardens for growing vegetables. Located on a quiet street just a short walk to the neighborhood Builta elementary school, Cider Creek Park, and Naperbrook Golf Course, with easy access to shopping, dining, and the expressway. Brand New A/C 2025, New Siding 2025, Furnace 2020, Fridge 2021, Dishwasher 2021, Garage Door/Opener 2021. Call me to see this home today!
Property Specifics
| Single Family | |
| — | |
| — | |
| 1995 | |
| — | |
| ROBIN | |
| No | |
| — |
| Will | |
| Cider Creek | |
| — / Not Applicable | |
| — | |
| — | |
| — | |
| 12384919 | |
| 0701132040290000 |
Nearby Schools
| NAME: | DISTRICT: | DISTANCE: | |
|---|---|---|---|
|
Grade School
Builta Elementary School |
204 | — | |
|
Middle School
Crone Middle School |
204 | Not in DB | |
|
High School
Neuqua Valley High School |
204 | Not in DB | |
Property History
| DATE: | EVENT: | PRICE: | SOURCE: |
|---|---|---|---|
| 14 Aug, 2025 | Sold | $513,000 | MRED MLS |
| 1 Jul, 2025 | Under contract | $525,000 | MRED MLS |
| 19 Jun, 2025 | Listed for sale | $525,000 | MRED MLS |
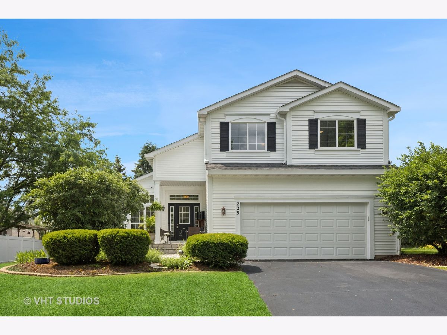
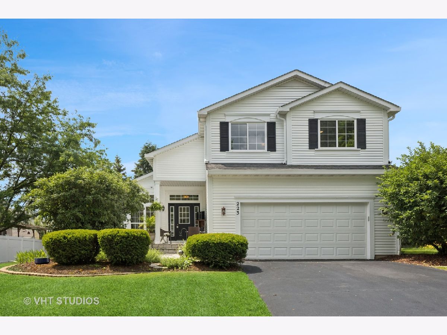
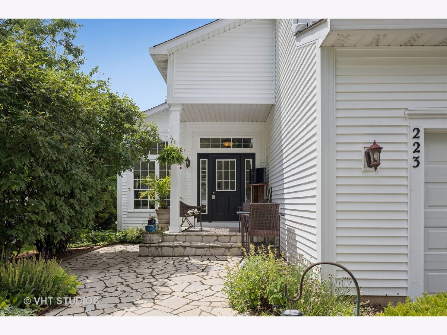
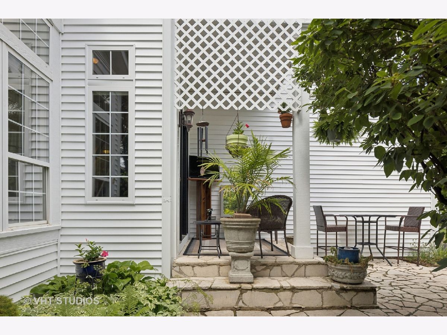
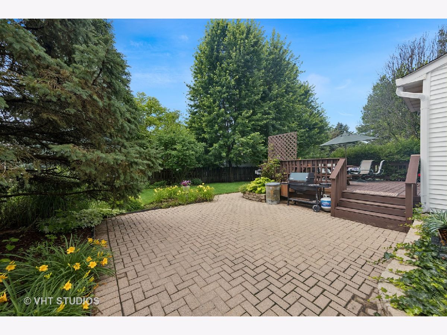
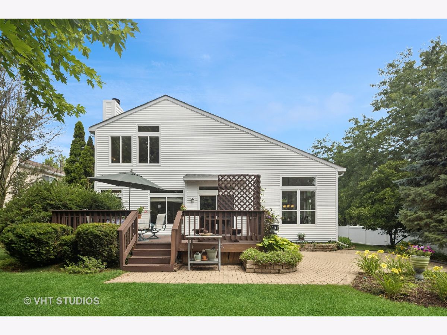
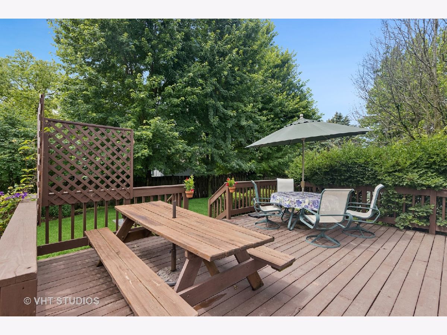
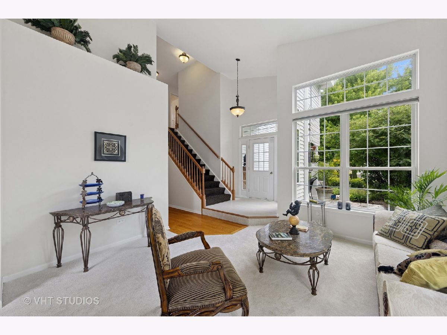
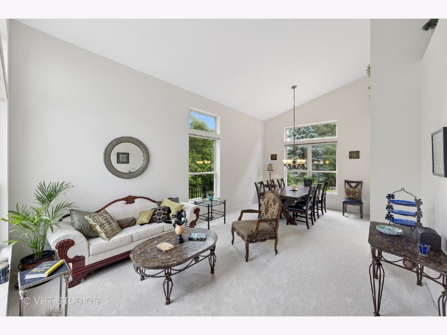
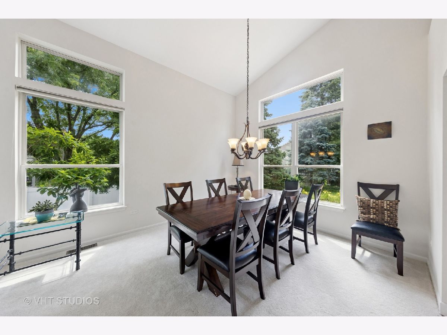
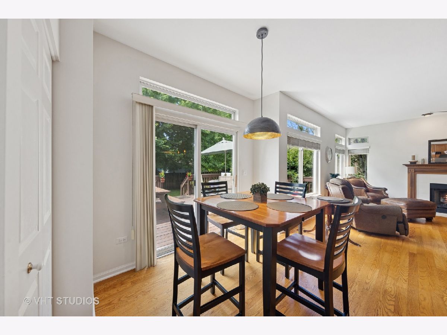
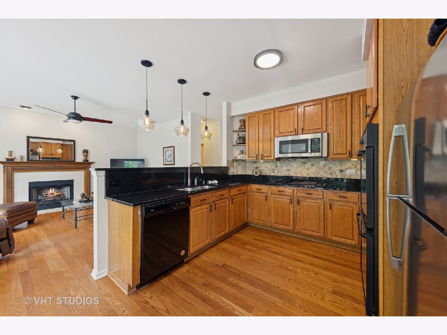
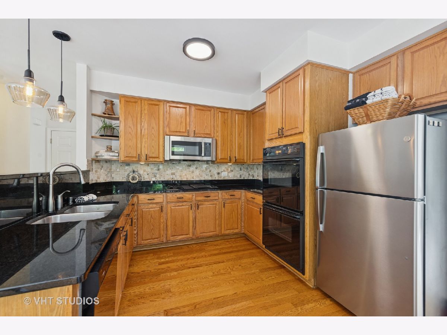
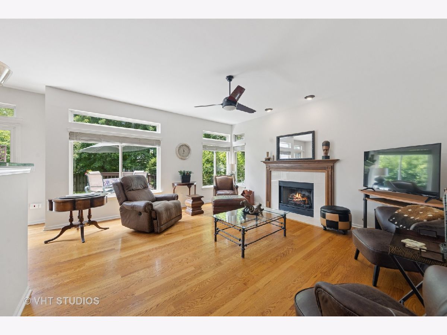
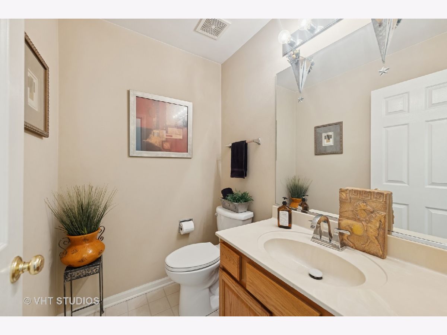
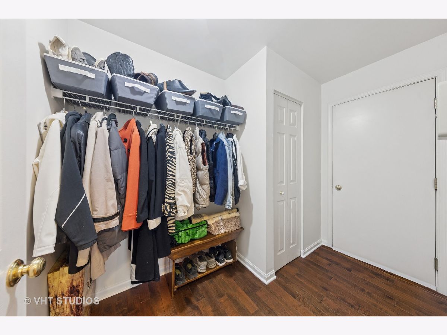
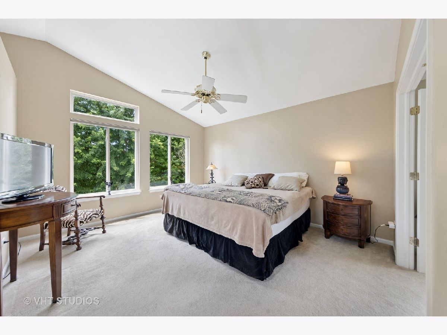
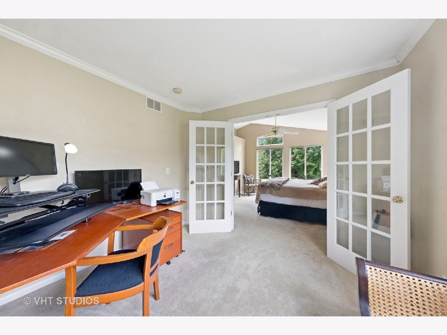
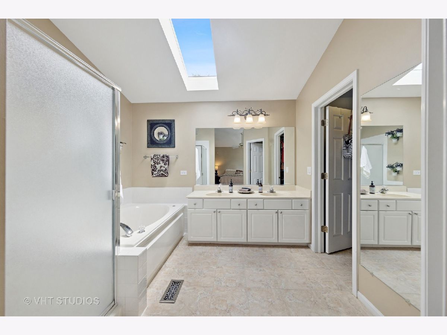
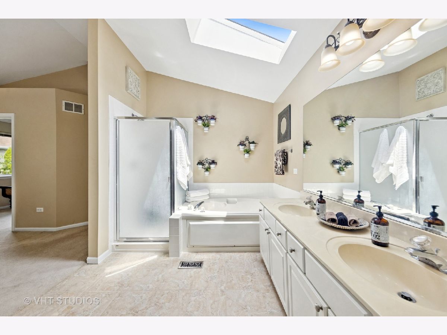
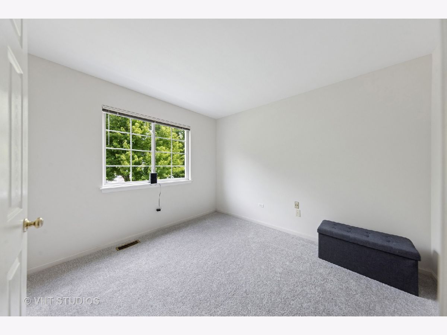
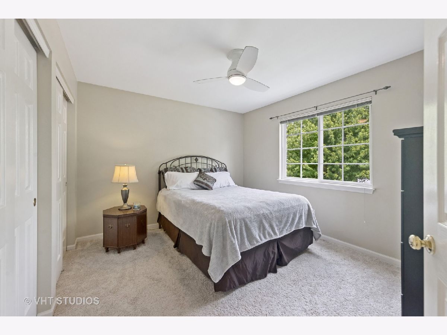
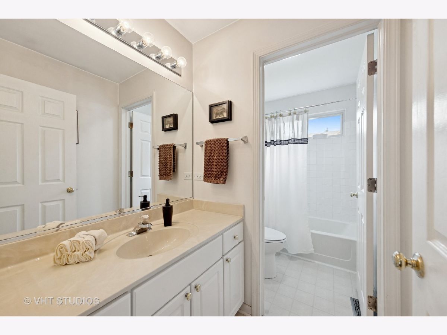
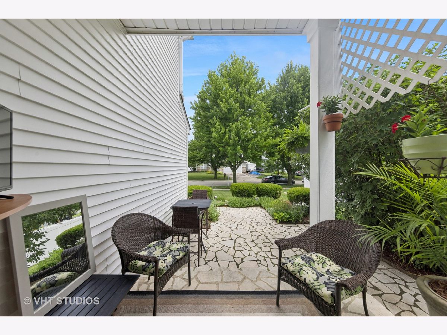
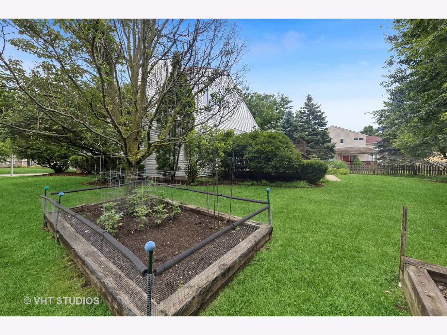
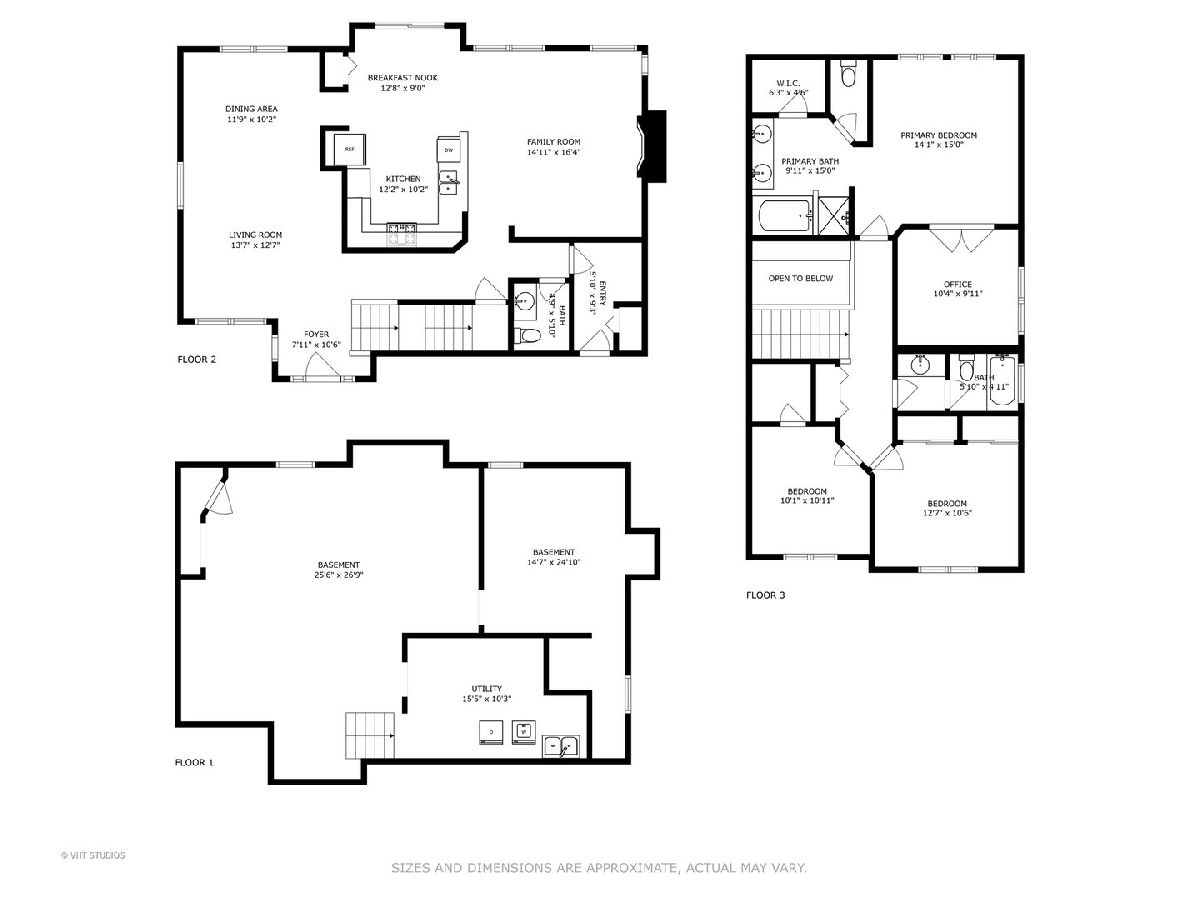
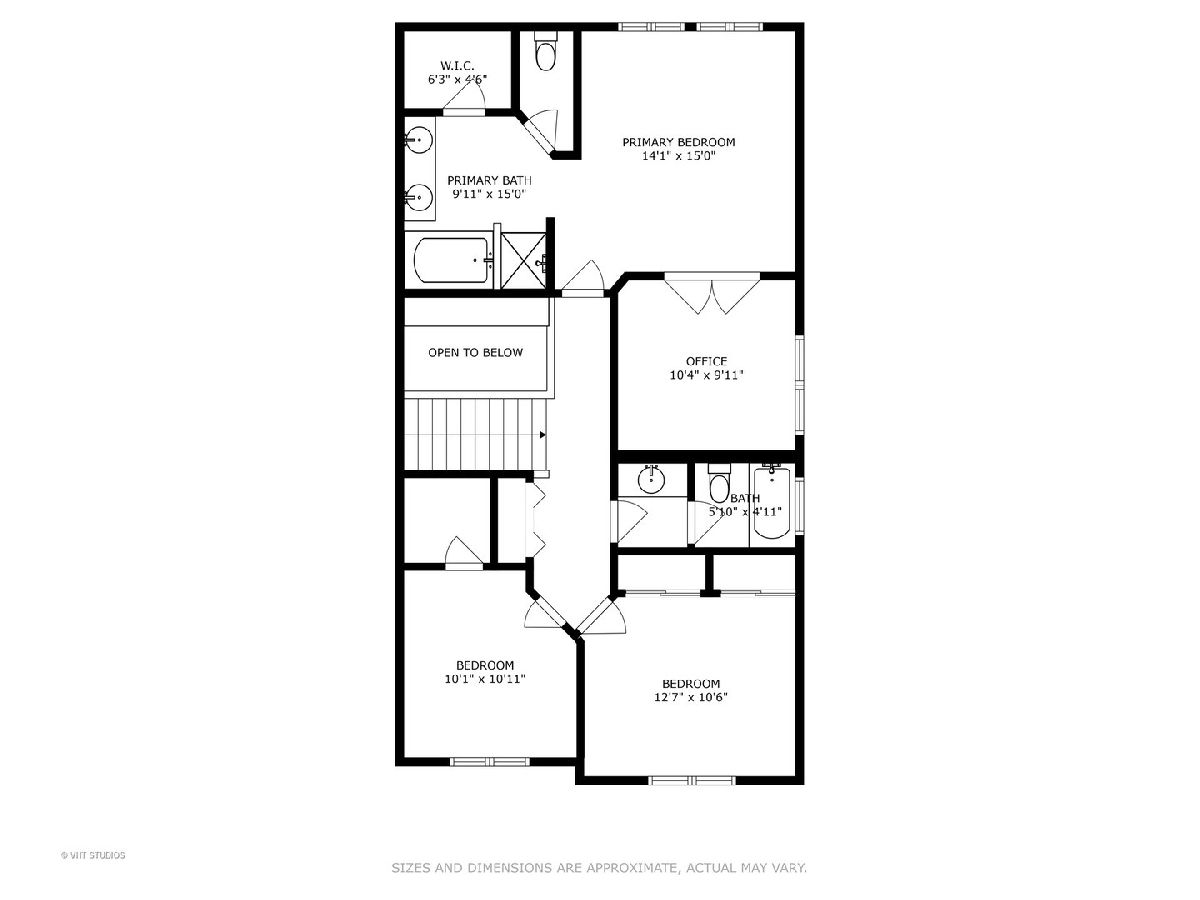
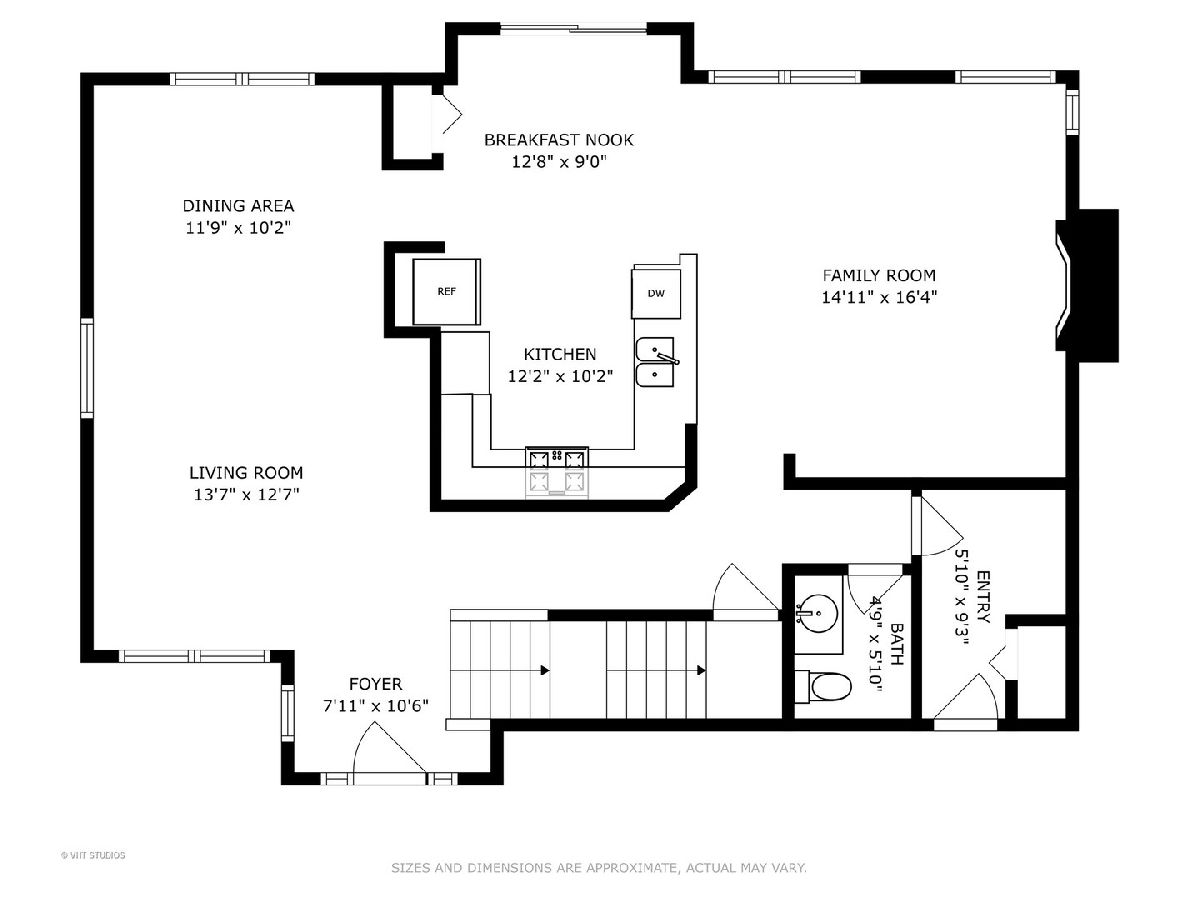
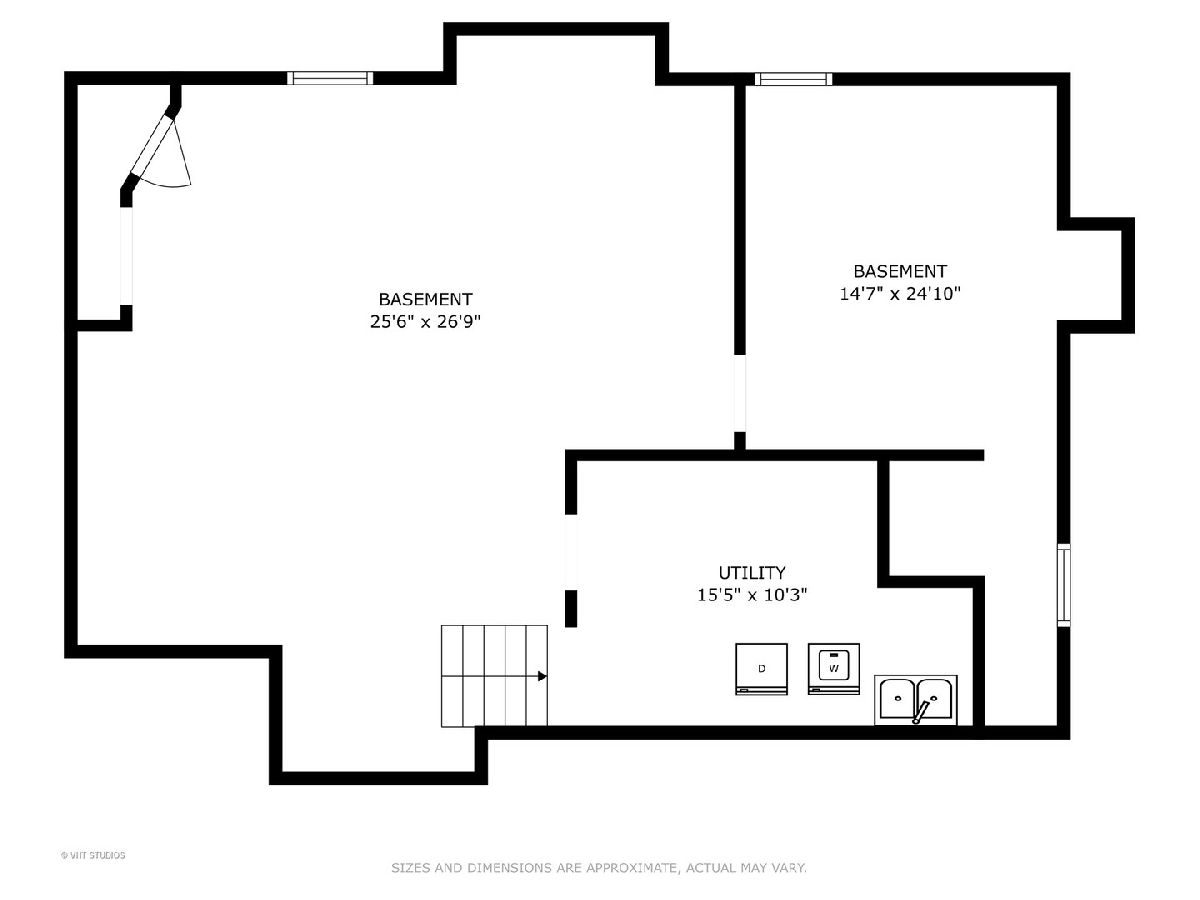
Room Specifics
Total Bedrooms: 3
Bedrooms Above Ground: 3
Bedrooms Below Ground: 0
Dimensions: —
Floor Type: —
Dimensions: —
Floor Type: —
Full Bathrooms: 3
Bathroom Amenities: Whirlpool,Separate Shower,Double Sink
Bathroom in Basement: 0
Rooms: —
Basement Description: —
Other Specifics
| 2 | |
| — | |
| — | |
| — | |
| — | |
| 51X87X58X74X126 | |
| — | |
| — | |
| — | |
| — | |
| Not in DB | |
| — | |
| — | |
| — | |
| — |
Tax History
| Year | Property Taxes |
|---|---|
| 2025 | $9,266 |
Contact Agent
Nearby Similar Homes
Nearby Sold Comparables
Contact Agent
Listing Provided By
john greene, Realtor




