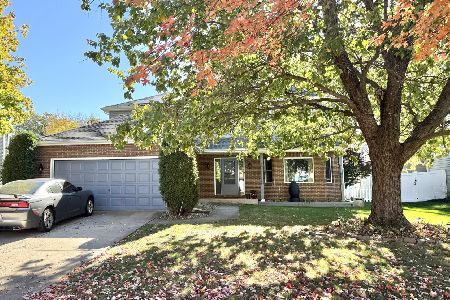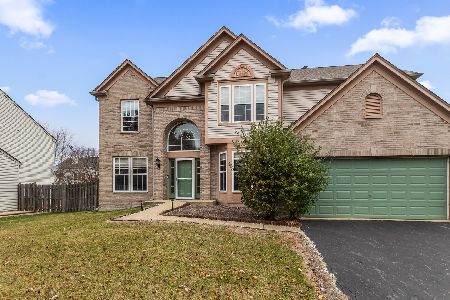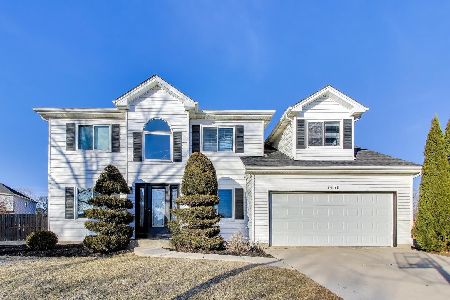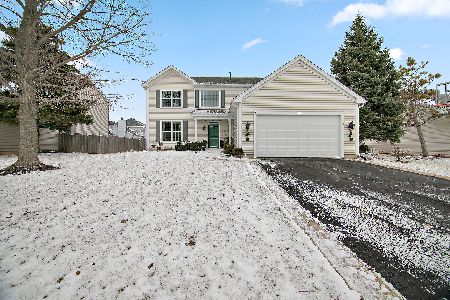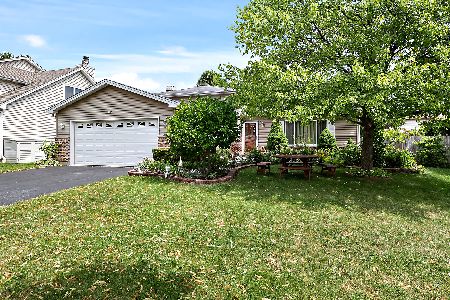223 Sunshine Drive, Bolingbrook, Illinois 60490
$280,000
|
Sold
|
|
| Status: | Closed |
| Sqft: | 2,012 |
| Cost/Sqft: | $137 |
| Beds: | 4 |
| Baths: | 3 |
| Year Built: | 1980 |
| Property Taxes: | $6,911 |
| Days On Market: | 2208 |
| Lot Size: | 0,19 |
Description
This warm & inviting, spacious two story is the perfect place to call home. No detail has been overlooked in the extensive updates throughout - including a remodeled kitchen & baths, brand new flooring, brand new solid 6-panel doors upstairs, newer mechanicals & many other upgrades. Step into the screened-in front porch that's perfect for warm summer nights & enter into the home through the elegant double door entry with brand new front doors (2019). The expanded foyer opens to the living & dining rooms, with hardwood floors & double-hung windows. The kitchen was fully remodeled in 2014 featuring gorgeous shaker-style cabinets with crown molding, Quartz countertops, glass tile backsplash, pull-out drawers & spice racks, new Whirlpool stainless steel appliances & large dining area. The cozy, sunken family room has a stone fireplace & sliding glass door leading to the backyard. Upstairs features brand new carpet & luxury vinyl plank floors (2020), a master suite with private bathroom, three other bedrooms & remodeled hall bathroom. The partially finished basement adds to the living space with a rec room & spare office/bedroom. As if the house wasn't enough - the fully fenced backyard features beautiful landscaping & a concrete patio. Almost everything has been done - new roof (2018), siding & windows (2011), A/C (2011), furnace & water heater (2009). Situated in a prime location with NO SSA or HOA near parks, nature preserves, bike trails & more, all while being near the expansive shopping & dining options of Bolingbrook. Don't miss out on this incredible opportunity to make this home yours. Swipe through to see the beautiful landscaping in the summertime!
Property Specifics
| Single Family | |
| — | |
| Traditional | |
| 1980 | |
| Full | |
| — | |
| No | |
| 0.19 |
| Will | |
| — | |
| — / Not Applicable | |
| None | |
| Lake Michigan | |
| Public Sewer | |
| 10636771 | |
| 1202074070090000 |
Property History
| DATE: | EVENT: | PRICE: | SOURCE: |
|---|---|---|---|
| 21 May, 2020 | Sold | $280,000 | MRED MLS |
| 15 Feb, 2020 | Under contract | $275,000 | MRED MLS |
| 13 Feb, 2020 | Listed for sale | $275,000 | MRED MLS |
Room Specifics
Total Bedrooms: 4
Bedrooms Above Ground: 4
Bedrooms Below Ground: 0
Dimensions: —
Floor Type: Carpet
Dimensions: —
Floor Type: Carpet
Dimensions: —
Floor Type: Carpet
Full Bathrooms: 3
Bathroom Amenities: Soaking Tub
Bathroom in Basement: 0
Rooms: Office,Recreation Room,Utility Room-Lower Level,Foyer
Basement Description: Partially Finished
Other Specifics
| 2 | |
| Concrete Perimeter | |
| Asphalt | |
| Patio, Porch Screened, Storms/Screens | |
| Fenced Yard,Landscaped | |
| 58 X 35 X 122 X 42 X 119 | |
| — | |
| Full | |
| Hardwood Floors | |
| Range, Microwave, Dishwasher, Refrigerator, Washer, Dryer, Disposal | |
| Not in DB | |
| Curbs, Sidewalks, Street Lights, Street Paved | |
| — | |
| — | |
| Wood Burning, Gas Starter |
Tax History
| Year | Property Taxes |
|---|---|
| 2020 | $6,911 |
Contact Agent
Nearby Similar Homes
Nearby Sold Comparables
Contact Agent
Listing Provided By
Realty Executives Elite

