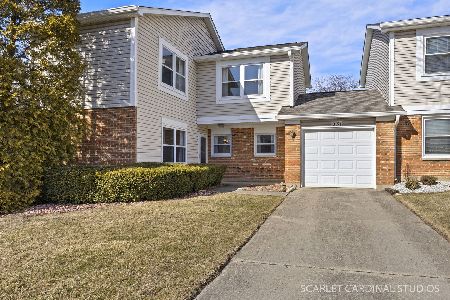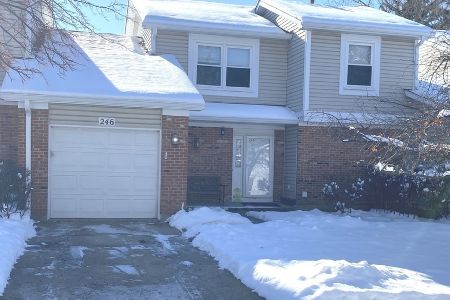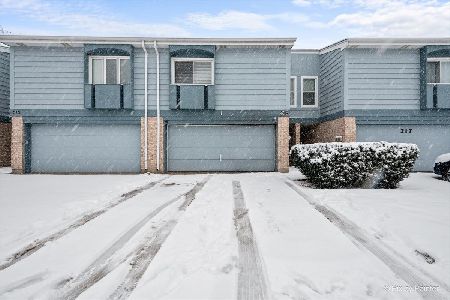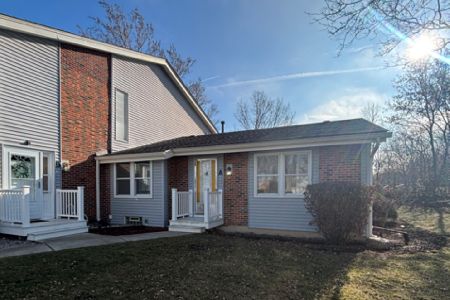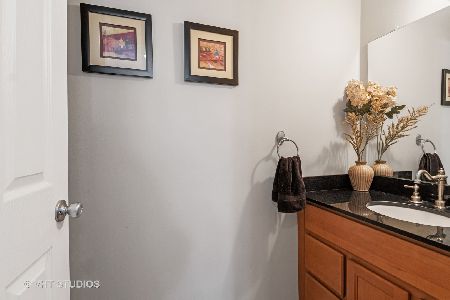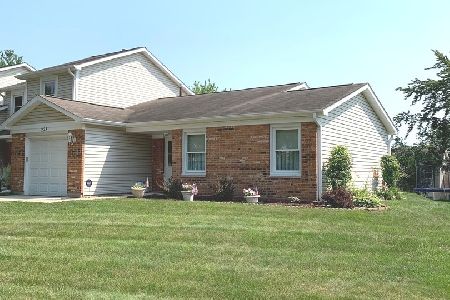223 Tamarack Drive, Bloomingdale, Illinois 60108
$209,500
|
Sold
|
|
| Status: | Closed |
| Sqft: | 1,573 |
| Cost/Sqft: | $133 |
| Beds: | 3 |
| Baths: | 2 |
| Year Built: | 1976 |
| Property Taxes: | $5,501 |
| Days On Market: | 2504 |
| Lot Size: | 0,00 |
Description
Stunning 2 story townhouse with open living room, cathedral ceiling and loft master bedroom making this 1,510 SF home feel much larger. Hardwood floors throughout. Unique mudroom entryway from garage to kitchen opens the kitchen area & provides additional storage space. 1st floor office/bedroom with adjacent bathroom and patio access is right off the living room and separated by beautiful glass paneled French doors, adding another spacious feel to this unit. Open kitchen has maple cabinetry, ample counter space & smartly designed floor to ceiling cabinets flanking refrigerator for extra storage. Large dining room accessible to both living room & kitchen. All rooms downstairs have views of the large backyard. Upstairs spacious master bedroom boasts french hardwood doors, view of living area below, private balcony & large closet space. The 2nd floor also has a versatile 2nd bedroom. Steps away from the Community Park with pond & paved walking path. This unit is gorgeous and a must see!!
Property Specifics
| Condos/Townhomes | |
| 2 | |
| — | |
| 1976 | |
| None | |
| — | |
| No | |
| — |
| Du Page | |
| — | |
| 163 / Monthly | |
| None | |
| Public | |
| Public Sewer | |
| 10354137 | |
| 0214316029 |
Property History
| DATE: | EVENT: | PRICE: | SOURCE: |
|---|---|---|---|
| 31 May, 2019 | Sold | $209,500 | MRED MLS |
| 29 Apr, 2019 | Under contract | $209,500 | MRED MLS |
| 23 Apr, 2019 | Listed for sale | $209,500 | MRED MLS |
Room Specifics
Total Bedrooms: 3
Bedrooms Above Ground: 3
Bedrooms Below Ground: 0
Dimensions: —
Floor Type: Hardwood
Dimensions: —
Floor Type: Hardwood
Full Bathrooms: 2
Bathroom Amenities: —
Bathroom in Basement: 0
Rooms: Balcony/Porch/Lanai,Deck,Foyer,Mud Room,Utility Room-1st Floor,Walk In Closet
Basement Description: None
Other Specifics
| 1 | |
| — | |
| Concrete | |
| Balcony, Patio, Storms/Screens | |
| — | |
| 127 FEET BY 39 FEET | |
| — | |
| Full | |
| Vaulted/Cathedral Ceilings, Hardwood Floors, First Floor Bedroom, First Floor Laundry, Walk-In Closet(s) | |
| — | |
| Not in DB | |
| — | |
| — | |
| — | |
| Gas Starter |
Tax History
| Year | Property Taxes |
|---|---|
| 2019 | $5,501 |
Contact Agent
Nearby Similar Homes
Nearby Sold Comparables
Contact Agent
Listing Provided By
Anthony J Scully

