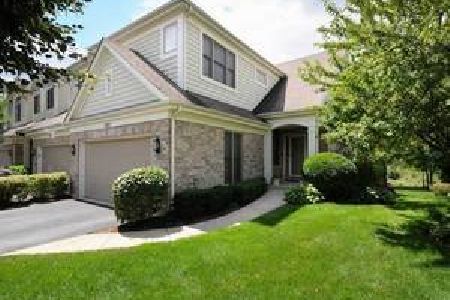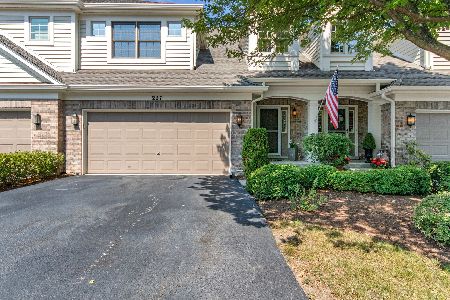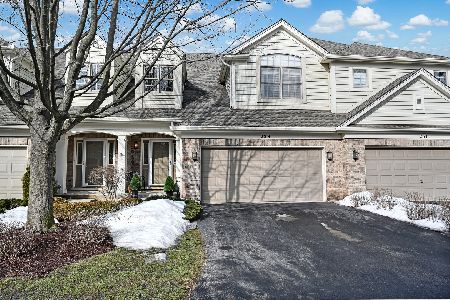223 Wildflower Lane, La Grange, Illinois 60525
$399,000
|
Sold
|
|
| Status: | Closed |
| Sqft: | 1,800 |
| Cost/Sqft: | $228 |
| Beds: | 2 |
| Baths: | 4 |
| Year Built: | 1999 |
| Property Taxes: | $8,331 |
| Days On Market: | 2964 |
| Lot Size: | 0,00 |
Description
Lovely, peaceful and quiet end unit townhome with view of wildflower meadow. 2 story living room with walls of windows and fireplace. Completely remodeled open kitchen with all new appliances including touchless faucet in sink. Large custom patio. Furnace, AC, water heater recently replaced. Dark Acacia hardwood floors through out. Master bath and second bath remodeled . Closet organizers in bedrooms and hall closet. Basement finished with a full bath. Heated garage. Large Kenmore gas grill with side burner hooked up to house gas line.
Property Specifics
| Condos/Townhomes | |
| 2 | |
| — | |
| 1999 | |
| Full | |
| CYPRESS | |
| No | |
| — |
| Cook | |
| Fairway Club | |
| 265 / Monthly | |
| Insurance,Exterior Maintenance,Lawn Care,Snow Removal | |
| Lake Michigan | |
| Public Sewer | |
| 09762238 | |
| 18293001110000 |
Nearby Schools
| NAME: | DISTRICT: | DISTANCE: | |
|---|---|---|---|
|
Grade School
Pleasantdale Elementary School |
107 | — | |
|
Middle School
Pleasantdale Middle School |
107 | Not in DB | |
|
High School
Lyons Twp High School |
204 | Not in DB | |
Property History
| DATE: | EVENT: | PRICE: | SOURCE: |
|---|---|---|---|
| 18 Jun, 2014 | Sold | $380,000 | MRED MLS |
| 23 Apr, 2014 | Under contract | $389,900 | MRED MLS |
| — | Last price change | $399,000 | MRED MLS |
| 16 Aug, 2013 | Listed for sale | $399,000 | MRED MLS |
| 5 Mar, 2018 | Sold | $399,000 | MRED MLS |
| 30 Jan, 2018 | Under contract | $410,000 | MRED MLS |
| — | Last price change | $425,000 | MRED MLS |
| 27 Sep, 2017 | Listed for sale | $449,000 | MRED MLS |
| 20 Mar, 2024 | Sold | $570,000 | MRED MLS |
| 4 Feb, 2024 | Under contract | $574,900 | MRED MLS |
| 31 Jan, 2024 | Listed for sale | $574,900 | MRED MLS |
Room Specifics
Total Bedrooms: 2
Bedrooms Above Ground: 2
Bedrooms Below Ground: 0
Dimensions: —
Floor Type: Hardwood
Full Bathrooms: 4
Bathroom Amenities: Separate Shower,Double Sink,Soaking Tub
Bathroom in Basement: 1
Rooms: Den,Recreation Room
Basement Description: Finished
Other Specifics
| 2 | |
| Concrete Perimeter | |
| Asphalt | |
| Patio, Storms/Screens, Outdoor Grill, End Unit, Cable Access | |
| Common Grounds,Landscaped,Pond(s),Stream(s) | |
| COMMON | |
| — | |
| Full | |
| Vaulted/Cathedral Ceilings, Hardwood Floors, Second Floor Laundry, Storage | |
| Range, Microwave, Dishwasher, Refrigerator, Washer, Dryer, Disposal | |
| Not in DB | |
| — | |
| — | |
| — | |
| Wood Burning, Gas Starter |
Tax History
| Year | Property Taxes |
|---|---|
| 2014 | $5,362 |
| 2018 | $8,331 |
| 2024 | $8,443 |
Contact Agent
Nearby Similar Homes
Nearby Sold Comparables
Contact Agent
Listing Provided By
Coldwell Banker Residential






