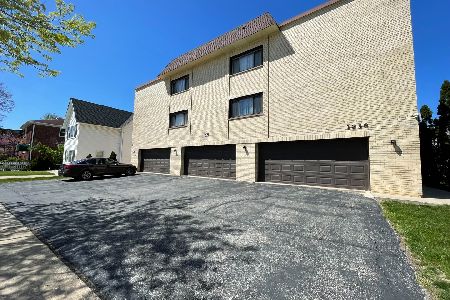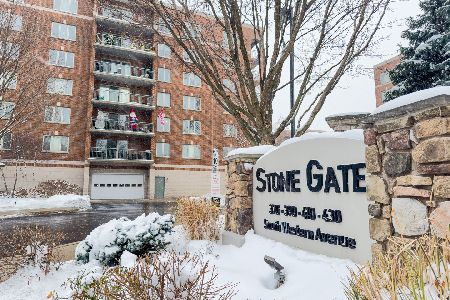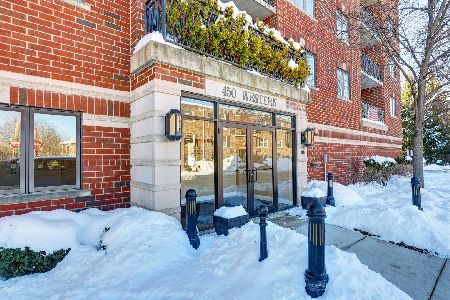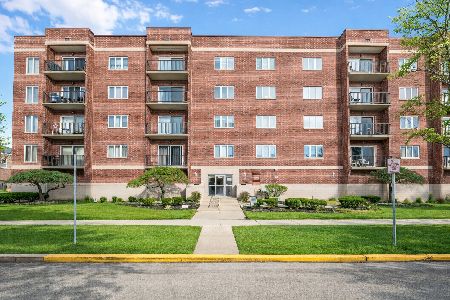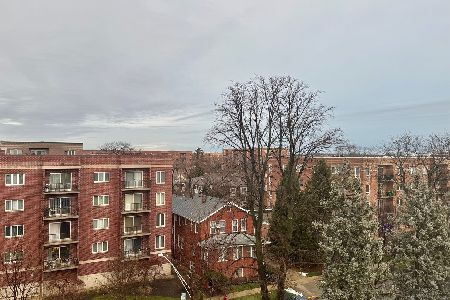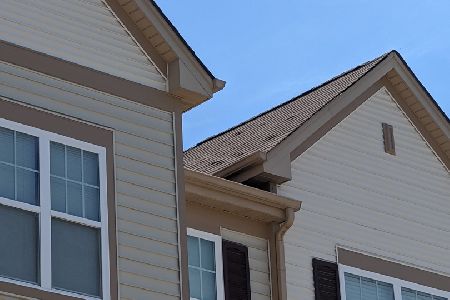223 Wildflower Street, Des Plaines, Illinois 60016
$315,000
|
Sold
|
|
| Status: | Closed |
| Sqft: | 1,971 |
| Cost/Sqft: | $162 |
| Beds: | 3 |
| Baths: | 3 |
| Year Built: | 2012 |
| Property Taxes: | $6,886 |
| Days On Market: | 2192 |
| Lot Size: | 0,00 |
Description
Most desirable end unit available right now, this beautiful 2 story townhome in Lexington Park can be your new home. 3 bedrooms, 2.5 baths, with vaulted ceilings on the first floor. Kitchen with all new Samsung SS appliances, granite counters, and hardwood floor. 1st floor bedroom can be used as office/den or playroom. New plush carpet on 1st floor, stairs, and master bedroom. Newer blinds throughout. Large master bedroom has a walk-in closet and additional closet for storage. Double sink and shower in master bath. Laundry on 2nd level. Lower level with access to 2 car attached garage. Private entrance. Close to downtown Des Plaines with shopping, dinning, and entertainment!
Property Specifics
| Condos/Townhomes | |
| 2 | |
| — | |
| 2012 | |
| English | |
| WARRINGTON | |
| No | |
| — |
| Cook | |
| Lexington Park | |
| 177 / Monthly | |
| Parking,Insurance,Exterior Maintenance,Lawn Care,Snow Removal | |
| Lake Michigan | |
| Public Sewer | |
| 10617596 | |
| 09172120350000 |
Nearby Schools
| NAME: | DISTRICT: | DISTANCE: | |
|---|---|---|---|
|
Grade School
North Elementary School |
62 | — | |
|
Middle School
Chippewa Middle School |
62 | Not in DB | |
|
High School
Maine West High School |
207 | Not in DB | |
Property History
| DATE: | EVENT: | PRICE: | SOURCE: |
|---|---|---|---|
| 27 Feb, 2019 | Sold | $285,000 | MRED MLS |
| 11 Jan, 2019 | Under contract | $289,900 | MRED MLS |
| 3 Jan, 2019 | Listed for sale | $289,900 | MRED MLS |
| 20 Mar, 2020 | Sold | $315,000 | MRED MLS |
| 5 Feb, 2020 | Under contract | $320,000 | MRED MLS |
| 22 Jan, 2020 | Listed for sale | $320,000 | MRED MLS |
Room Specifics
Total Bedrooms: 3
Bedrooms Above Ground: 3
Bedrooms Below Ground: 0
Dimensions: —
Floor Type: Carpet
Dimensions: —
Floor Type: Carpet
Full Bathrooms: 3
Bathroom Amenities: Double Sink
Bathroom in Basement: 0
Rooms: No additional rooms
Basement Description: Finished
Other Specifics
| 2 | |
| Concrete Perimeter | |
| Asphalt | |
| Balcony, Storms/Screens, End Unit, Cable Access | |
| — | |
| 24 X 52 | |
| — | |
| Full | |
| Vaulted/Cathedral Ceilings, Hardwood Floors, First Floor Bedroom, Second Floor Laundry, Storage, Walk-In Closet(s) | |
| Range, Microwave, Dishwasher, Refrigerator, Washer, Dryer, Disposal, Stainless Steel Appliance(s) | |
| Not in DB | |
| — | |
| — | |
| Park | |
| — |
Tax History
| Year | Property Taxes |
|---|---|
| 2019 | $6,782 |
| 2020 | $6,886 |
Contact Agent
Nearby Similar Homes
Nearby Sold Comparables
Contact Agent
Listing Provided By
Compass

