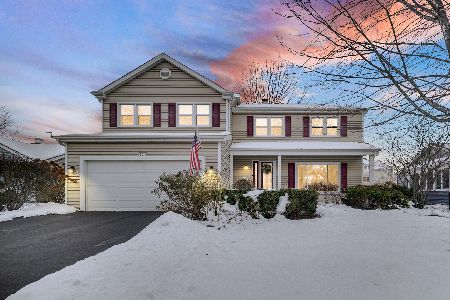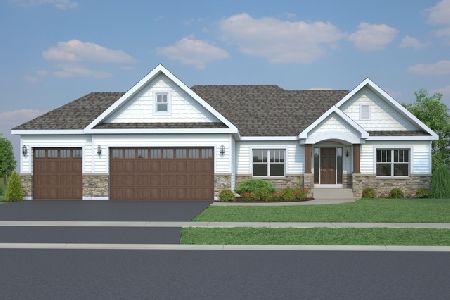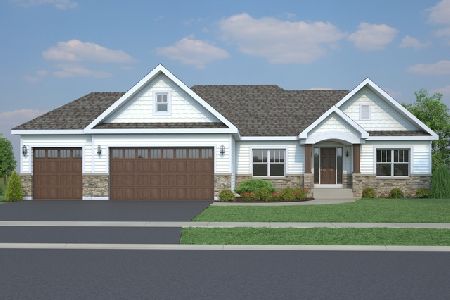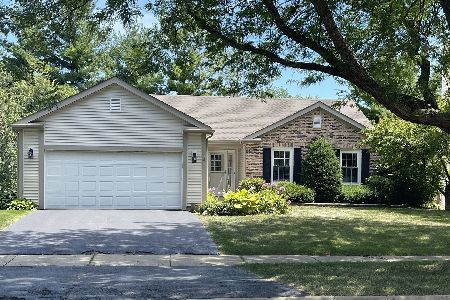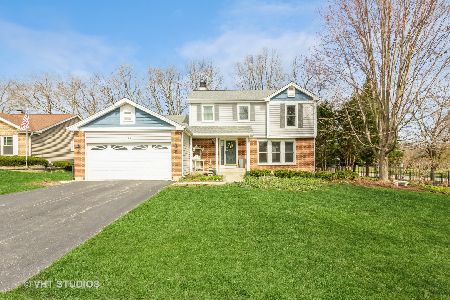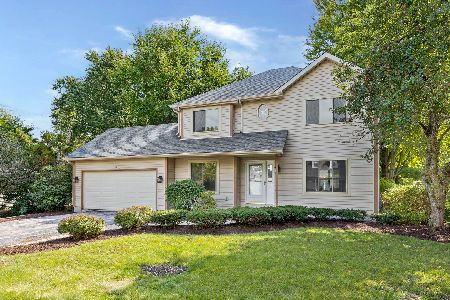223 Wildwood Drive, North Aurora, Illinois 60542
$240,000
|
Sold
|
|
| Status: | Closed |
| Sqft: | 1,463 |
| Cost/Sqft: | $164 |
| Beds: | 3 |
| Baths: | 3 |
| Year Built: | 1990 |
| Property Taxes: | $5,379 |
| Days On Market: | 2634 |
| Lot Size: | 0,00 |
Description
STOP THE CAR, THIS IS IT! UPDATED RANCH WITH FINISHED WALK -OUT BASEMENT. ALMOST EVERYTHING IS NEW OR NEWER. CONTEMPORARY FEEL WITH VAULTED CEILINGS AND OPEN FLOOR PLAN. 3 BEDROOMS, DEN, THREE FULL BATHS, TWO FIREPLACES. NEW KITCHEN INCLUDES NEW CABINETS, GRANITE, ALL NEW STAINLESS SAMSUNG AND KITCHEN AID APPLIANCES, CUSTOM BUFFET, SUBWAY TILE BACKSPLASH, UNDER CABINET AND ABOVE CABINET LIGHTING, DESIGNER LIGHT FIXTURES & HARDWOOD FLOORS. UPDATED BATHS. ALL WINDOWS REPLACED WITHIN PAST 2-7 YEARS. SIDING 2015, ROOF 2018, DECK 2018. FURNACE AND A/C 5 YEARS NEW. FINISHED WALK OUT BASEMENT WITH FULL BATH, LARGE REC ROOM WITH PLANK LAMINATE FLOOR, VENTLESS FIREPLACE AND LOTS OF STORAGE. BATTERY BACK UP FOR SUMP PUMP. ORIGINAL OWNERS HAVE LOVINGLY TAKEN CARE AND PRIDE IN THIS GEM.
Property Specifics
| Single Family | |
| — | |
| Ranch | |
| 1990 | |
| Walkout | |
| ASHTON | |
| No | |
| — |
| Kane | |
| Timber Oaks | |
| 0 / Not Applicable | |
| None | |
| Public | |
| Public Sewer | |
| 10125862 | |
| 1233379002 |
Property History
| DATE: | EVENT: | PRICE: | SOURCE: |
|---|---|---|---|
| 4 Jan, 2019 | Sold | $240,000 | MRED MLS |
| 9 Nov, 2018 | Under contract | $240,000 | MRED MLS |
| 30 Oct, 2018 | Listed for sale | $240,000 | MRED MLS |
| 22 Sep, 2022 | Sold | $333,000 | MRED MLS |
| 31 Jul, 2022 | Under contract | $315,000 | MRED MLS |
| 27 Jul, 2022 | Listed for sale | $315,000 | MRED MLS |
Room Specifics
Total Bedrooms: 3
Bedrooms Above Ground: 3
Bedrooms Below Ground: 0
Dimensions: —
Floor Type: Hardwood
Dimensions: —
Floor Type: Ceramic Tile
Full Bathrooms: 3
Bathroom Amenities: Soaking Tub
Bathroom in Basement: 1
Rooms: Den,Recreation Room,Foyer
Basement Description: Finished
Other Specifics
| 2 | |
| Concrete Perimeter | |
| — | |
| Deck, Storms/Screens | |
| — | |
| 69X133X71X133 | |
| — | |
| Full | |
| Vaulted/Cathedral Ceilings, Hardwood Floors, First Floor Bedroom, First Floor Full Bath | |
| Range, Microwave, Dishwasher, Refrigerator, Washer, Dryer, Disposal, Stainless Steel Appliance(s) | |
| Not in DB | |
| Sidewalks, Street Lights, Street Paved | |
| — | |
| — | |
| Gas Starter, Ventless |
Tax History
| Year | Property Taxes |
|---|---|
| 2019 | $5,379 |
| 2022 | $6,160 |
Contact Agent
Nearby Similar Homes
Nearby Sold Comparables
Contact Agent
Listing Provided By
RE/MAX Central Inc.

