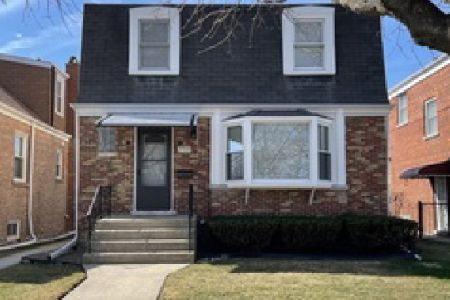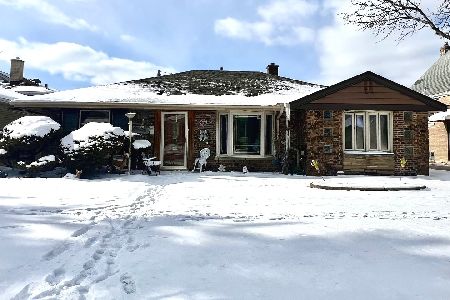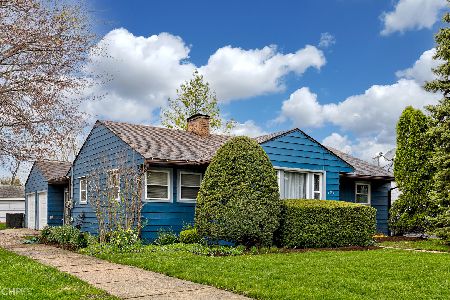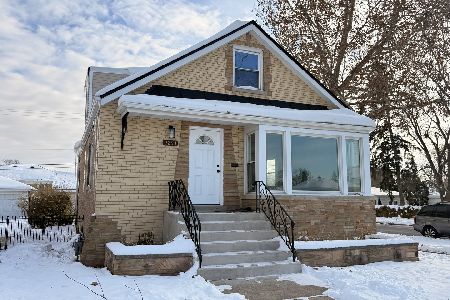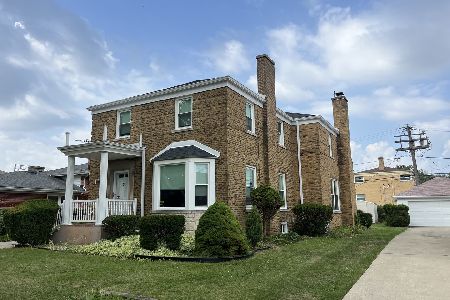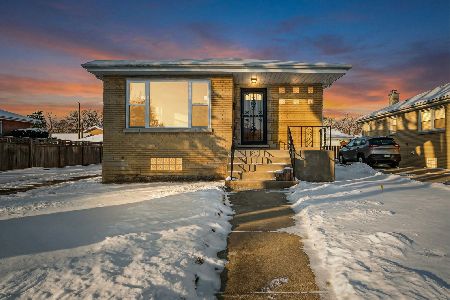2230 11th Avenue, North Riverside, Illinois 60546
$240,000
|
Sold
|
|
| Status: | Closed |
| Sqft: | 961 |
| Cost/Sqft: | $255 |
| Beds: | 3 |
| Baths: | 1 |
| Year Built: | 1954 |
| Property Taxes: | $3,925 |
| Days On Market: | 2303 |
| Lot Size: | 0,10 |
Description
Welcome HOME! This beautiful & newly renovated 3-bedroom ALL brick ranch home features a fabulous white kitchen with stainless appliances (refrigerator, gas stove, microwave & dishwasher), stainless Kraus sink and faucet, waterproof vinyl floors and 39" soft-close custom kitchen cabinets. The large living room & bedrooms have newly refinished oak hardwood floors, fresh neutral paint, and hard-wired CO/smoke detectors. The NEW main bath features neutral ceramic tile with a modern vanity and lighting. The semi-finished basement would be the perfect family room or home office space and is equipped with airy awning windows, recessed lighting, laundry room, utility/storage room, dual sump pumps with outage-proof power bank, and remote-read gas meter (2019). Energy features include LED lighting, low-E vinyl windows & whole-house fan for low utilities. The home has new copper plumbing (2018), wired internet & newer furnace with electronic air cleaner. The property also includes a 2-car garage, tons of storage, a fenced backyard & patio retreat. Coveted Riverside Brookfield High School too! Simply move in & enjoy!
Property Specifics
| Single Family | |
| — | |
| Ranch | |
| 1954 | |
| Full | |
| — | |
| No | |
| 0.1 |
| Cook | |
| — | |
| 0 / Not Applicable | |
| None | |
| Lake Michigan,Public | |
| Public Sewer | |
| 10551634 | |
| 15272050260000 |
Nearby Schools
| NAME: | DISTRICT: | DISTANCE: | |
|---|---|---|---|
|
Grade School
Komarek Elementary School |
94 | — | |
|
Middle School
Komarek Elementary School |
94 | Not in DB | |
|
High School
Riverside Brookfield Twp Senior |
208 | Not in DB | |
Property History
| DATE: | EVENT: | PRICE: | SOURCE: |
|---|---|---|---|
| 18 Dec, 2019 | Sold | $240,000 | MRED MLS |
| 23 Nov, 2019 | Under contract | $244,900 | MRED MLS |
| 18 Oct, 2019 | Listed for sale | $244,900 | MRED MLS |
Room Specifics
Total Bedrooms: 3
Bedrooms Above Ground: 3
Bedrooms Below Ground: 0
Dimensions: —
Floor Type: Hardwood
Dimensions: —
Floor Type: Hardwood
Full Bathrooms: 1
Bathroom Amenities: —
Bathroom in Basement: 0
Rooms: Utility Room-Lower Level
Basement Description: Partially Finished
Other Specifics
| 2 | |
| Concrete Perimeter | |
| Off Alley | |
| Patio | |
| Fenced Yard | |
| 35 X 123 | |
| — | |
| None | |
| Hardwood Floors, First Floor Bedroom, First Floor Full Bath | |
| Range, Microwave, Dishwasher, Refrigerator, Washer, Dryer, Stainless Steel Appliance(s) | |
| Not in DB | |
| — | |
| — | |
| — | |
| — |
Tax History
| Year | Property Taxes |
|---|---|
| 2019 | $3,925 |
Contact Agent
Nearby Similar Homes
Nearby Sold Comparables
Contact Agent
Listing Provided By
@properties

