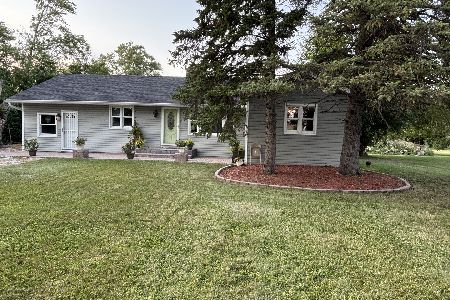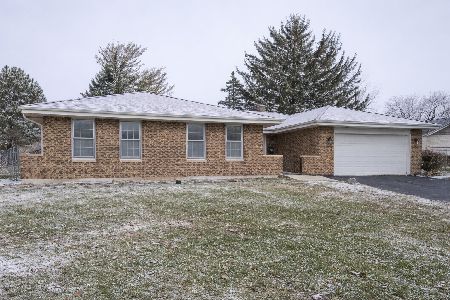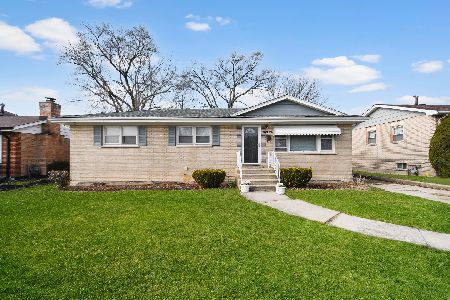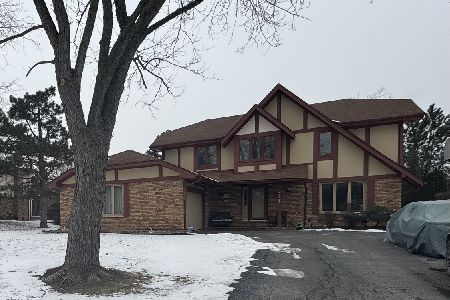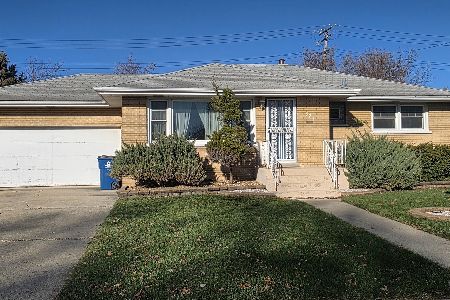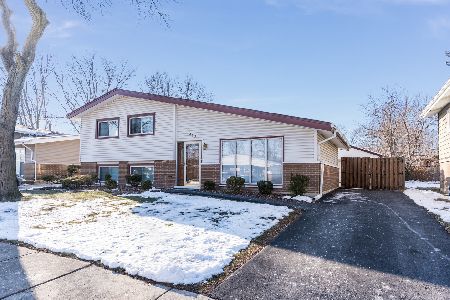2230 209th Street, Chicago Heights, Illinois 60411
$150,000
|
Sold
|
|
| Status: | Closed |
| Sqft: | 1,353 |
| Cost/Sqft: | $118 |
| Beds: | 3 |
| Baths: | 2 |
| Year Built: | 1954 |
| Property Taxes: | $5,395 |
| Days On Market: | 2661 |
| Lot Size: | 0,63 |
Description
A Beautiful 3 bedroom 2 bathroom home totally updated! Sporting a loaded kitchen with a gorgeous view looking over the huge backyard as well as lots of windows for natural lighting. Kitchen also has newer cabinets, granite counter tops, can lighting, an island and peninsula updated ceramic tile flooring w/all updated stainless steel appliances positioned off the living room with a WB FP, nice dark toned engineered hardwood flooring ,spacious formal dining room off the front foyer, 2 full bathrooms totally updated, finished basement with a theater room, 2 recreation rooms and laundry room. Exterior! Enjoy extended asphalt driveway that fits up to 4 cars with space for additional cars inside the 2 car attached garage. Step out onto the rear deck to the paver brick patio with fenced in yard & 2 storage sheds. All around complete w/Home Warranty! All furniture left for staging and can be negotiated, quick occupancy available.
Property Specifics
| Single Family | |
| — | |
| Ranch | |
| 1954 | |
| Full | |
| — | |
| No | |
| 0.63 |
| Cook | |
| — | |
| 0 / Not Applicable | |
| None | |
| Lake Michigan | |
| Public Sewer | |
| 10140515 | |
| 32191050130000 |
Property History
| DATE: | EVENT: | PRICE: | SOURCE: |
|---|---|---|---|
| 17 Sep, 2012 | Sold | $38,000 | MRED MLS |
| 20 Aug, 2012 | Under contract | $39,900 | MRED MLS |
| 1 Aug, 2012 | Listed for sale | $39,900 | MRED MLS |
| 6 Feb, 2019 | Sold | $150,000 | MRED MLS |
| 19 Dec, 2018 | Under contract | $159,900 | MRED MLS |
| 18 Nov, 2018 | Listed for sale | $159,900 | MRED MLS |
Room Specifics
Total Bedrooms: 3
Bedrooms Above Ground: 3
Bedrooms Below Ground: 0
Dimensions: —
Floor Type: Carpet
Dimensions: —
Floor Type: Carpet
Full Bathrooms: 2
Bathroom Amenities: —
Bathroom in Basement: 1
Rooms: Den,Office,Theatre Room
Basement Description: Finished
Other Specifics
| 2 | |
| Concrete Perimeter | |
| Asphalt | |
| Deck | |
| Fenced Yard,Landscaped | |
| 100 X 275 | |
| Full | |
| None | |
| — | |
| Range, Dishwasher, Refrigerator, Washer, Dryer | |
| Not in DB | |
| Sidewalks, Street Lights, Street Paved | |
| — | |
| — | |
| Wood Burning |
Tax History
| Year | Property Taxes |
|---|---|
| 2012 | $5,021 |
| 2019 | $5,395 |
Contact Agent
Nearby Similar Homes
Nearby Sold Comparables
Contact Agent
Listing Provided By
Pathway Elite Properties, Inc.

