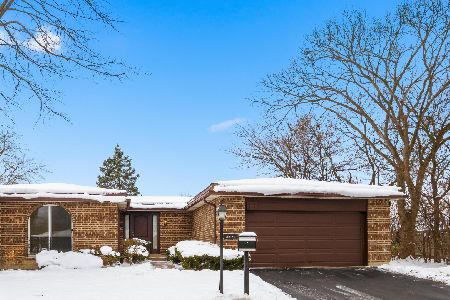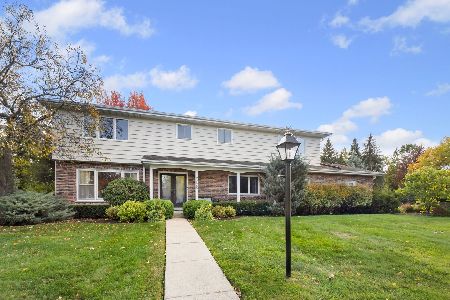2230 Allen Drive, Northbrook, Illinois 60062
$575,000
|
Sold
|
|
| Status: | Closed |
| Sqft: | 2,746 |
| Cost/Sqft: | $218 |
| Beds: | 4 |
| Baths: | 3 |
| Year Built: | 1973 |
| Property Taxes: | $10,865 |
| Days On Market: | 1913 |
| Lot Size: | 0,30 |
Description
Prepare to fall in love with this custom built, completely updated 4 bedroom home that will warm your heart from entry to exit. Newly finished remodel includes newly finished hardwood floors throughout, freshly painted, recessed lighting, new baths, newly remodeled Master Suite, family room and 1st floor office that doubles as the fourth bedroom. Upon entering, you are greeted by a warm and inviting foyer with hard wood stairs and wrought iron railings, gracious living room with recessed lighting & glass slider to front entrance. The formal dining room turns the corner to the newer white and black Chef's kitchen with recessed lighting, white and stainless appliances, under lighting and expansive black granite countertops. The breakfast room features a big picture window overlooking the beautiful property adjacent to the mud/laundry room leading to the attached 2+ car garage. Through the kitchen is a large family room with a large stone wood burning fireplace and glass sliders to an aggregate patio and private yard. French doors invite you into the first floor bedroom that doubles as a private office for all of us working from home today and a newly remodeled powder room. Upstairs the primary bedroom suite will capture your heart with a very large bedroom and glass enclosed sitting room and office that is tremendous flex space for a growing family working from home. Brand new vanity and mirror grace the primary bath with a separate toilet and walk-in shower room to one side and a walk in closet to the other. 2 additional generous sized bedrooms share a hall bath with dual vanities and a shower/tub. The large unfinished basement awaits your finishing touches. Conveniently located and walking distance to schools, shopping and transportation. 1/2 way between the highway and the tollway, down the street from either downtown Northbrook, the Glen or the wonderful Glenbrook shopping centers that anchor the nearby corners of Pfingsten and Willow on both sides with grocery shopping, Starbucks, restaurants, (Blufish), Costco, Home Depot, multiple gas & train stations and so much more. Wonderful neighborhood, pet friendly and ready to call your new home.
Property Specifics
| Single Family | |
| — | |
| Traditional | |
| 1973 | |
| Full | |
| — | |
| No | |
| 0.3 |
| Cook | |
| — | |
| — / Not Applicable | |
| None | |
| Lake Michigan,Public | |
| Public Sewer | |
| 10918672 | |
| 04212060110000 |
Nearby Schools
| NAME: | DISTRICT: | DISTANCE: | |
|---|---|---|---|
|
Grade School
Willowbrook Elementary School |
30 | — | |
|
Middle School
Maple School |
30 | Not in DB | |
|
High School
Glenbrook North High School |
225 | Not in DB | |
Property History
| DATE: | EVENT: | PRICE: | SOURCE: |
|---|---|---|---|
| 4 Jan, 2021 | Sold | $575,000 | MRED MLS |
| 2 Nov, 2020 | Under contract | $599,000 | MRED MLS |
| 28 Oct, 2020 | Listed for sale | $599,000 | MRED MLS |
| 1 Apr, 2025 | Sold | $830,000 | MRED MLS |
| 3 Feb, 2025 | Under contract | $799,000 | MRED MLS |
| 27 Jan, 2025 | Listed for sale | $799,000 | MRED MLS |
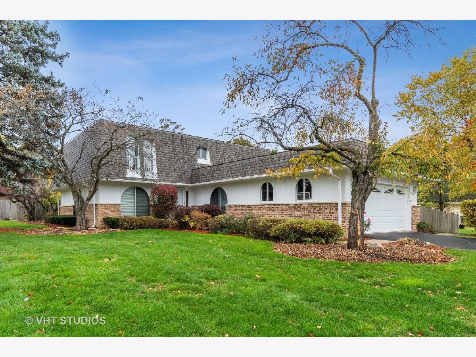
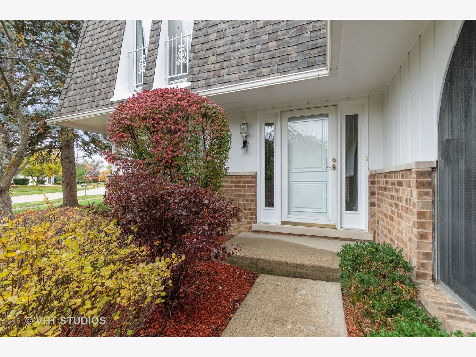
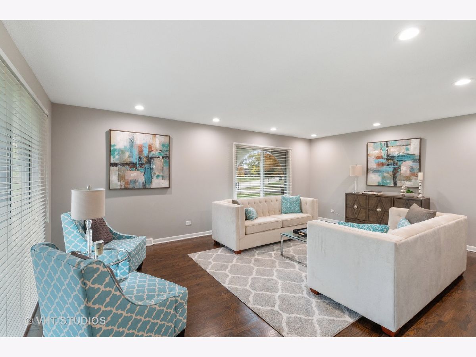
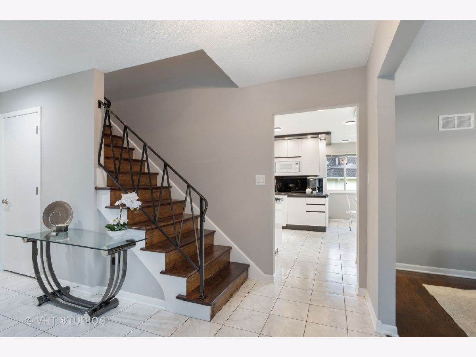
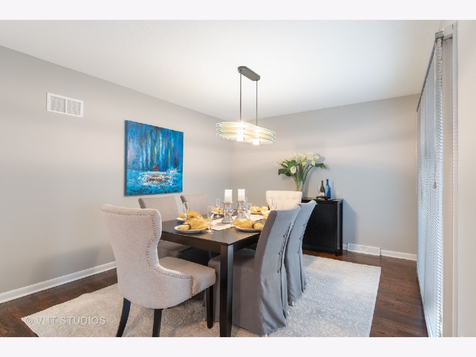
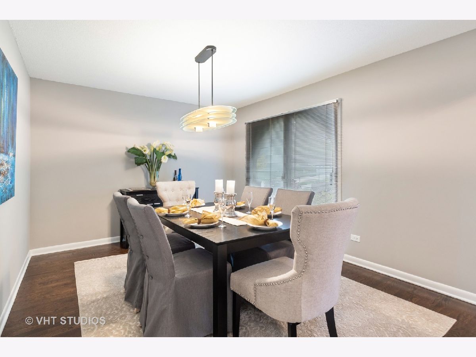
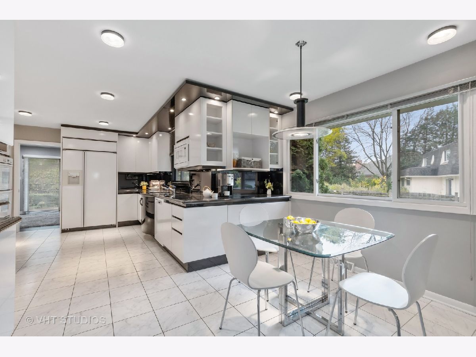
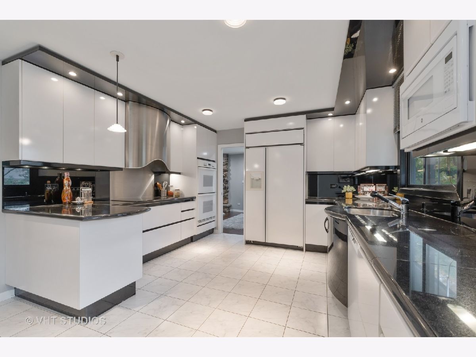
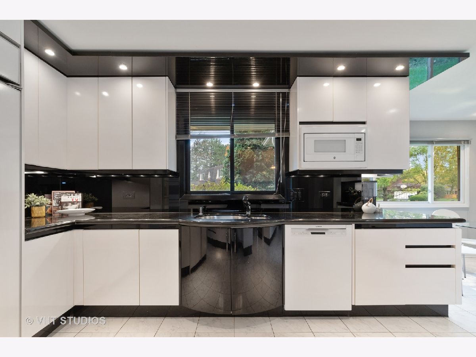
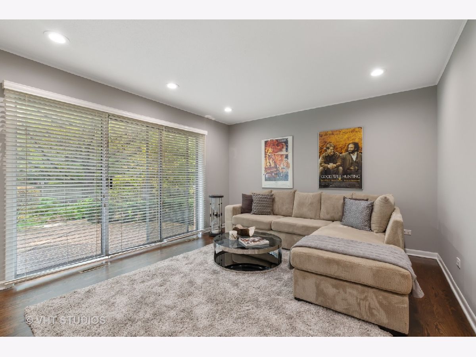
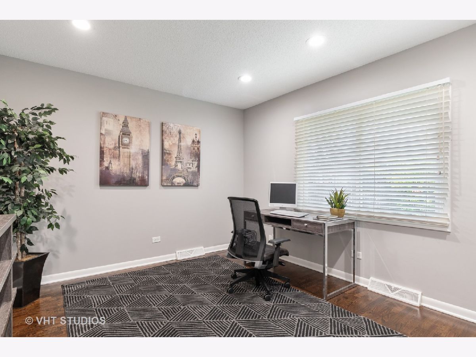
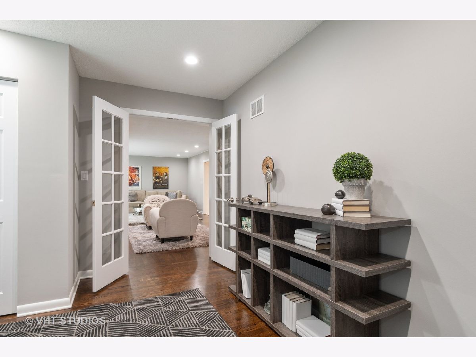
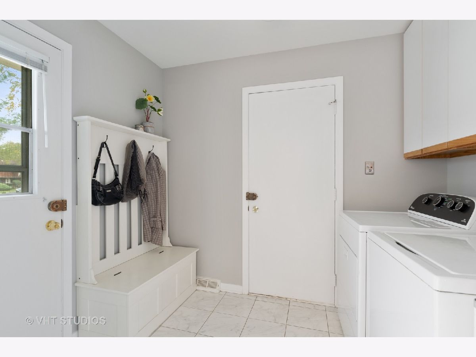
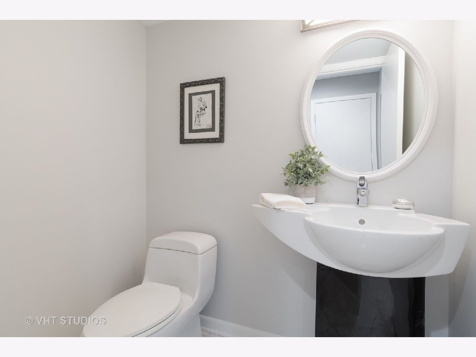
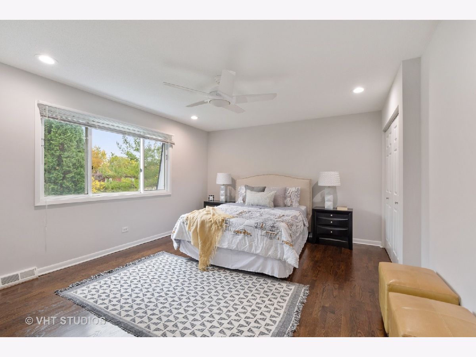
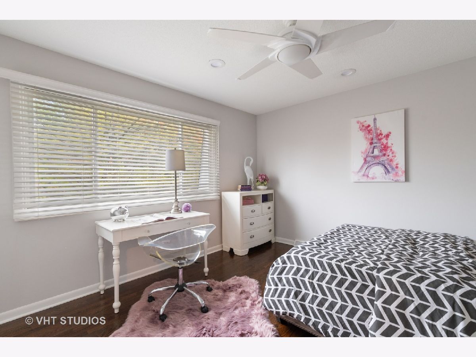
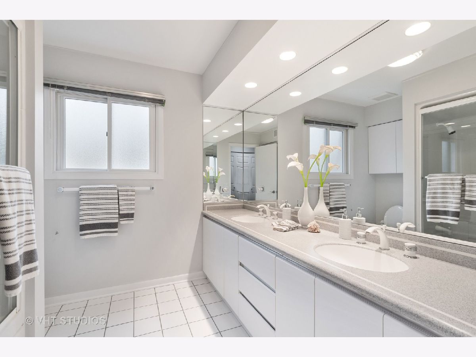
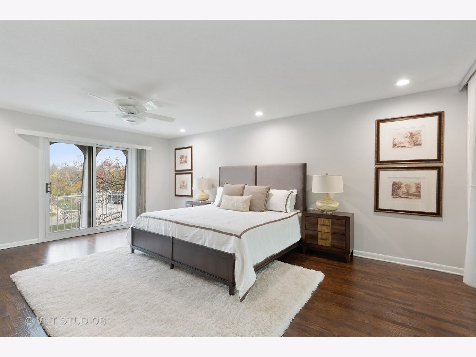
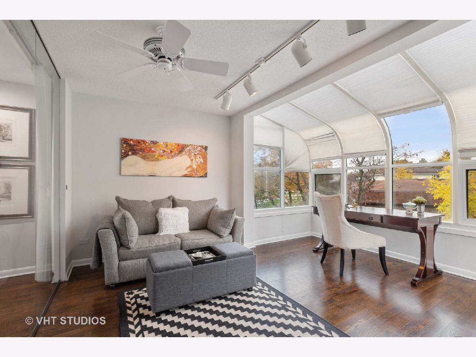
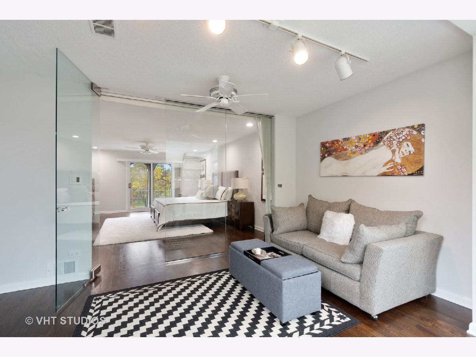
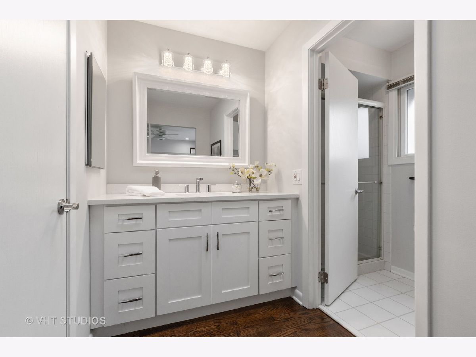
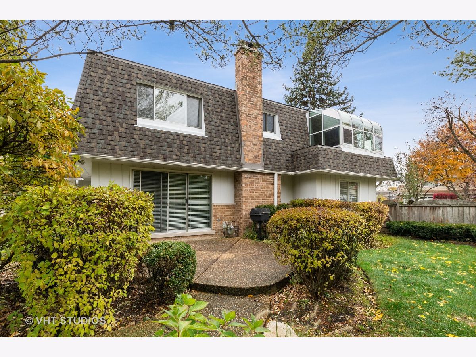
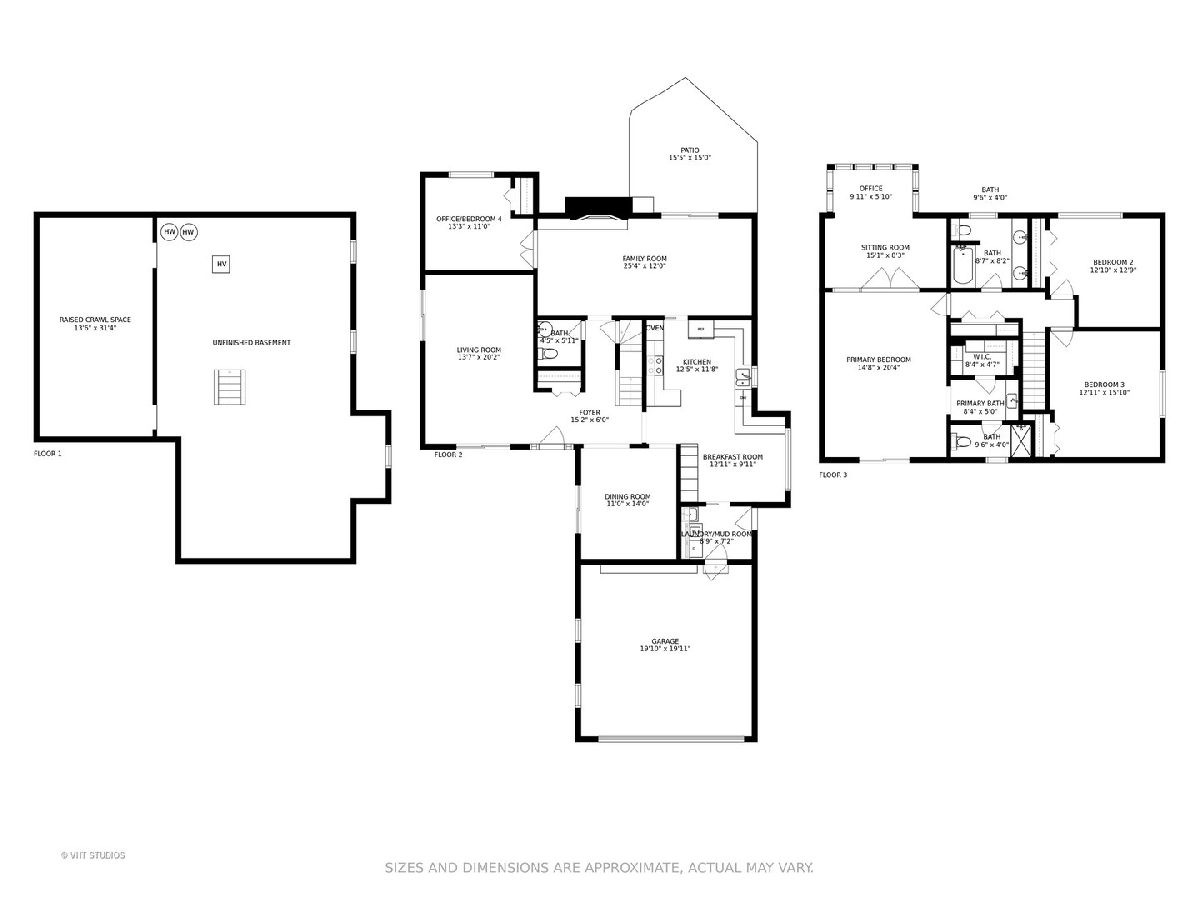
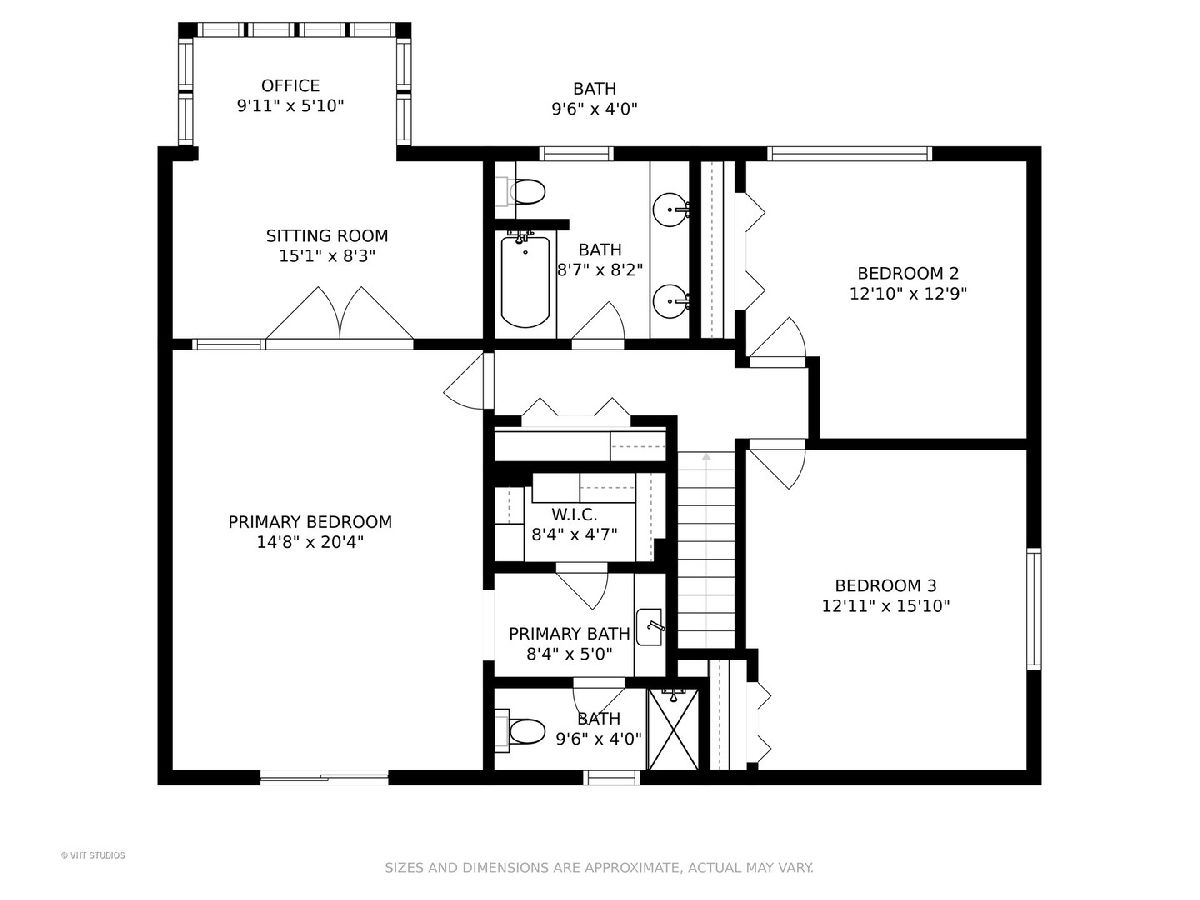
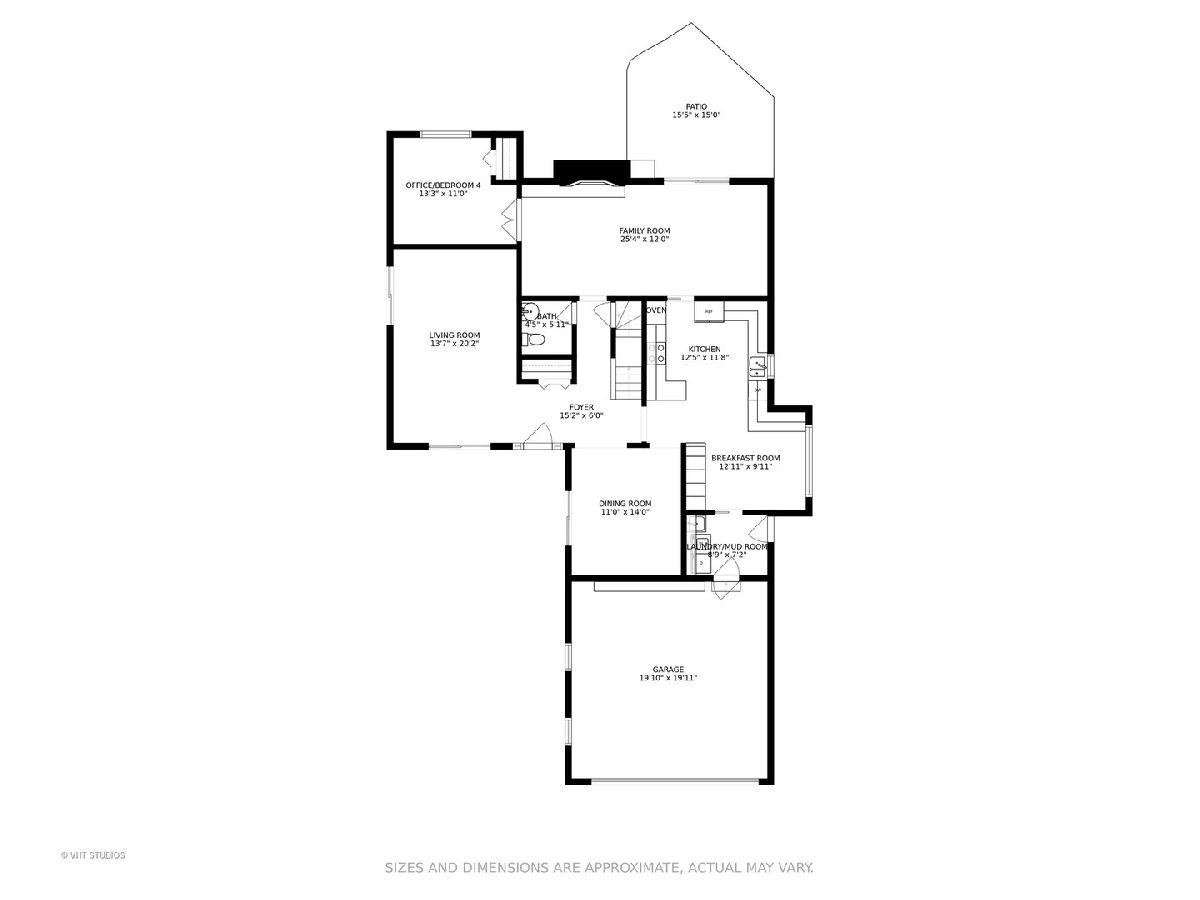
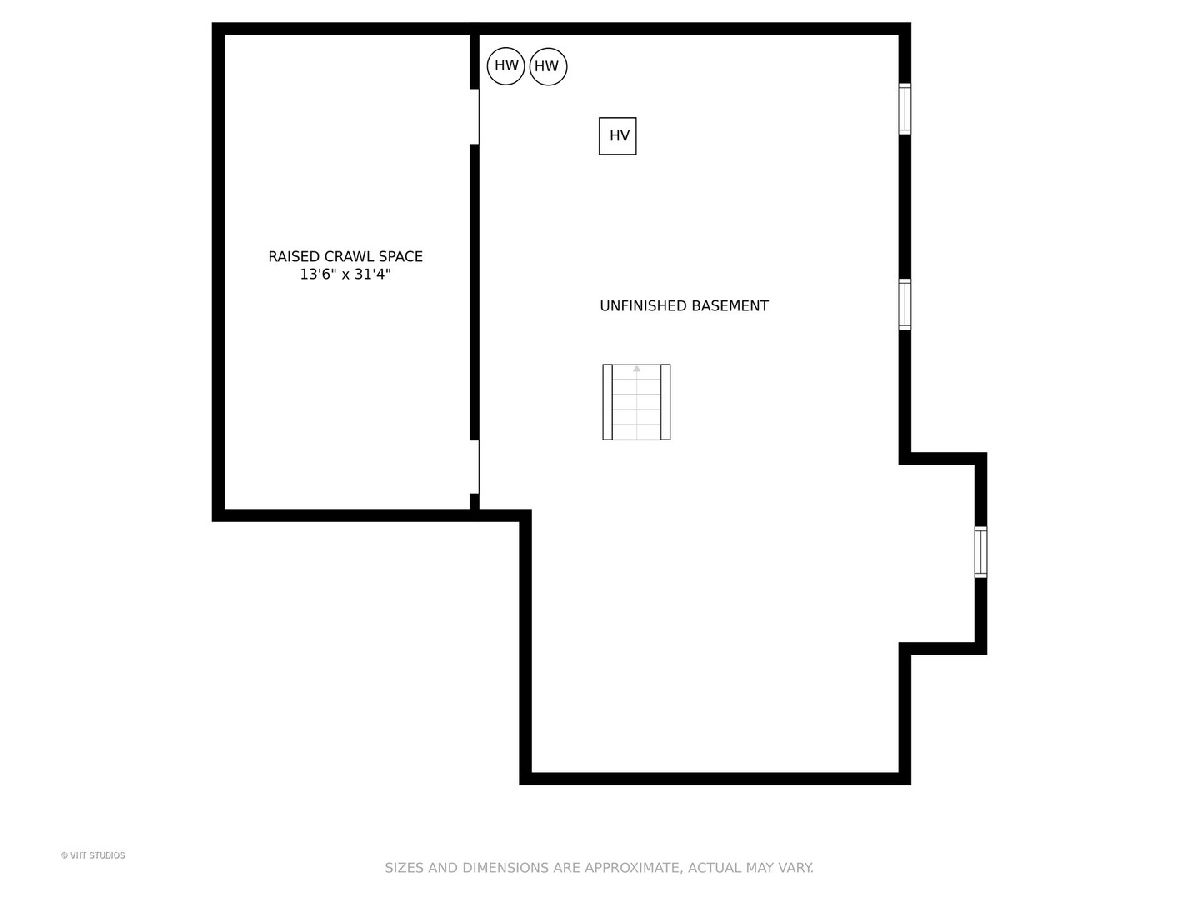
Room Specifics
Total Bedrooms: 4
Bedrooms Above Ground: 4
Bedrooms Below Ground: 0
Dimensions: —
Floor Type: Hardwood
Dimensions: —
Floor Type: Hardwood
Dimensions: —
Floor Type: Hardwood
Full Bathrooms: 3
Bathroom Amenities: Separate Shower,Double Sink
Bathroom in Basement: 0
Rooms: Breakfast Room
Basement Description: Unfinished
Other Specifics
| 2 | |
| — | |
| Asphalt | |
| Patio, Storms/Screens | |
| Corner Lot | |
| 13100 | |
| — | |
| Full | |
| Hardwood Floors, First Floor Bedroom, Walk-In Closet(s), Drapes/Blinds, Granite Counters | |
| Double Oven, Range, Microwave, Refrigerator, Washer, Disposal, Range Hood | |
| Not in DB | |
| Park, Sidewalks, Street Lights, Street Paved | |
| — | |
| — | |
| Wood Burning |
Tax History
| Year | Property Taxes |
|---|---|
| 2021 | $10,865 |
| 2025 | $12,216 |
Contact Agent
Nearby Similar Homes
Nearby Sold Comparables
Contact Agent
Listing Provided By
Baird & Warner

