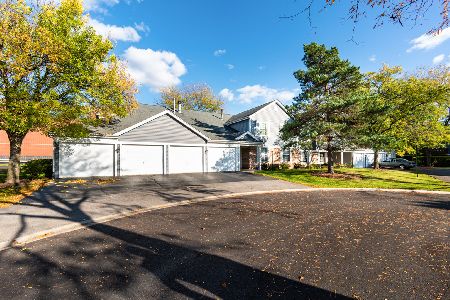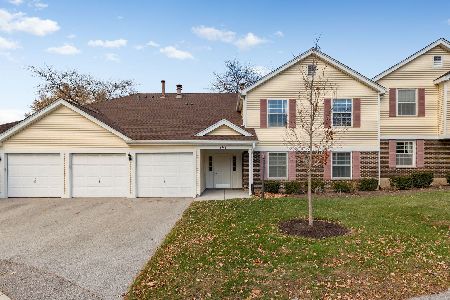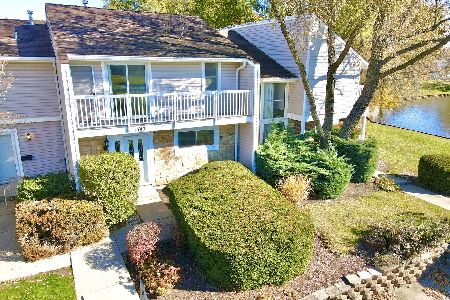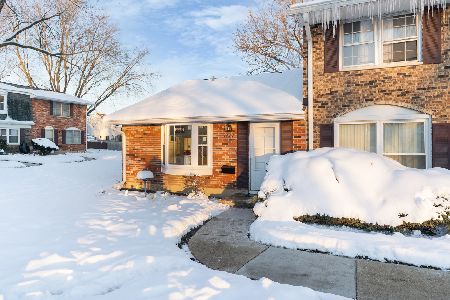2230 Breezewood Terrace, Hanover Park, Illinois 60133
$103,000
|
Sold
|
|
| Status: | Closed |
| Sqft: | 980 |
| Cost/Sqft: | $102 |
| Beds: | 2 |
| Baths: | 2 |
| Year Built: | 1972 |
| Property Taxes: | $369 |
| Days On Market: | 2872 |
| Lot Size: | 0,00 |
Description
Location, Location, Location! Sellers Spared No Expense Updating This Cozy Space! Open and Spacious Living Room Features Updated Wood Laminate Flooring, an Abundance of Natural Lighting, and Sparkling Sliding Glass Doors Leading Out to Your Private Patio, Perfect for Grilling, Relaxing, or Enjoying the Serene Views! Chefs Kitchen Offers Updated Refrigerator, Plenty of Cabinet Space, and Updated Overhead Lighting! Separate Dining Room Offers a Cozy Space to Gather with Family & Friends! Beautiful Master Suite Features Plenty of Natural Lighting and Large Walk-In Closet! Main Bath and Half Bath Have Both Been Updated! Second Bedroom Adds So Much Additional Living Space to this Perfect Two Bedroom, One & a Half Bath Unit! Fresh Paint Throughout, New Interior Doors, Air-Conditioning Units Replaced, New Outlets, All New Lighting, and Updated Wood Laminate Flooring! LOW TAXES! Located by Elgin O'Hare Expressway, Shopping, Restaurants, & Hanover Park Metra Station! Hurry, This One Won't Last!
Property Specifics
| Condos/Townhomes | |
| 1 | |
| — | |
| 1972 | |
| None | |
| UNIT E | |
| No | |
| — |
| Cook | |
| — | |
| 394 / Monthly | |
| Water,Gas,Pool,Other | |
| Public | |
| Public Sewer | |
| 09845190 | |
| 06363130431003 |
Nearby Schools
| NAME: | DISTRICT: | DISTANCE: | |
|---|---|---|---|
|
Grade School
Ontarioville Elementary School |
46 | — | |
|
Middle School
Tefft Middle School |
46 | Not in DB | |
|
High School
Bartlett High School |
46 | Not in DB | |
Property History
| DATE: | EVENT: | PRICE: | SOURCE: |
|---|---|---|---|
| 16 Feb, 2018 | Sold | $103,000 | MRED MLS |
| 5 Feb, 2018 | Under contract | $99,900 | MRED MLS |
| 31 Jan, 2018 | Listed for sale | $99,900 | MRED MLS |
Room Specifics
Total Bedrooms: 2
Bedrooms Above Ground: 2
Bedrooms Below Ground: 0
Dimensions: —
Floor Type: Carpet
Full Bathrooms: 2
Bathroom Amenities: Soaking Tub
Bathroom in Basement: 0
Rooms: No additional rooms
Basement Description: None
Other Specifics
| — | |
| Concrete Perimeter | |
| — | |
| Patio, In Ground Pool, Storms/Screens, End Unit | |
| Common Grounds,Corner Lot,Landscaped | |
| 300319 SQ FT | |
| — | |
| None | |
| — | |
| Range, Microwave, Dishwasher, Refrigerator, Disposal | |
| Not in DB | |
| — | |
| — | |
| Pool | |
| — |
Tax History
| Year | Property Taxes |
|---|---|
| 2018 | $369 |
Contact Agent
Nearby Similar Homes
Nearby Sold Comparables
Contact Agent
Listing Provided By
RE/MAX Suburban







