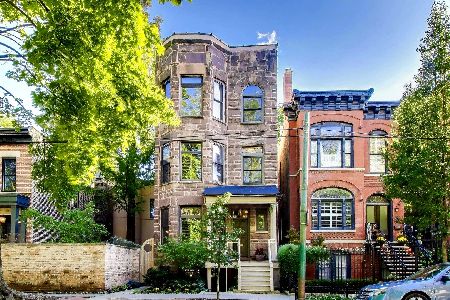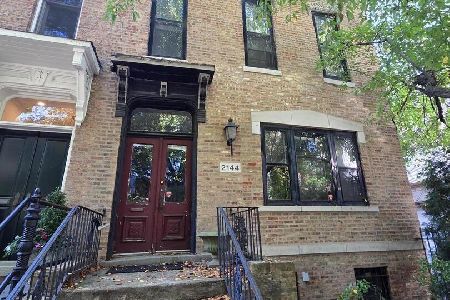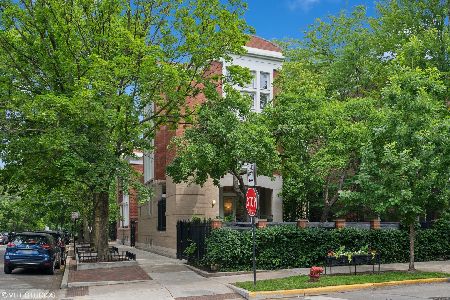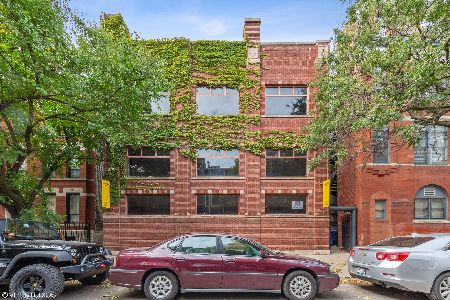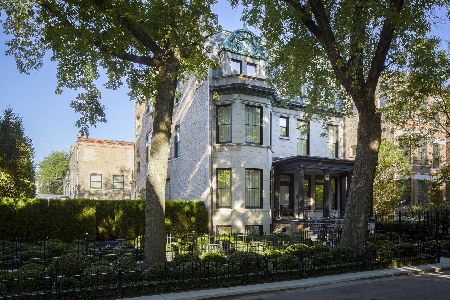2230 Dayton Street, Lincoln Park, Chicago, Illinois 60614
$2,150,000
|
Sold
|
|
| Status: | Closed |
| Sqft: | 4,800 |
| Cost/Sqft: | $510 |
| Beds: | 6 |
| Baths: | 6 |
| Year Built: | 1890 |
| Property Taxes: | $63,508 |
| Days On Market: | 370 |
| Lot Size: | 0,00 |
Description
Nestled on a picturesque, tree-lined street in the heart of Lincoln Park, this expansive Victorian home offers an abundance of space, spanning 3 levels and a finished basement. Perfect for those seeking flexibility, enjoy ample space to spread out with 6 bedrooms, a den, a library, an exercise/bonus room and 5.1 bathrooms. This home combines classic Chicago vintage charm with modern-day potential. Featuring stunning stained glass details, oversized bay windows, and beautiful original molding throughout, the character of this home is immediately apparent upon entry. The main level boasts a bright living room with a vintage fireplace, a formal dining room that can accommodate an 8-person table, a powder room, and a kitchen with a large island that opens to the family room. The family room provides immediate access to a charming yard which leads to the garage and a private deck above, making it perfect for outdoor gatherings and seamless entertaining. Upstairs, the second floor offers a generous primary suite, which occupies nearly the entire level. This bright retreat features bay windows, a double vanity, a shower and separate soaking tub, a private commode, and a huge oversized walk-in closet. Beyond the primary suite, you'll find a library with extensive built-ins that can easily be converted into another bedroom or nursery, as well as a second full bathroom, and a convenient mini-fridge and microwave for added functionality. The third level has three generously sized bedrooms, two full bathrooms, an office/den, and an additional dryer for ultimate convenience. Downstairs, the finished basement has a large guest bedroom with great closet space. Additionally, another bedroom, an exercise/bonus room, a full bathroom, a spacious laundry room, and additional storage. This home, with its timeless elegance and flexible floor plan, is ready for your personal touch. With a two-car garage equipped with EV charging and located just blocks from Oz Park, two EL stations, and DePaul University, this residence is situated in a prime Lincoln Park location, moments from Armitage shops, dining, and the best of city living. A rare opportunity awaits in Oscar Mayer school district-don't miss out!
Property Specifics
| Single Family | |
| — | |
| — | |
| 1890 | |
| — | |
| — | |
| No | |
| — |
| Cook | |
| — | |
| 0 / Not Applicable | |
| — | |
| — | |
| — | |
| 12214715 | |
| 14322110230000 |
Nearby Schools
| NAME: | DISTRICT: | DISTANCE: | |
|---|---|---|---|
|
Grade School
Oscar Mayer Elementary School |
299 | — | |
|
High School
Lincoln Park High School |
299 | Not in DB | |
Property History
| DATE: | EVENT: | PRICE: | SOURCE: |
|---|---|---|---|
| 15 Dec, 2011 | Sold | $2,180,000 | MRED MLS |
| 31 Oct, 2011 | Under contract | $2,399,000 | MRED MLS |
| 6 Sep, 2011 | Listed for sale | $2,399,000 | MRED MLS |
| 31 Dec, 2024 | Sold | $2,150,000 | MRED MLS |
| 2 Dec, 2024 | Under contract | $2,450,000 | MRED MLS |
| 21 Nov, 2024 | Listed for sale | $2,450,000 | MRED MLS |
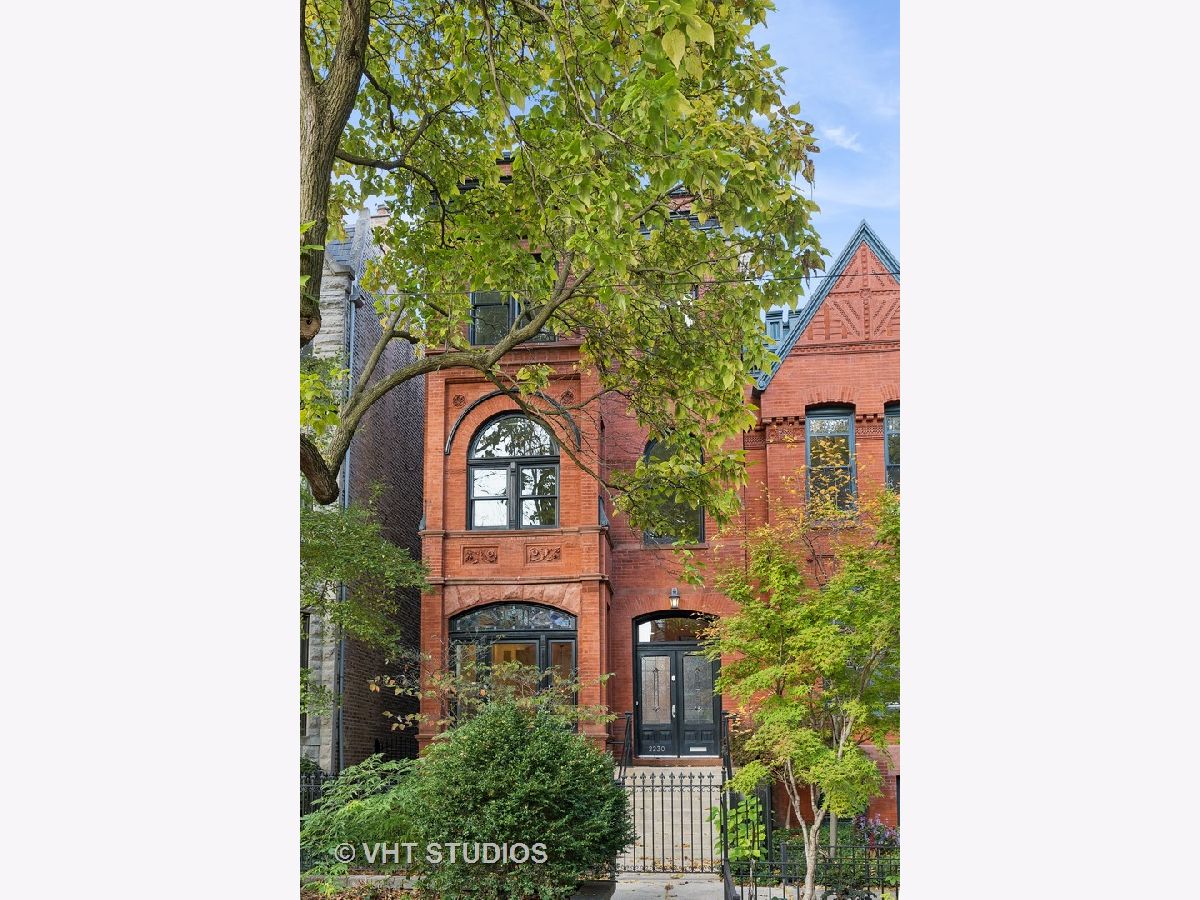














































Room Specifics
Total Bedrooms: 6
Bedrooms Above Ground: 6
Bedrooms Below Ground: 0
Dimensions: —
Floor Type: —
Dimensions: —
Floor Type: —
Dimensions: —
Floor Type: —
Dimensions: —
Floor Type: —
Dimensions: —
Floor Type: —
Full Bathrooms: 6
Bathroom Amenities: Whirlpool,Separate Shower,Double Sink
Bathroom in Basement: 1
Rooms: —
Basement Description: —
Other Specifics
| 2 | |
| — | |
| — | |
| — | |
| — | |
| 24 X 125 | |
| — | |
| — | |
| — | |
| — | |
| Not in DB | |
| — | |
| — | |
| — | |
| — |
Tax History
| Year | Property Taxes |
|---|---|
| 2011 | $27,234 |
| 2024 | $63,508 |
Contact Agent
Nearby Similar Homes
Nearby Sold Comparables
Contact Agent
Listing Provided By
Baird & Warner

