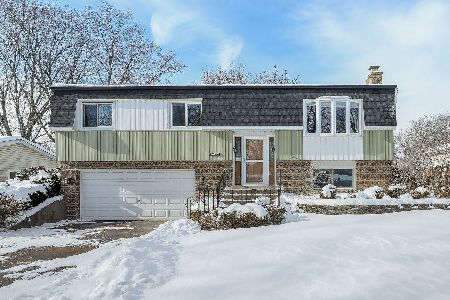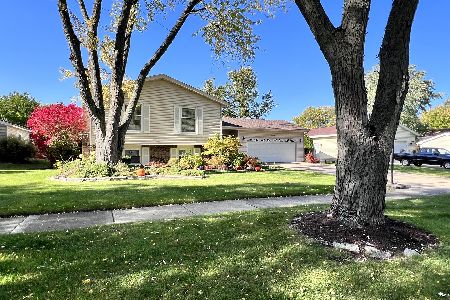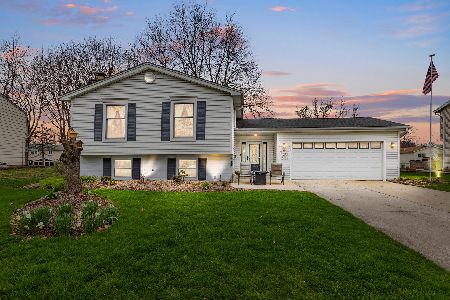2230 Kingston Drive, Wheaton, Illinois 60189
$275,000
|
Sold
|
|
| Status: | Closed |
| Sqft: | 1,318 |
| Cost/Sqft: | $216 |
| Beds: | 4 |
| Baths: | 2 |
| Year Built: | 1973 |
| Property Taxes: | $7,266 |
| Days On Market: | 3409 |
| Lot Size: | 0,00 |
Description
Clean and well maintained home awaiting your buyers personal updates! Great neighborhood & Wheaton Dist 200 schools. Perfect floor plan for entertaining and everyday living. Hardwood floors throughout entire 1st floor. Screened porch off the kitchen. Extra spacious lower level with family room, 4th bedroom, full bath, gas log fireplace, laundry room & storage room. New carpet in the LL. 2 car garage with large storage nook area. Nice yard with mature trees, patio & storage shed. Concrete driveway. Roof approx 5 years old. Water heater replaced 2015. Some newer windows & newer sliding glass door. New 6 panel, white closet doors. Convenient location to Jewel, Whole Foods, Wheaton Town Square and Danada shopping, Morton Arboretum, Park District pool & rec center, I355 and I88. Quick close possible. Great price for a great house in a great neighborhood!
Property Specifics
| Single Family | |
| — | |
| — | |
| 1973 | |
| Full,English | |
| — | |
| No | |
| — |
| Du Page | |
| Briarcliffe South | |
| 0 / Not Applicable | |
| None | |
| Lake Michigan,Public | |
| Public Sewer, Sewer-Storm | |
| 09353865 | |
| 0534107029 |
Nearby Schools
| NAME: | DISTRICT: | DISTANCE: | |
|---|---|---|---|
|
Grade School
Wiesbrook Elementary School |
200 | — | |
|
Middle School
Hubble Middle School |
200 | Not in DB | |
|
High School
Wheaton Warrenville South H S |
200 | Not in DB | |
Property History
| DATE: | EVENT: | PRICE: | SOURCE: |
|---|---|---|---|
| 16 Nov, 2016 | Sold | $275,000 | MRED MLS |
| 1 Oct, 2016 | Under contract | $285,000 | MRED MLS |
| 27 Sep, 2016 | Listed for sale | $285,000 | MRED MLS |
| 27 Jan, 2017 | Under contract | $0 | MRED MLS |
| 17 Nov, 2016 | Listed for sale | $0 | MRED MLS |
Room Specifics
Total Bedrooms: 4
Bedrooms Above Ground: 4
Bedrooms Below Ground: 0
Dimensions: —
Floor Type: Hardwood
Dimensions: —
Floor Type: Hardwood
Dimensions: —
Floor Type: Carpet
Full Bathrooms: 2
Bathroom Amenities: Double Sink
Bathroom in Basement: 1
Rooms: Foyer,Screened Porch
Basement Description: Finished,Exterior Access
Other Specifics
| 2 | |
| — | |
| Concrete | |
| Patio, Porch Screened | |
| — | |
| 75 X 134 | |
| — | |
| Full | |
| Hardwood Floors | |
| Range, Microwave, Dishwasher, Refrigerator, Washer, Dryer | |
| Not in DB | |
| Sidewalks, Street Lights, Street Paved | |
| — | |
| — | |
| Attached Fireplace Doors/Screen, Gas Log |
Tax History
| Year | Property Taxes |
|---|---|
| 2016 | $7,266 |
Contact Agent
Nearby Similar Homes
Nearby Sold Comparables
Contact Agent
Listing Provided By
Berkshire Hathaway HomeServices KoenigRubloff








