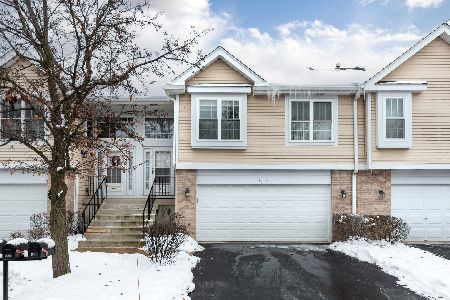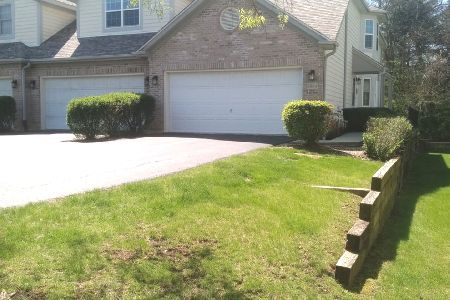2230 Tamarack Drive, Downers Grove, Illinois 60515
$610,000
|
Sold
|
|
| Status: | Closed |
| Sqft: | 3,421 |
| Cost/Sqft: | $170 |
| Beds: | 2 |
| Baths: | 4 |
| Year Built: | 1998 |
| Property Taxes: | $8,596 |
| Days On Market: | 362 |
| Lot Size: | 0,00 |
Description
This highly sought-after floorplan offers a spacious main-level primary suite featuring a dual-sink vanity, a separate tub and shower, and two generously sized walk-in closets. The second level boasts a large secondary bedroom and an open loft overlooking the dining and living areas, easily convertible into a third bedroom if desired. The main floor showcases an expansive eat-in kitchen with updated counters and new appliances, a welcoming foyer, a dining room that flows seamlessly into the grand living room with a striking two-story fireplace, and a sliding door that opens to a private deck and yard with sprinkler system. Additional features include a convenient laundry room and direct access to the attached two-car garage. The enormous finished lower level offers a half bath, ample storage with a large closet, and even includes a pool table, making it perfect for recreation and relaxation. Set in a serene location surrounded by mature trees, this home combines convenience, comfort, and timeless charm.
Property Specifics
| Condos/Townhomes | |
| 2 | |
| — | |
| 1998 | |
| — | |
| — | |
| No | |
| — |
| — | |
| — | |
| 330 / Monthly | |
| — | |
| — | |
| — | |
| 12273628 | |
| 0812420013 |
Nearby Schools
| NAME: | DISTRICT: | DISTANCE: | |
|---|---|---|---|
|
Grade School
Henry Puffer Elementary School |
58 | — | |
|
Middle School
Herrick Middle School |
58 | Not in DB | |
|
High School
North High School |
99 | Not in DB | |
Property History
| DATE: | EVENT: | PRICE: | SOURCE: |
|---|---|---|---|
| 28 Mar, 2025 | Sold | $610,000 | MRED MLS |
| 4 Feb, 2025 | Under contract | $580,000 | MRED MLS |
| 19 Jan, 2025 | Listed for sale | $580,000 | MRED MLS |
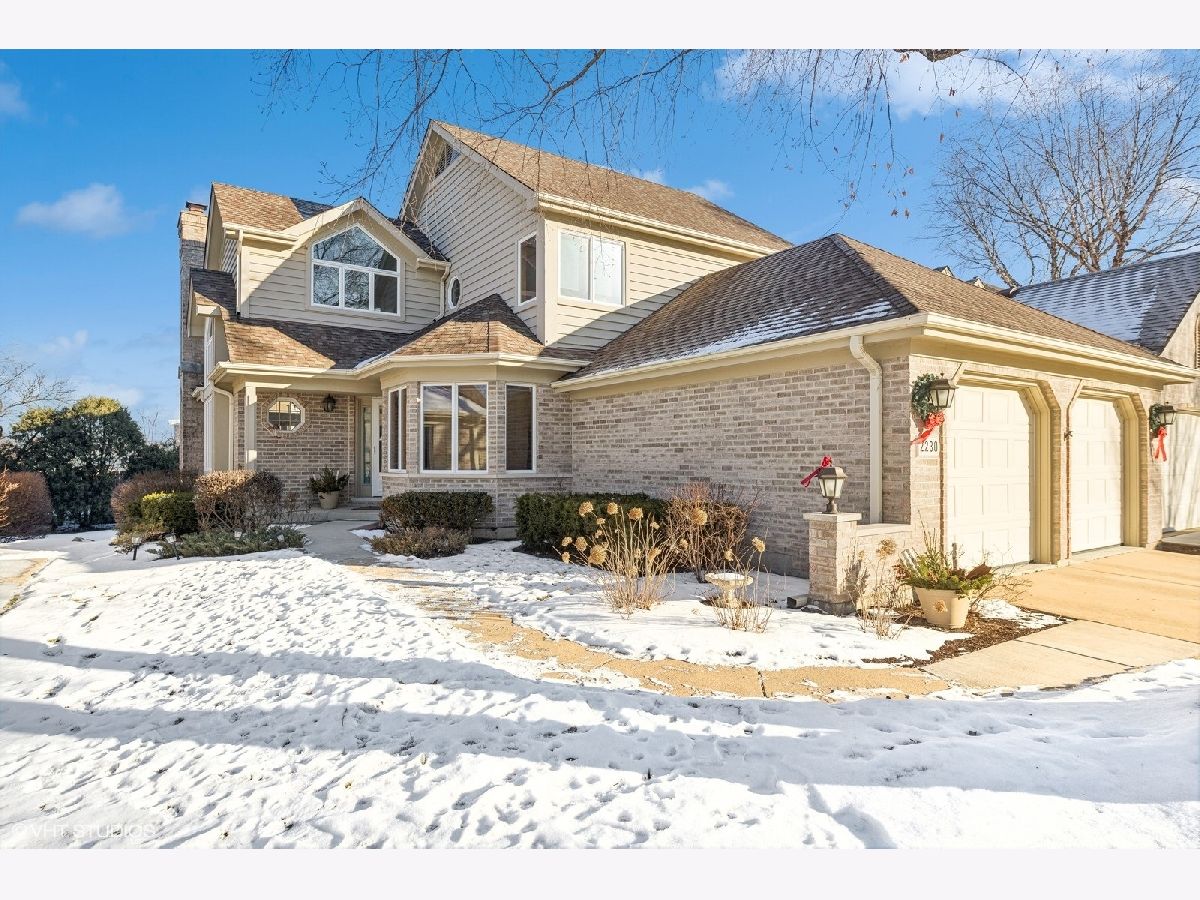
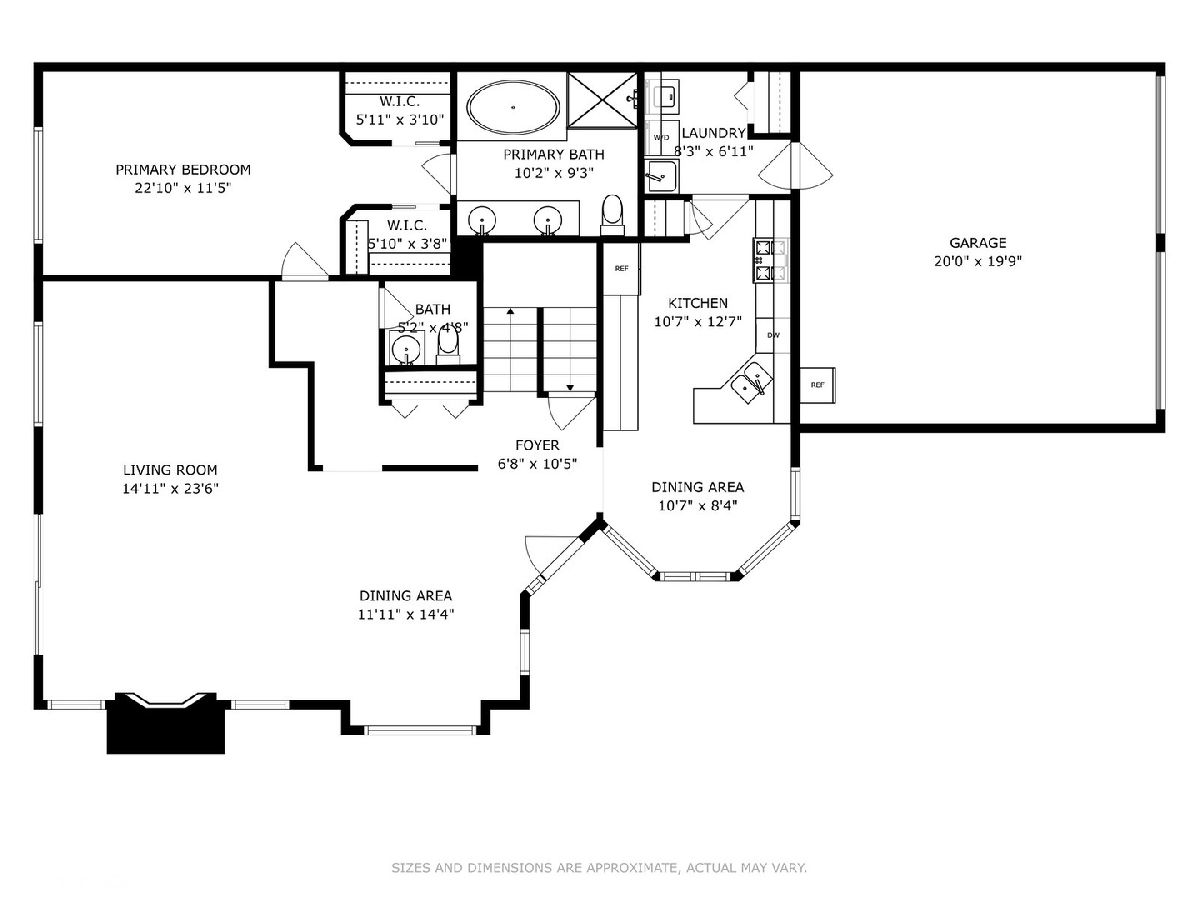
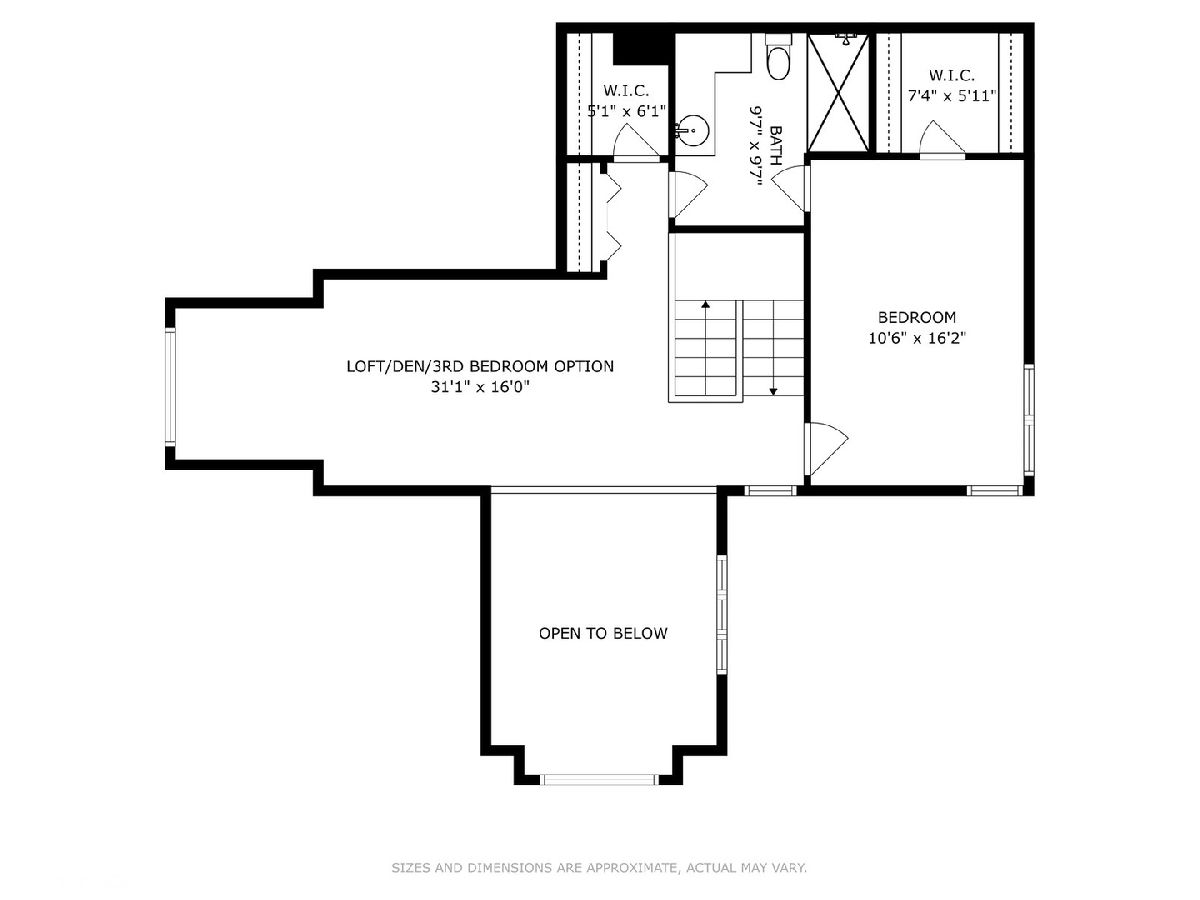
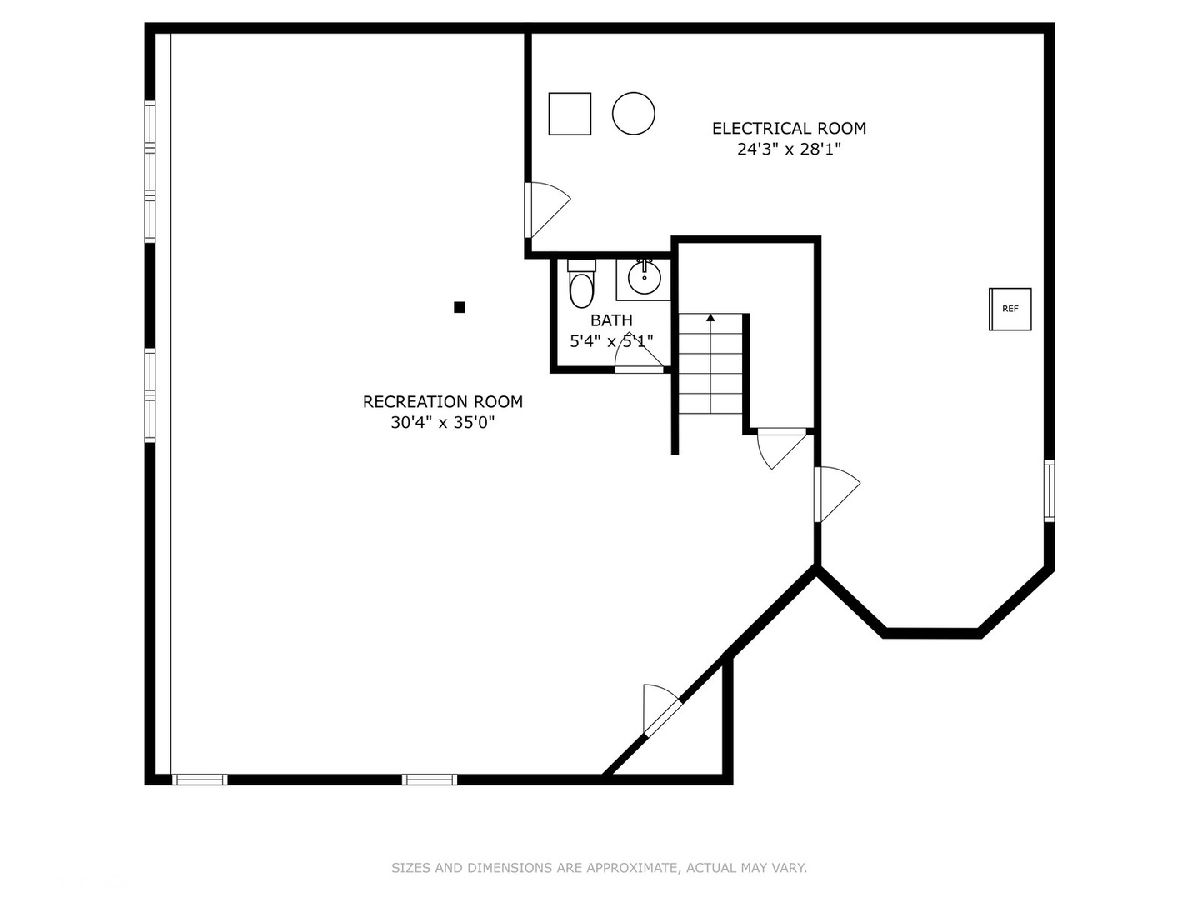


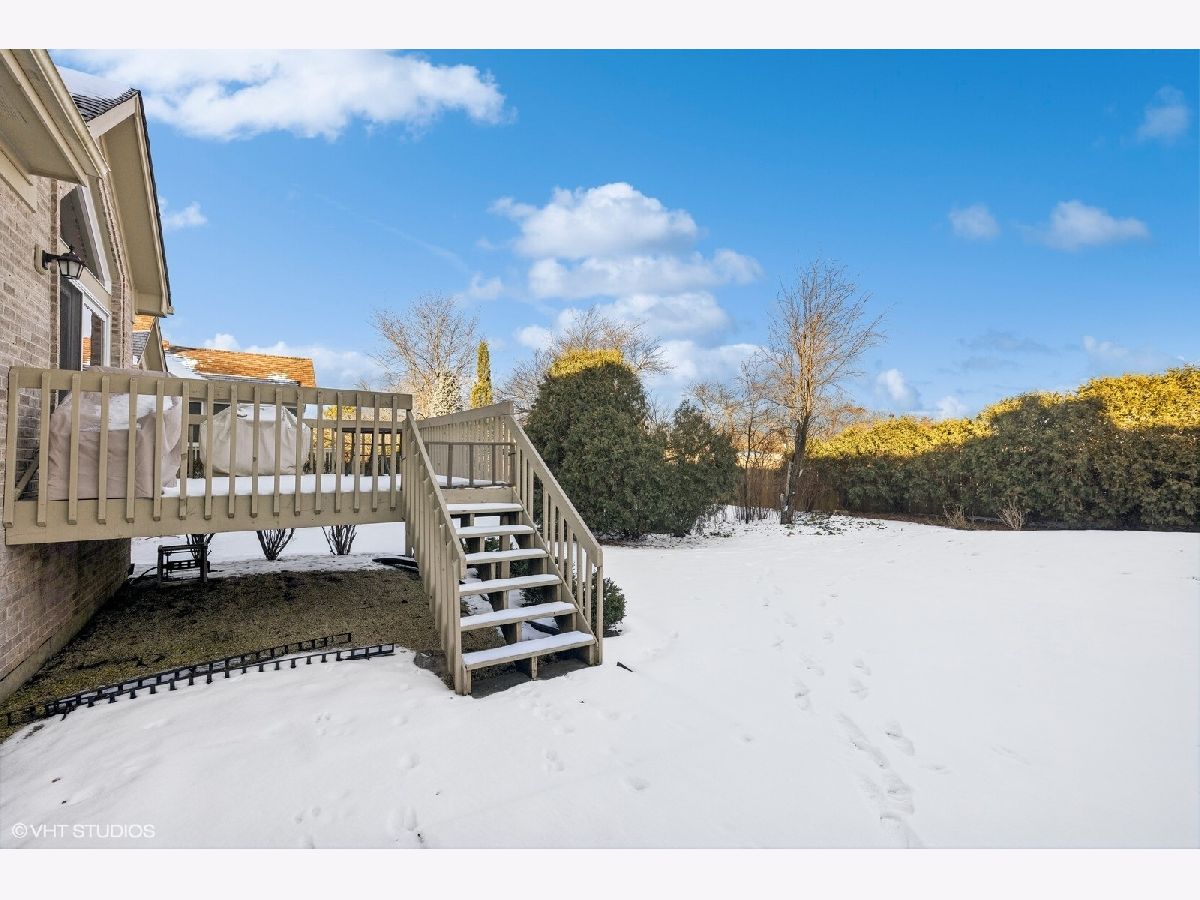

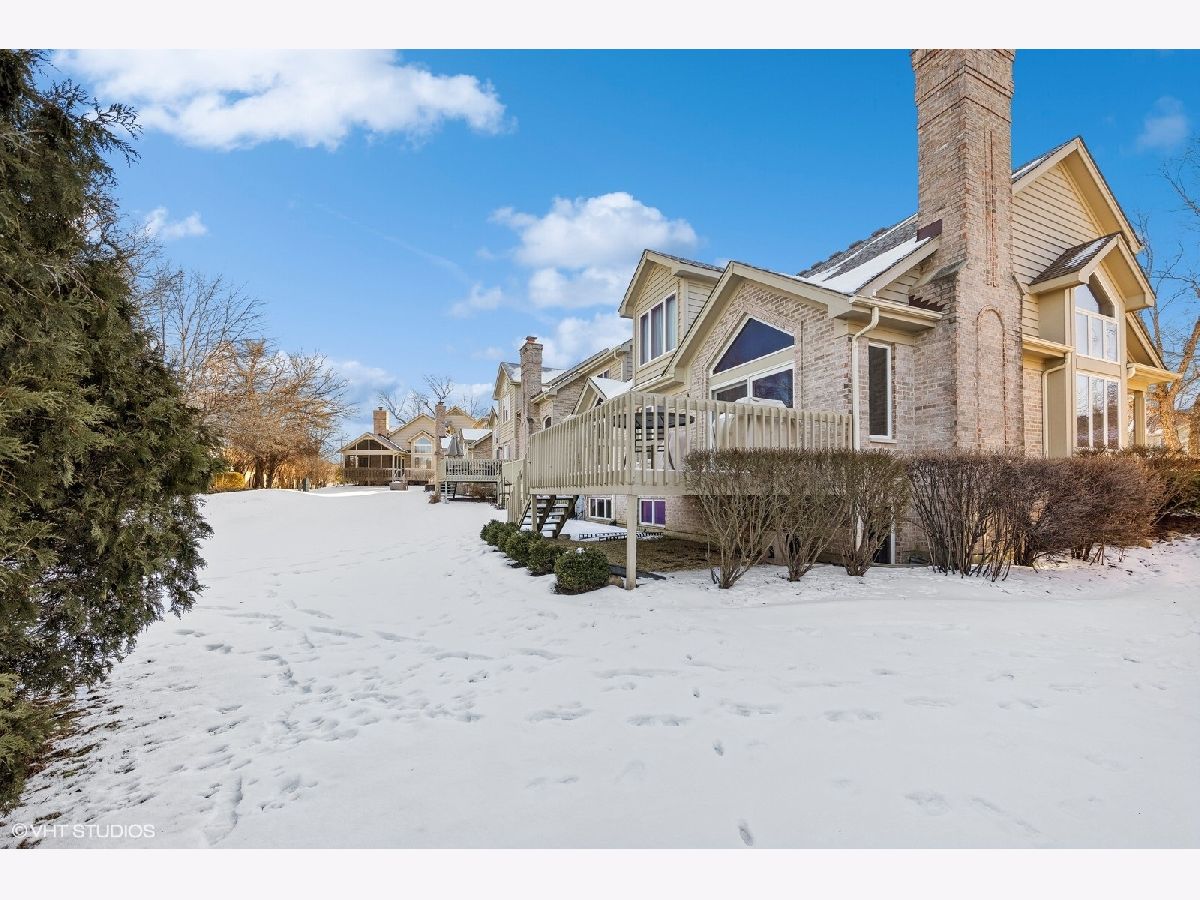
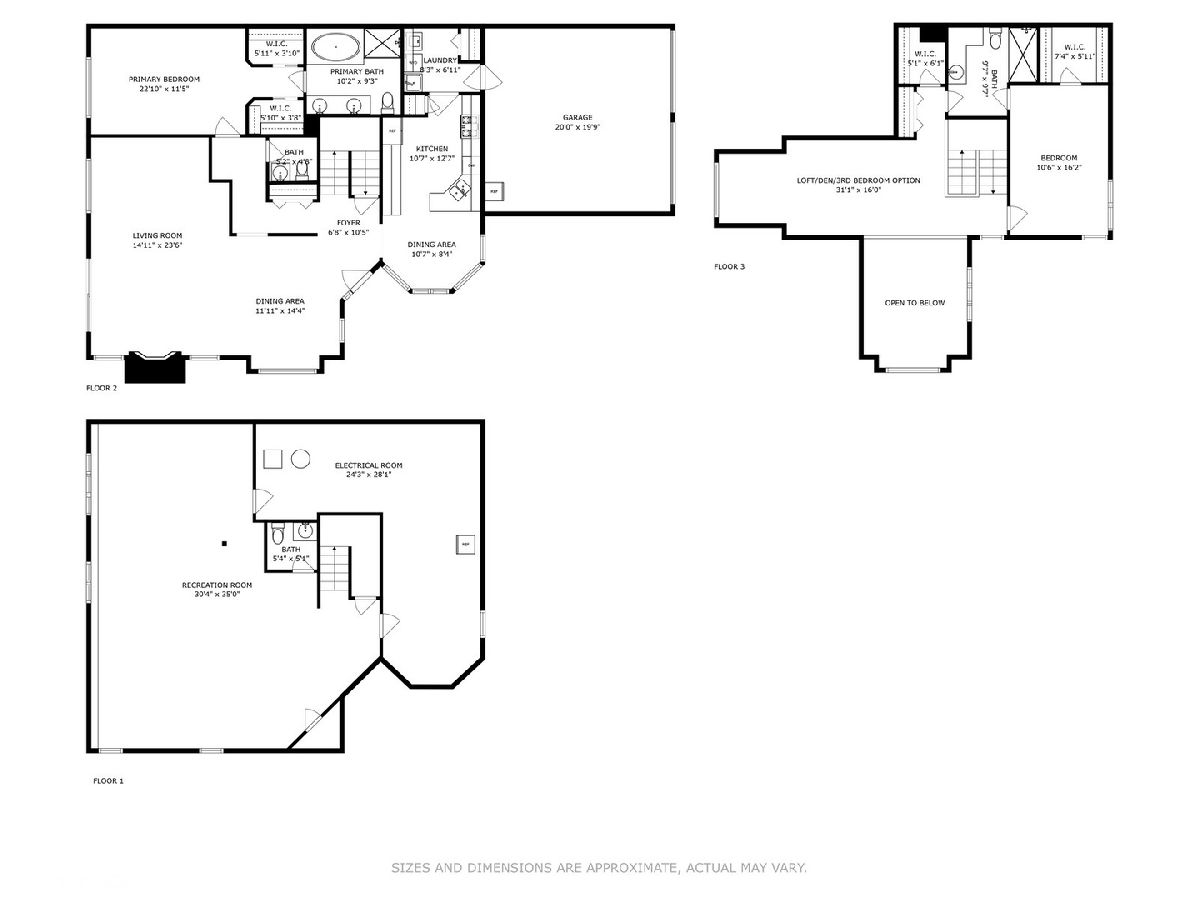

Room Specifics
Total Bedrooms: 2
Bedrooms Above Ground: 2
Bedrooms Below Ground: 0
Dimensions: —
Floor Type: —
Full Bathrooms: 4
Bathroom Amenities: —
Bathroom in Basement: 1
Rooms: —
Basement Description: —
Other Specifics
| 2 | |
| — | |
| — | |
| — | |
| — | |
| 35 X 125 | |
| — | |
| — | |
| — | |
| — | |
| Not in DB | |
| — | |
| — | |
| — | |
| — |
Tax History
| Year | Property Taxes |
|---|---|
| 2025 | $8,596 |
Contact Agent
Nearby Similar Homes
Nearby Sold Comparables
Contact Agent
Listing Provided By
@properties Christie's International Real Estate

