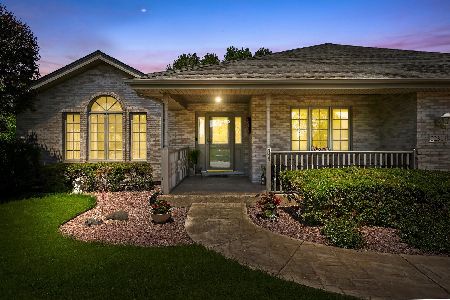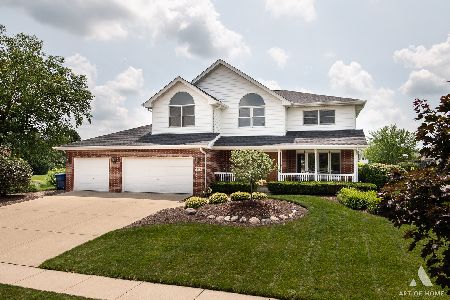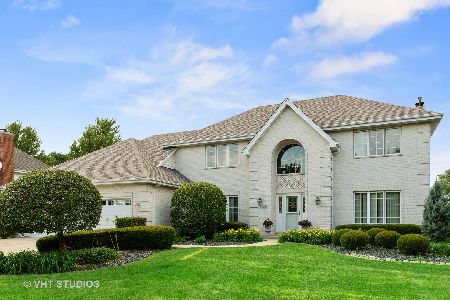22307 Jeanette Court, Frankfort, Illinois 60423
$415,000
|
Sold
|
|
| Status: | Closed |
| Sqft: | 2,682 |
| Cost/Sqft: | $157 |
| Beds: | 4 |
| Baths: | 4 |
| Year Built: | 2003 |
| Property Taxes: | $11,358 |
| Days On Market: | 2371 |
| Lot Size: | 0,61 |
Description
Beautiful 2 story, 5 bedroom home in a private and quiet cul de sac with lots of upgrades - vaulted/tray ceilings, in-ground pool w auto cover, outdoor bar/kitchen/fire pit and huge backyard located in the wonderful town of Frankfort. GREAT schools and GREAT community. 3 car garage, fireplace, jet tub, 3.5 baths, dual furnace/electronic air cleaner, BRAND NEWER ARCHITECTURAL ROOF and NEW WATER HEATER. Massive back yard with 20x42 heated in-ground pool with Auto Cover and slide, outdoor covered bar, fire pit and kitchen with built-in stainless steel grill and storage making the ideal space for outdoor entertaining. Includes a huge open space and large tree covered berm for further privacy. Kitchen includes stainless steel appliances, full granite countertops, over-sized unique cabinetry design, and a wet bar. Dark hardwood floors on main floor with vast amounts of natural light throughout. Fully finished 9' ceiling basement with an extra bedroom and full bath.
Property Specifics
| Single Family | |
| — | |
| — | |
| 2003 | |
| Full | |
| — | |
| No | |
| 0.61 |
| Will | |
| Homestead | |
| 0 / Not Applicable | |
| None | |
| Community Well | |
| Public Sewer | |
| 10475754 | |
| 1909312020120000 |
Nearby Schools
| NAME: | DISTRICT: | DISTANCE: | |
|---|---|---|---|
|
Grade School
Grand Prairie Elementary School |
157C | — | |
|
Middle School
Chelsea Elementary School |
157C | Not in DB | |
|
High School
Lincoln-way East High School |
210 | Not in DB | |
Property History
| DATE: | EVENT: | PRICE: | SOURCE: |
|---|---|---|---|
| 4 Nov, 2019 | Sold | $415,000 | MRED MLS |
| 23 Sep, 2019 | Under contract | $419,900 | MRED MLS |
| — | Last price change | $429,900 | MRED MLS |
| 14 Aug, 2019 | Listed for sale | $429,900 | MRED MLS |
Room Specifics
Total Bedrooms: 5
Bedrooms Above Ground: 4
Bedrooms Below Ground: 1
Dimensions: —
Floor Type: Carpet
Dimensions: —
Floor Type: Carpet
Dimensions: —
Floor Type: Carpet
Dimensions: —
Floor Type: —
Full Bathrooms: 4
Bathroom Amenities: Whirlpool,Separate Shower,Soaking Tub
Bathroom in Basement: 1
Rooms: Bedroom 5,Office,Game Room,Foyer
Basement Description: Finished
Other Specifics
| 3 | |
| — | |
| — | |
| Porch, Stamped Concrete Patio, Brick Paver Patio, In Ground Pool, Outdoor Grill, Fire Pit | |
| — | |
| 33X33X190X241X190 | |
| Full | |
| Full | |
| Vaulted/Cathedral Ceilings, Bar-Wet, Hardwood Floors, First Floor Laundry | |
| Range, Microwave, Dishwasher, Refrigerator, Washer, Dryer, Disposal, Stainless Steel Appliance(s) | |
| Not in DB | |
| Pool, Curbs, Sidewalks, Street Lights, Street Paved | |
| — | |
| — | |
| Wood Burning |
Tax History
| Year | Property Taxes |
|---|---|
| 2019 | $11,358 |
Contact Agent
Nearby Similar Homes
Nearby Sold Comparables
Contact Agent
Listing Provided By
Redfin Corporation






