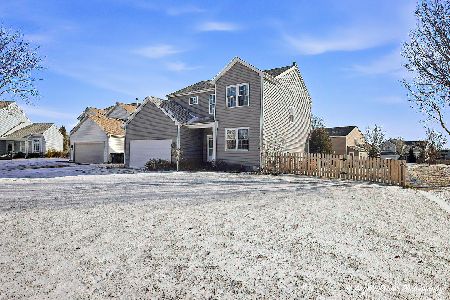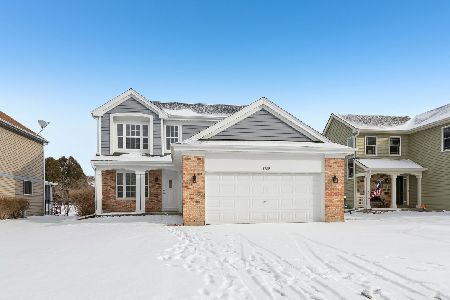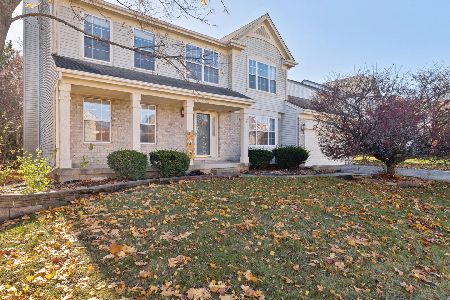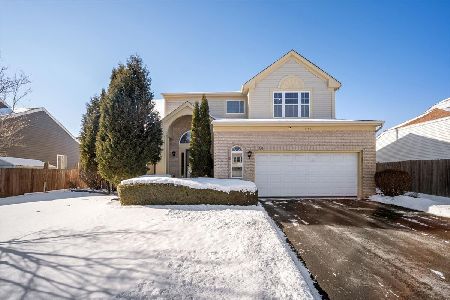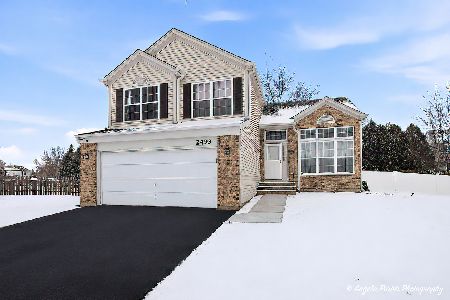22315 Terry Drive, Lake Villa, Illinois 60046
$250,000
|
Sold
|
|
| Status: | Closed |
| Sqft: | 1,680 |
| Cost/Sqft: | $149 |
| Beds: | 3 |
| Baths: | 3 |
| Year Built: | 1988 |
| Property Taxes: | $6,881 |
| Days On Market: | 1700 |
| Lot Size: | 0,23 |
Description
Sharply appointed and ready for you! Rock the evenings away on the beautiful covered front porch. Beautiful home with a fantastic fenced-in yard & deck for all of your outdoor entertaining. Recent updates in approximately the last 8 years include furnace, a/c, water heater, roof & siding. New fence and LVT flooring on entire first floor approx. 1 year old. Other features include LED lighting, stainless appliances, and solid surface counters. Family room offers a raised hearth fireplace and sweeping views of the parklike yard. Enjoy the spacious room sizes and nice interior flow. Grayslake North High School. Enjoy the nearby forest preserve bike and hiking trails! Home Sweet Home!
Property Specifics
| Single Family | |
| — | |
| Traditional | |
| 1988 | |
| None | |
| 2-STORY | |
| No | |
| 0.23 |
| Lake | |
| Venetian Village | |
| — / Not Applicable | |
| None | |
| Private Well | |
| Septic-Private | |
| 11116581 | |
| 06044060070000 |
Nearby Schools
| NAME: | DISTRICT: | DISTANCE: | |
|---|---|---|---|
|
High School
Grayslake North High School |
127 | Not in DB | |
Property History
| DATE: | EVENT: | PRICE: | SOURCE: |
|---|---|---|---|
| 31 Jul, 2014 | Sold | $183,000 | MRED MLS |
| 3 Jun, 2014 | Under contract | $189,900 | MRED MLS |
| 18 May, 2014 | Listed for sale | $189,900 | MRED MLS |
| 28 Apr, 2016 | Sold | $200,000 | MRED MLS |
| 22 Mar, 2016 | Under contract | $207,500 | MRED MLS |
| — | Last price change | $214,900 | MRED MLS |
| 5 Nov, 2015 | Listed for sale | $219,900 | MRED MLS |
| 2 Aug, 2021 | Sold | $250,000 | MRED MLS |
| 18 Jun, 2021 | Under contract | $250,000 | MRED MLS |
| 8 Jun, 2021 | Listed for sale | $250,000 | MRED MLS |
| 22 Sep, 2025 | Sold | $310,000 | MRED MLS |
| 17 Aug, 2025 | Under contract | $315,000 | MRED MLS |
| — | Last price change | $319,900 | MRED MLS |
| 30 May, 2025 | Listed for sale | $335,000 | MRED MLS |


























Room Specifics
Total Bedrooms: 3
Bedrooms Above Ground: 3
Bedrooms Below Ground: 0
Dimensions: —
Floor Type: Carpet
Dimensions: —
Floor Type: Carpet
Full Bathrooms: 3
Bathroom Amenities: —
Bathroom in Basement: 0
Rooms: Eating Area
Basement Description: Crawl
Other Specifics
| 2 | |
| — | |
| Asphalt | |
| Deck, Porch, Fire Pit | |
| Fenced Yard,Landscaped,Wood Fence | |
| 70X155X65X143 | |
| — | |
| Full | |
| Second Floor Laundry, Separate Dining Room | |
| Range, Microwave, Dishwasher, Refrigerator, Washer, Dryer, Water Softener Owned | |
| Not in DB | |
| Street Paved | |
| — | |
| — | |
| Attached Fireplace Doors/Screen, Gas Log |
Tax History
| Year | Property Taxes |
|---|---|
| 2014 | $5,559 |
| 2016 | $5,816 |
| 2021 | $6,881 |
| 2025 | $7,931 |
Contact Agent
Nearby Similar Homes
Nearby Sold Comparables
Contact Agent
Listing Provided By
RE/MAX Showcase

