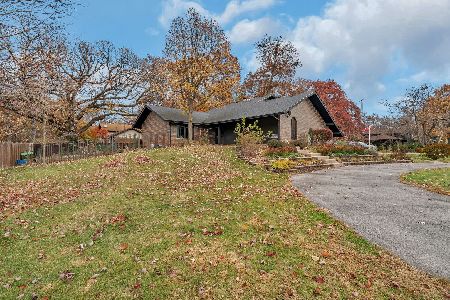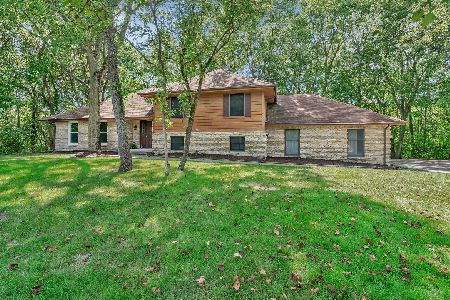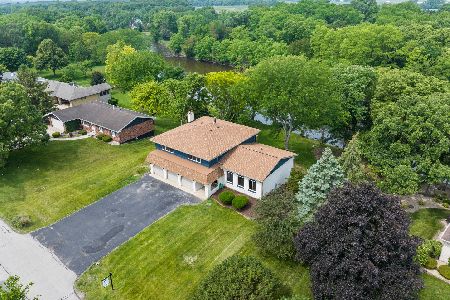22319 Eastcliff Drive, Shorewood, Illinois 60404
$145,000
|
Sold
|
|
| Status: | Closed |
| Sqft: | 1,800 |
| Cost/Sqft: | $80 |
| Beds: | 4 |
| Baths: | 3 |
| Year Built: | 1971 |
| Property Taxes: | $4,706 |
| Days On Market: | 5069 |
| Lot Size: | 0,75 |
Description
Amazing VALUE! Brick Ranch w/sideload garage & appealing U-shaped drive on stunning wooded setting in Camelot! Near 1 ACRE corner lot w/mature trees, pines & privacey. 4 bedrooms( or 3 with office)All hardwood thruout & 6 panel beautiful doors! Sunny bowed kitchen window overlooks backyard! Breakfast bar & built in appliances! Sunken living room, main floor laundry room & basement! APPROVED SHORT SALE, CLOSE FAST!
Property Specifics
| Single Family | |
| — | |
| Ranch | |
| 1971 | |
| Partial | |
| RANCH | |
| No | |
| 0.75 |
| Will | |
| Camelot | |
| 0 / Not Applicable | |
| None | |
| Community Well | |
| Sewer-Storm | |
| 08008286 | |
| 0506331030010000 |
Property History
| DATE: | EVENT: | PRICE: | SOURCE: |
|---|---|---|---|
| 8 Nov, 2012 | Sold | $145,000 | MRED MLS |
| 17 Sep, 2012 | Under contract | $143,900 | MRED MLS |
| — | Last price change | $147,900 | MRED MLS |
| 2 Mar, 2012 | Listed for sale | $149,000 | MRED MLS |
Room Specifics
Total Bedrooms: 4
Bedrooms Above Ground: 4
Bedrooms Below Ground: 0
Dimensions: —
Floor Type: Hardwood
Dimensions: —
Floor Type: Hardwood
Dimensions: —
Floor Type: Hardwood
Full Bathrooms: 3
Bathroom Amenities: Separate Shower
Bathroom in Basement: 0
Rooms: Utility Room-1st Floor
Basement Description: Unfinished
Other Specifics
| 2 | |
| Concrete Perimeter | |
| Asphalt | |
| Patio | |
| Corner Lot,Irregular Lot,Wooded,Rear of Lot | |
| 174 X165 X117X107 | |
| Unfinished | |
| Half | |
| Hardwood Floors, First Floor Laundry, First Floor Full Bath | |
| Double Oven, Range, Dishwasher | |
| Not in DB | |
| Street Lights, Street Paved | |
| — | |
| — | |
| Wood Burning, Gas Log, Gas Starter |
Tax History
| Year | Property Taxes |
|---|---|
| 2012 | $4,706 |
Contact Agent
Nearby Similar Homes
Nearby Sold Comparables
Contact Agent
Listing Provided By
RE/MAX Ultimate Professionals







