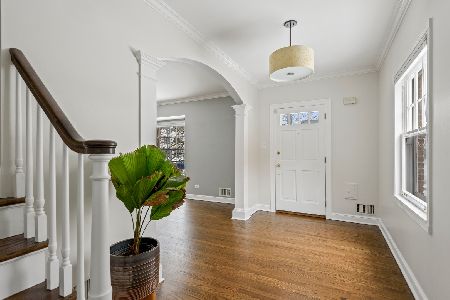2232 Beechwood Avenue, Wilmette, Illinois 60091
$675,000
|
Sold
|
|
| Status: | Closed |
| Sqft: | 1,825 |
| Cost/Sqft: | $381 |
| Beds: | 3 |
| Baths: | 3 |
| Year Built: | 1929 |
| Property Taxes: | $13,044 |
| Days On Market: | 2430 |
| Lot Size: | 0,00 |
Description
Solid red brick Kenilworth Garden home oozing with charm and curb appeal. Bluestone steps and tended landscaping give beauty in all seasons. Enter into the foyer and living room with hardwood floors fireplace and built-in bookcases. Dining room with corner cabinets and entrance into the cozy sunroom with views of back lawn and brick patio which back up to serene Indian Hill. Sunny eat-in kitchen with bay window and stainless appliances. On the second floor a master suite, two family bedrooms, and hall bath. Refinished basement family room or rec room with loads of storage and laundry room. Two car brick garage in back. Near train, schools and Thornwood Park. Kenilworth Gardens at its best!
Property Specifics
| Single Family | |
| — | |
| Traditional | |
| 1929 | |
| Full | |
| — | |
| No | |
| — |
| Cook | |
| — | |
| 0 / Not Applicable | |
| None | |
| Public | |
| Public Sewer | |
| 10381005 | |
| 05281100040000 |
Nearby Schools
| NAME: | DISTRICT: | DISTANCE: | |
|---|---|---|---|
|
Grade School
Harper Elementary School |
39 | — | |
|
Middle School
Highcrest Middle School |
39 | Not in DB | |
|
High School
New Trier Twp H.s. Northfield/wi |
203 | Not in DB | |
|
Alternate Junior High School
Wilmette Junior High School |
— | Not in DB | |
Property History
| DATE: | EVENT: | PRICE: | SOURCE: |
|---|---|---|---|
| 18 Jul, 2012 | Sold | $660,000 | MRED MLS |
| 11 Jun, 2012 | Under contract | $699,999 | MRED MLS |
| — | Last price change | $715,000 | MRED MLS |
| 24 Feb, 2012 | Listed for sale | $725,000 | MRED MLS |
| 2 Jul, 2019 | Sold | $675,000 | MRED MLS |
| 2 Jun, 2019 | Under contract | $695,000 | MRED MLS |
| 25 May, 2019 | Listed for sale | $695,000 | MRED MLS |
Room Specifics
Total Bedrooms: 3
Bedrooms Above Ground: 3
Bedrooms Below Ground: 0
Dimensions: —
Floor Type: Hardwood
Dimensions: —
Floor Type: Hardwood
Full Bathrooms: 3
Bathroom Amenities: —
Bathroom in Basement: 0
Rooms: Eating Area,Foyer,Sun Room,Recreation Room,Utility Room-Lower Level
Basement Description: Finished
Other Specifics
| 2 | |
| Concrete Perimeter | |
| — | |
| Patio | |
| Fenced Yard,Landscaped | |
| 50X129 | |
| — | |
| Full | |
| Hardwood Floors, Built-in Features | |
| Range, Microwave, Dishwasher, Refrigerator, Freezer, Washer, Dryer, Disposal, Stainless Steel Appliance(s), Wine Refrigerator | |
| Not in DB | |
| — | |
| — | |
| — | |
| Wood Burning |
Tax History
| Year | Property Taxes |
|---|---|
| 2012 | $10,697 |
| 2019 | $13,044 |
Contact Agent
Nearby Similar Homes
Nearby Sold Comparables
Contact Agent
Listing Provided By
Compass








