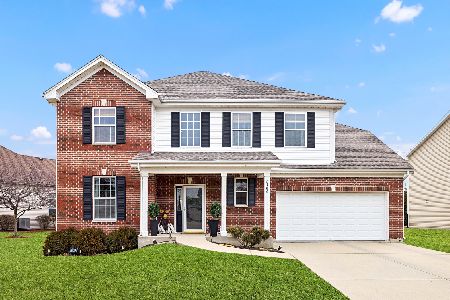2232 Misty Creek Trail, Bolingbrook, Illinois 60490
$345,000
|
Sold
|
|
| Status: | Closed |
| Sqft: | 2,720 |
| Cost/Sqft: | $129 |
| Beds: | 4 |
| Baths: | 3 |
| Year Built: | 2013 |
| Property Taxes: | $8,264 |
| Days On Market: | 2630 |
| Lot Size: | 0,00 |
Description
Absolutely gorgeous home in pristine condition. You will love the 3-car garage! Inside is a large living room and dining room combo, that open to the family room for great flow. The family room features a fireplace with tile surround and white wood mantle. The family room also opens to the kitchen, which is perfect for entertaining. The kitchen boasts upgraded 42" cabinets, granite counters, SS appliances, wood flooring, table space and an island! Upstairs is home to a large master suite with a tray ceiling and two walk in closets. It also features an en suite luxury master bath with a large soaking tub, separate shower, a large dual sink vanity, and separate water closet. There are three other bedrooms, PLUS a great loft! The basement is unfinished, but insulated. The whole home has white 2" wood blinds, white doors and trim, and upgrades galore! This home is in Plainfield school district #202 and walking distance to the neighborhood park. WOW!
Property Specifics
| Single Family | |
| — | |
| — | |
| 2013 | |
| Full | |
| DIXON | |
| No | |
| — |
| Will | |
| River Hills | |
| 350 / Annual | |
| Insurance | |
| Public | |
| Public Sewer, Sewer-Storm | |
| 10156661 | |
| 0126413019000000 |
Property History
| DATE: | EVENT: | PRICE: | SOURCE: |
|---|---|---|---|
| 29 Apr, 2015 | Under contract | $0 | MRED MLS |
| 23 Apr, 2015 | Listed for sale | $0 | MRED MLS |
| 9 Apr, 2019 | Sold | $345,000 | MRED MLS |
| 1 Mar, 2019 | Under contract | $349,900 | MRED MLS |
| — | Last price change | $359,900 | MRED MLS |
| 17 Dec, 2018 | Listed for sale | $359,900 | MRED MLS |
Room Specifics
Total Bedrooms: 4
Bedrooms Above Ground: 4
Bedrooms Below Ground: 0
Dimensions: —
Floor Type: Carpet
Dimensions: —
Floor Type: Carpet
Dimensions: —
Floor Type: Carpet
Full Bathrooms: 3
Bathroom Amenities: Separate Shower,Double Sink,Soaking Tub
Bathroom in Basement: 0
Rooms: Breakfast Room,Loft
Basement Description: Unfinished
Other Specifics
| 3 | |
| Concrete Perimeter | |
| Asphalt | |
| Storms/Screens | |
| Fenced Yard,Landscaped | |
| 76 X 125 | |
| — | |
| Full | |
| Second Floor Laundry | |
| Range, Dishwasher, Refrigerator, Disposal, Stainless Steel Appliance(s) | |
| Not in DB | |
| — | |
| — | |
| — | |
| — |
Tax History
| Year | Property Taxes |
|---|---|
| 2019 | $8,264 |
Contact Agent
Nearby Similar Homes
Nearby Sold Comparables
Contact Agent
Listing Provided By
RE/MAX of Naperville







